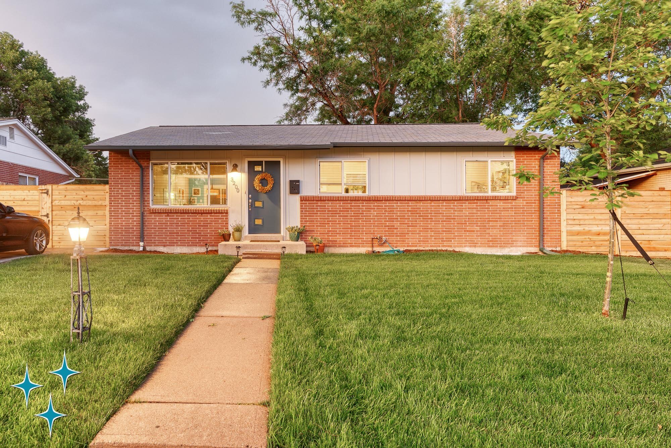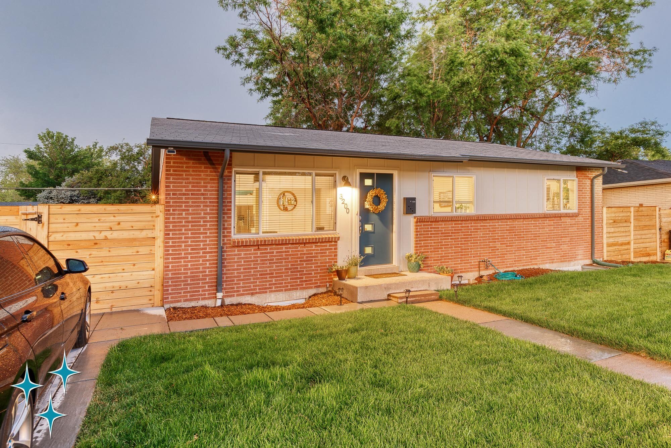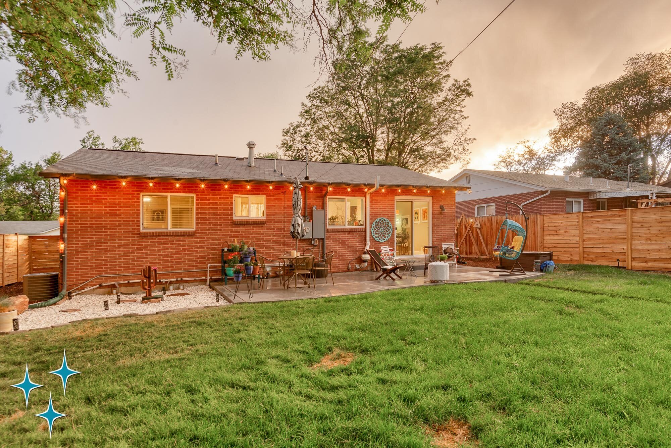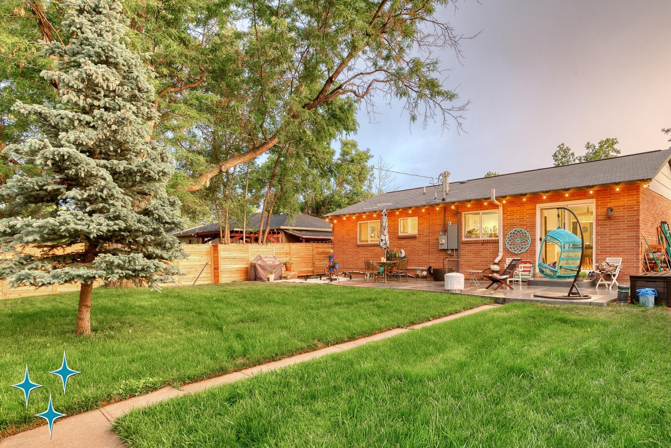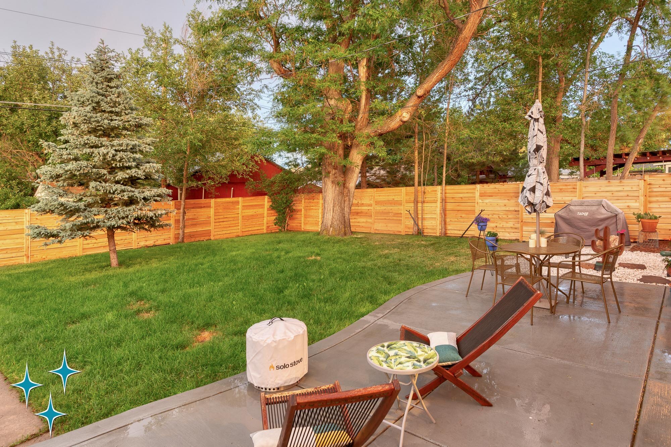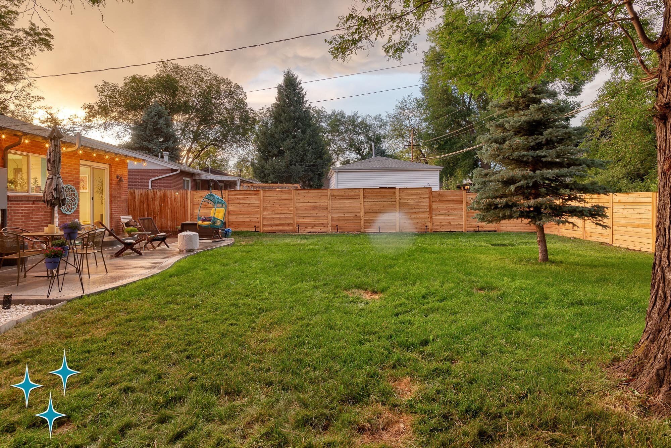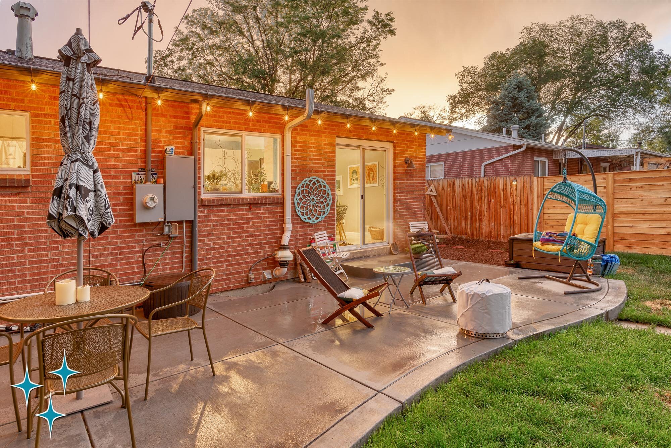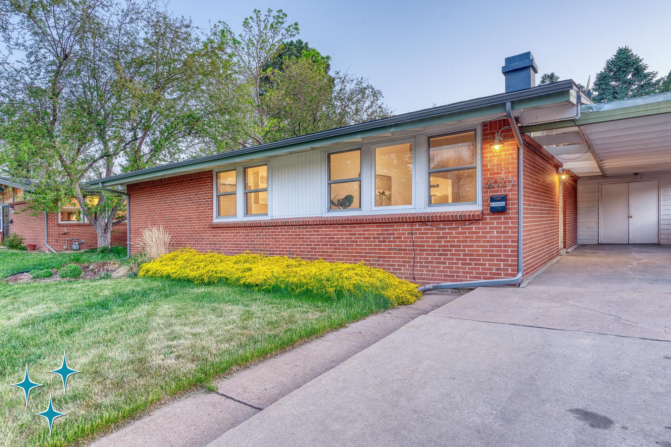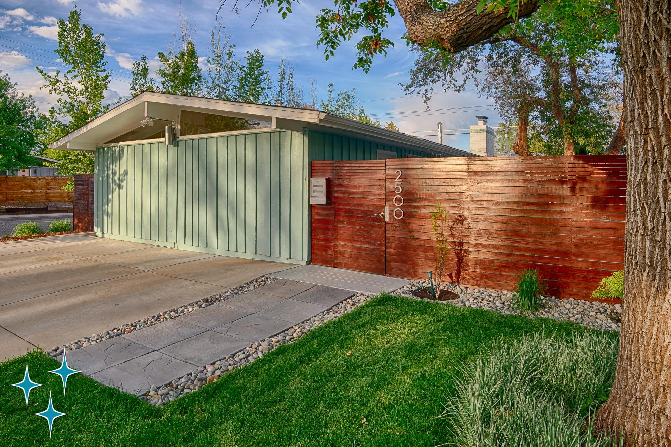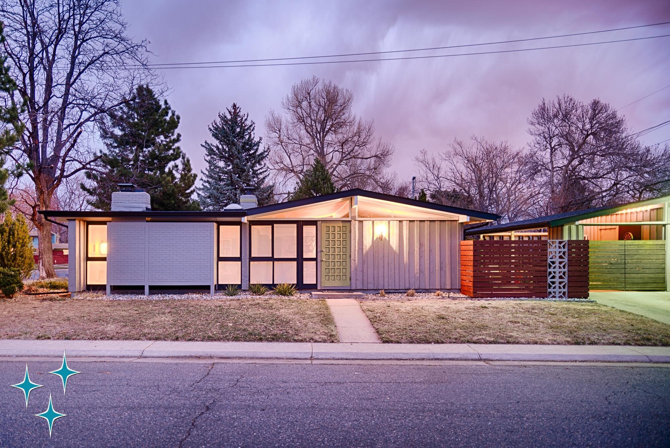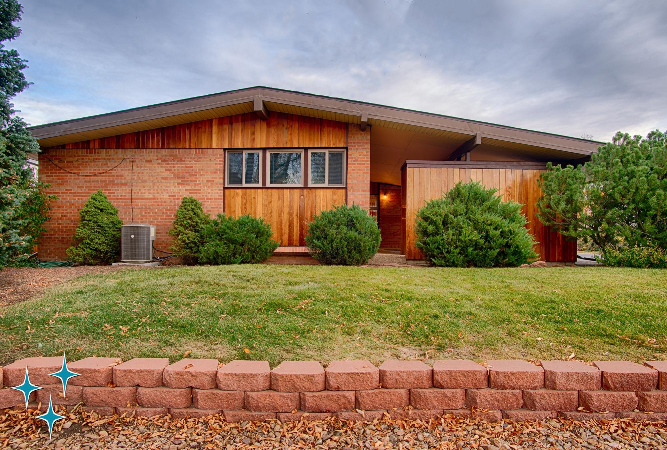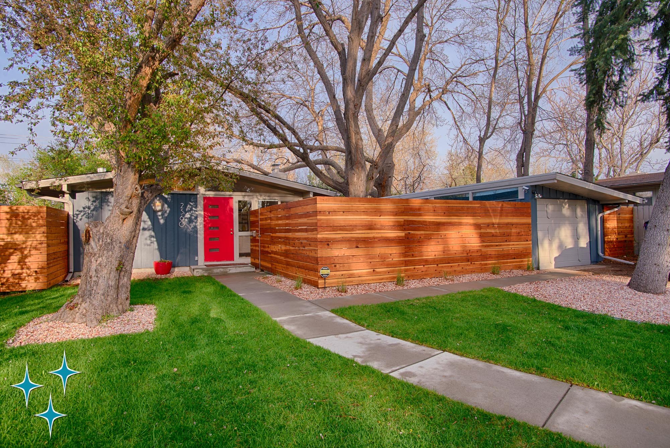3200 S Utica Street, Harvey Park, Denver
Hutchinson Homes “H-Plan” in Harvey Park
3200 S Utica Street, Harvey Park, Denver
Classic Mid-Century Brick Ranch Home with Contemporary Updates
Sold!
Sold for $495,000 in July 2020
Open for Admiration! Welcome to 3200 S Utica Street in Harvey Park...
The Hutchinson Homes “H-Plan”
The Hutchinson Homes “H-Plan” offered new features not offered on homes that Hutchinson was building in Harvey Park prior to 1957. The kitchen was moved out of the back corner of the house to better align the dining room with the living room, getting the floor plan to be more open, similar to the modern homes being built in the 1950s. This also allowed a better alignment between the picture window in front of the house and the back sliding door to improve natural light and cross-ventilation options. The H-Plan was also the first Hutchinson Home in Harvey Park to offer a ¾ en-suite bath in the master bedroom. You benefit from all of these features, and more, at 3200 S Utica Street!
Updated Kitchen
No oak paneled kitchen cabinets here! Enjoy using one of the freshest kitchens in the neighborhood with European-style kitchen cabinets in white gloss and maple finishes, quartz countertops, new appliances and more. The bright and airy feel of this kitchen make it a pleasure to spend time in.
Finished Basement
The stairs to the basement have been opened up in this home, connecting the finished basement to the living room, accented by modern cable railing. Downstairs you will find so much more living space! A spacious living/media room offers lots of options; there are also two additional bedrooms (one non-conforming), another ¾ bath, and a laundry/utility room that offers plenty of storage space.
The Back Yard
Your oasis is outside your back door! With its newly poured undulating concrete patio, new lawn, and new fence, combined with mature trees, you will want to spend all summer out here!
This Home Needs Nothing
Just move in and enjoy! Updates everywhere, including windows, waste line, concrete, landscaping, electrical panel, plumbing, bathroom, kitchen, Samsung appliances, sprinkler system, Nest thermostat, landscaping, and fence.
Wonderfully updated Hutchinson Home you can move right into . . . your dream home is waiting!
Home features:
1,130 square feet on the main level with a full basement (1,023 square feet finished). 2,260 square feet, total.
5 bedrooms (1 non-conforming), 3 bathrooms
6,740 square foot lot.
Open floor plan.
Norman brick veneer exterior with siding accents.
Contemporary front door with inset glass panels.
Cozy living room with picture window.
Bright and airy updated kitchen with frameless European-style cabinets in gloss white and maple. Quartz countertops and new Samsung appliances.
Master suite with en-suite ¾ bath (a rare find in a 1950s ranch of this size).
Finished basement with recreation room, 2 bedrooms (1 non-conforming), an additional ¾ bath and laundry/utility room with plenty of storage space.
Newly paved undulating patio in the back yard with enough space for entertaining. Overlooks beautiful lawn with mature trees. A new fence surrounds the backyard.
New windows, waste line, concrete, electrical panel, plumbing, bathroom, sprinklers, Nest thermostat, landscaping and fence.
Located in beautiful Harvey Park
Much more!
Interior Photos of 3200 S Utica Street


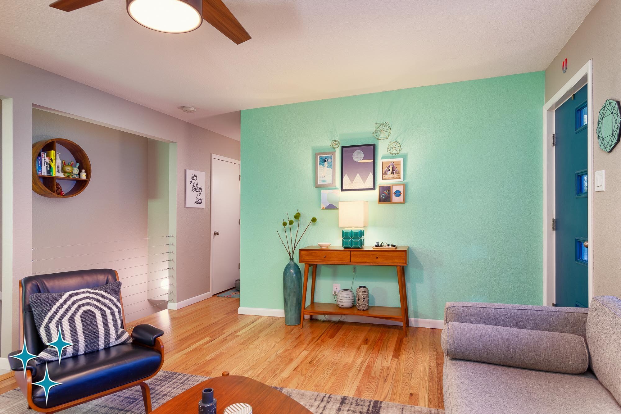
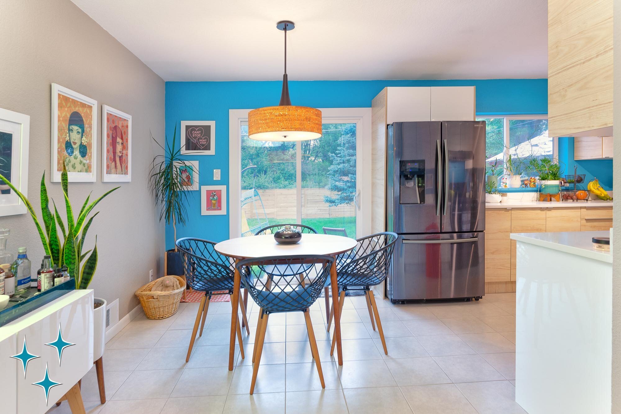


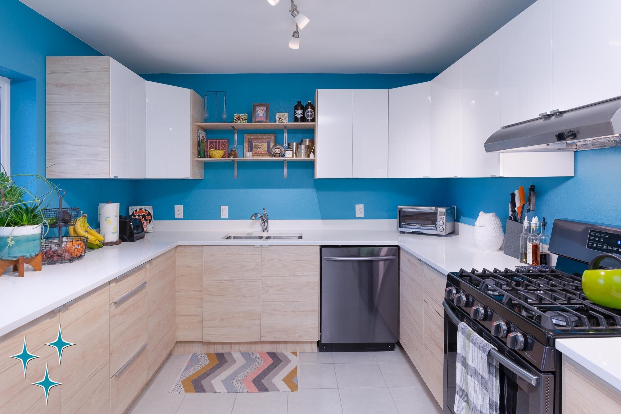

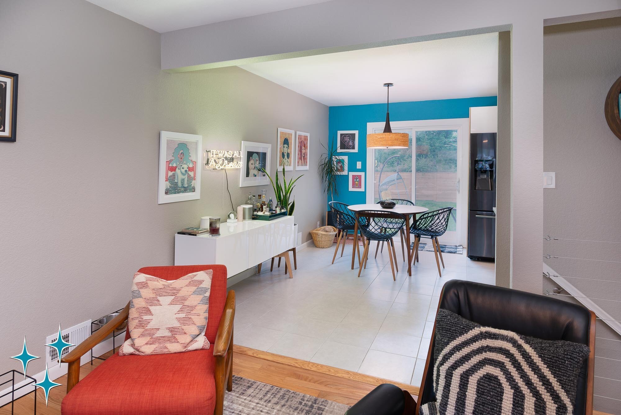

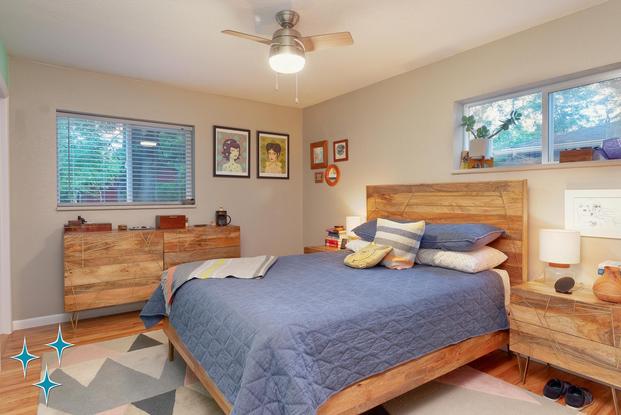
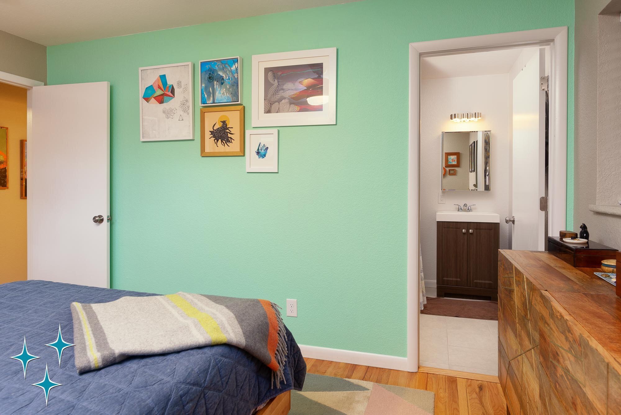
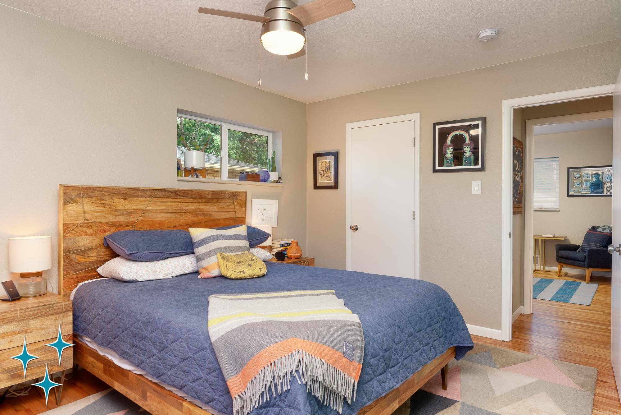

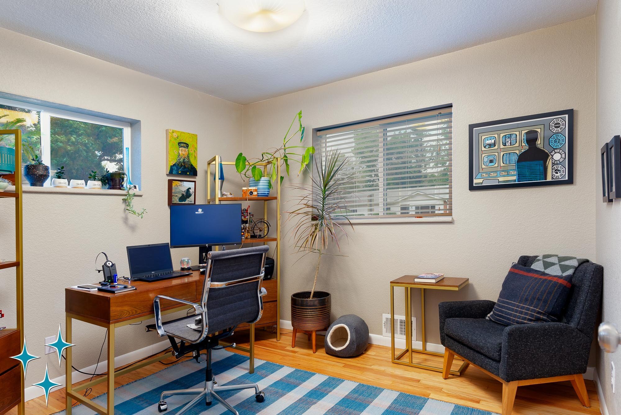

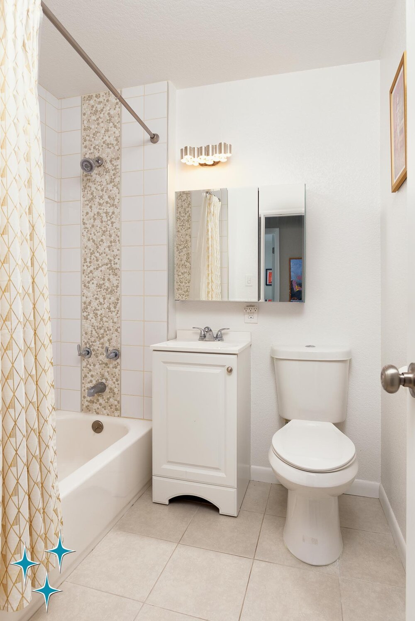
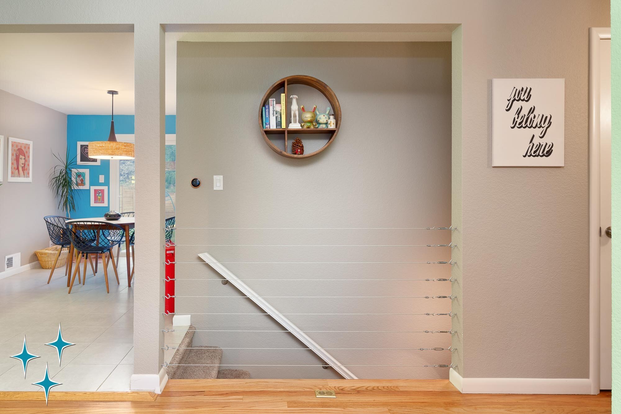
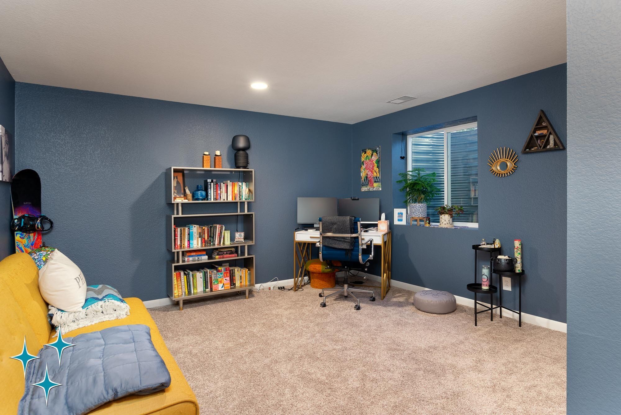

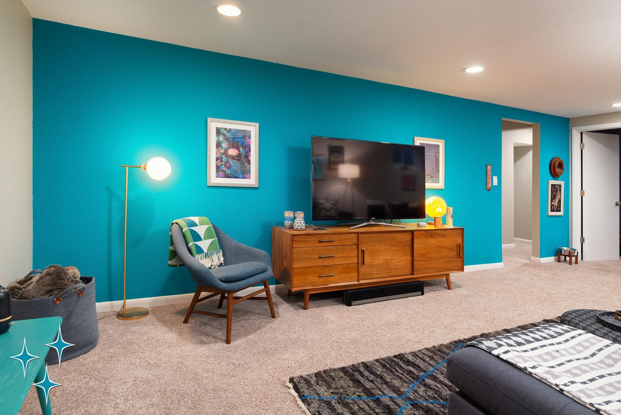


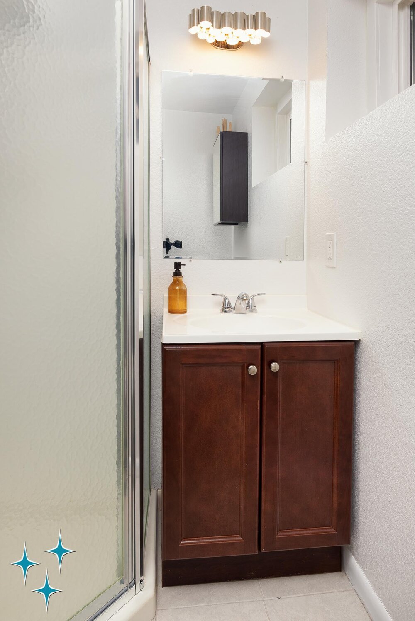
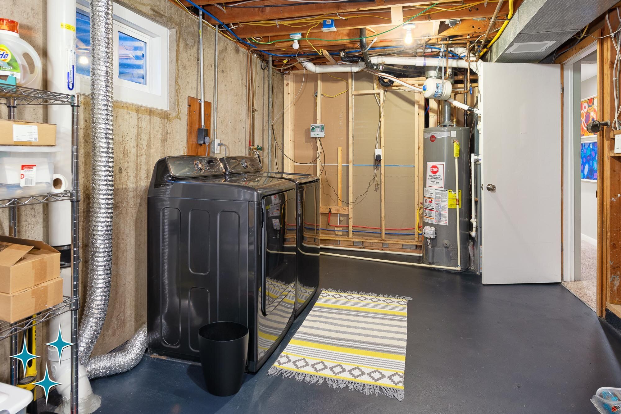
Exterior Photos of 3200 S Utica Street


