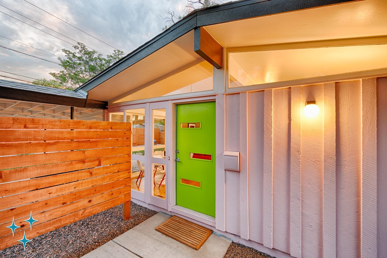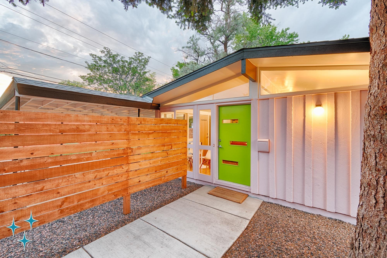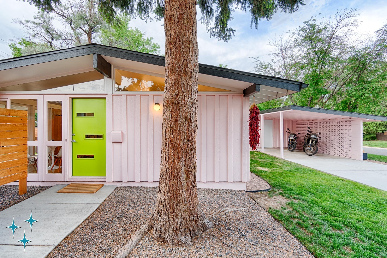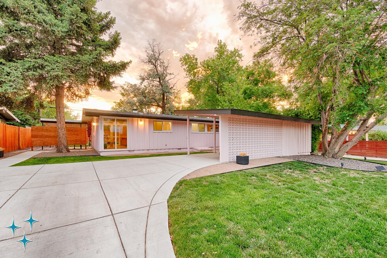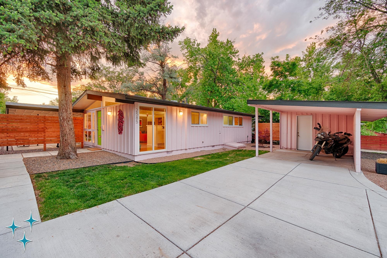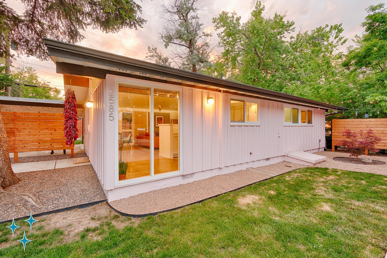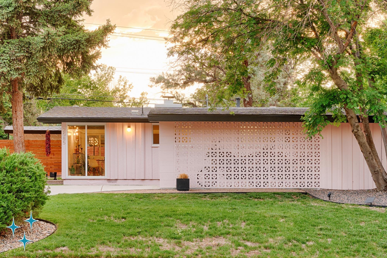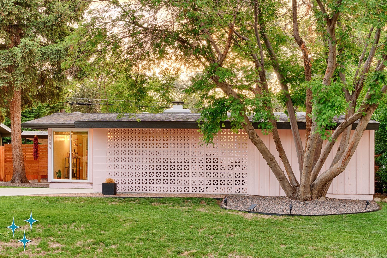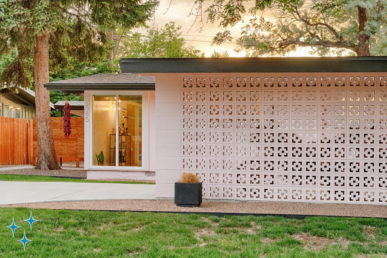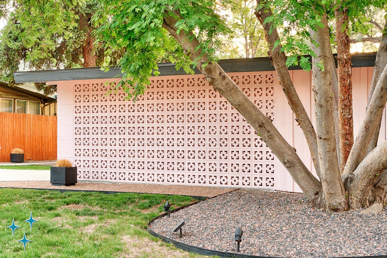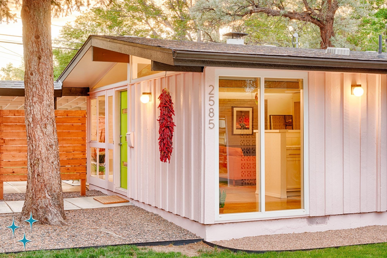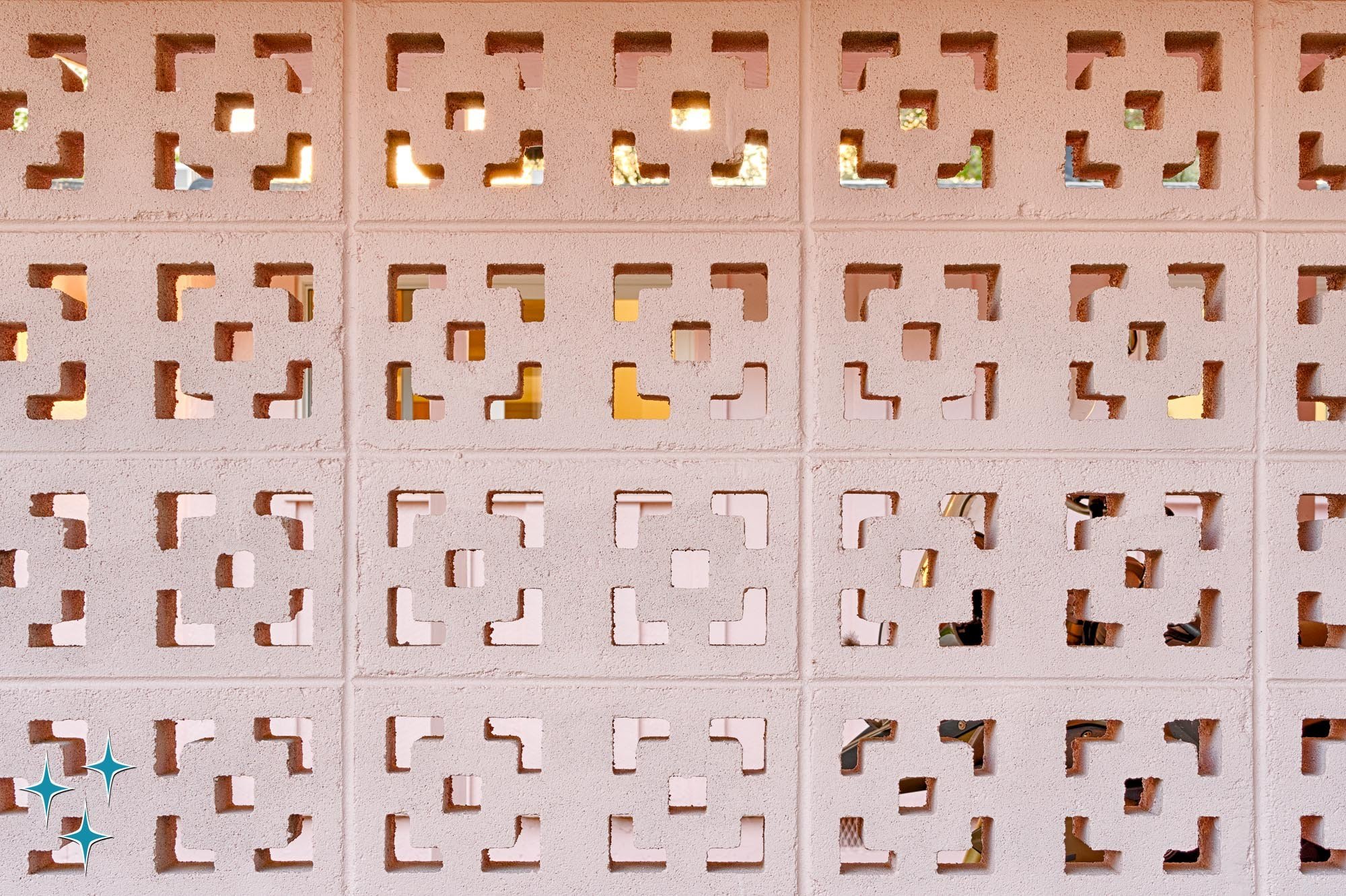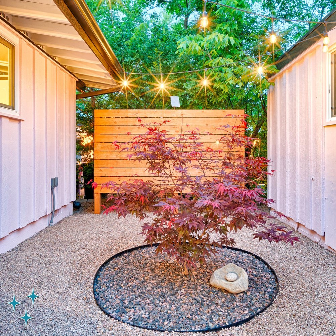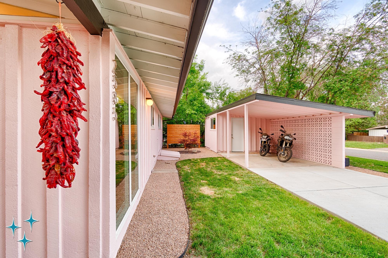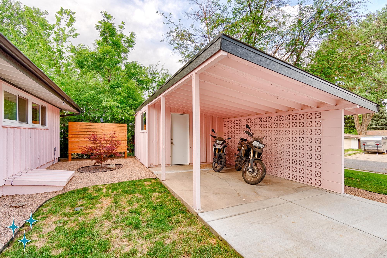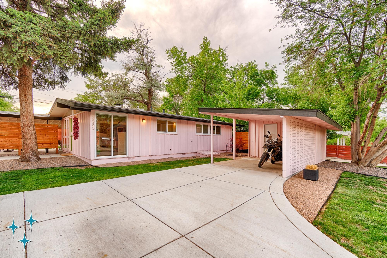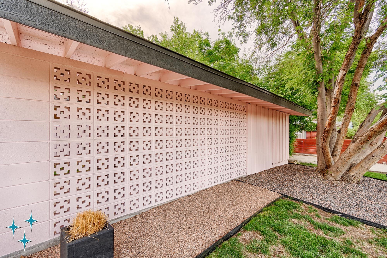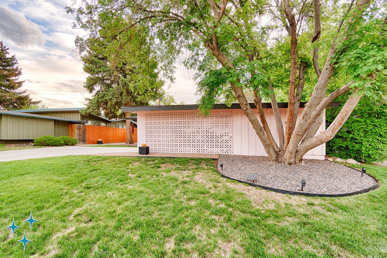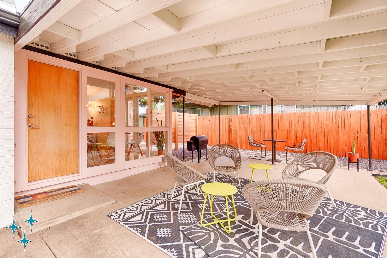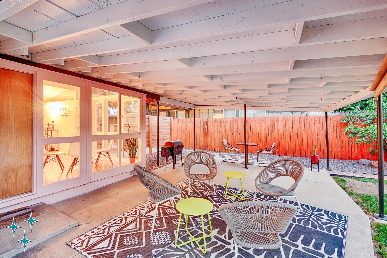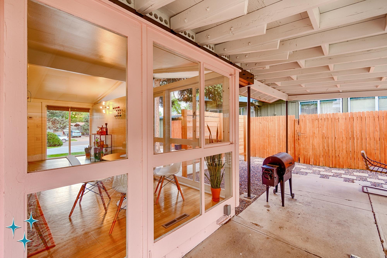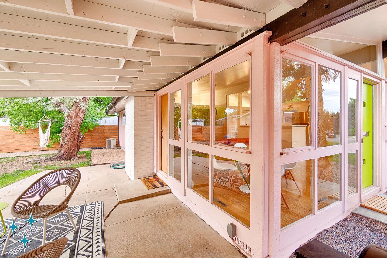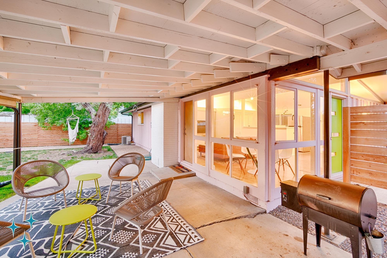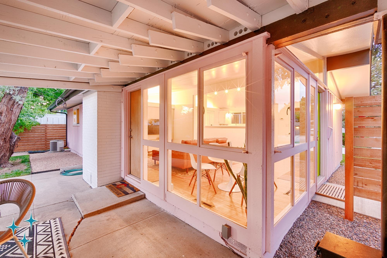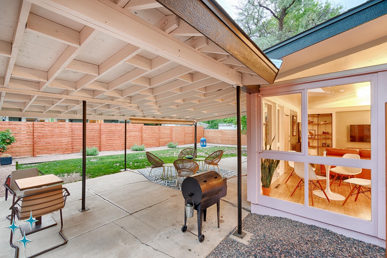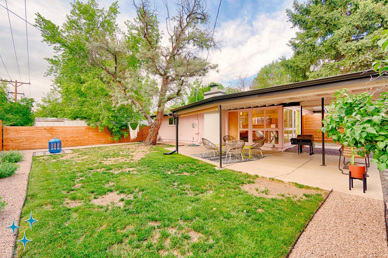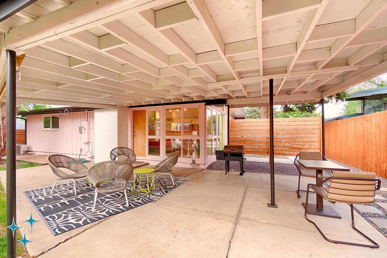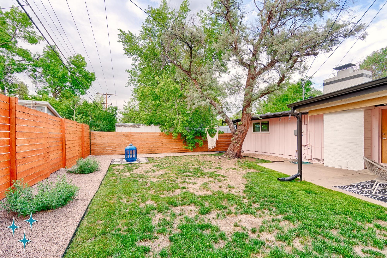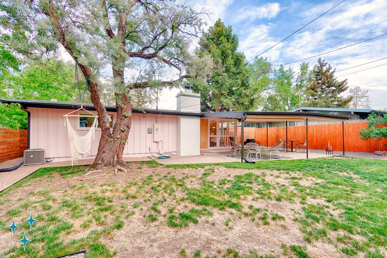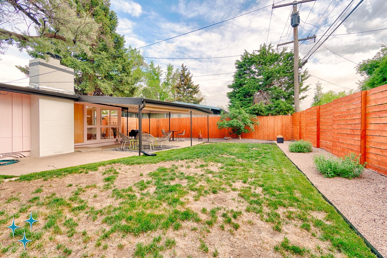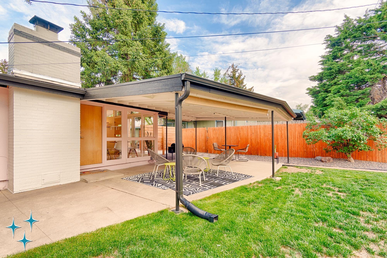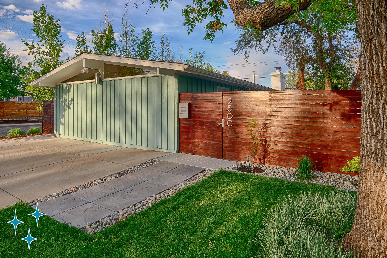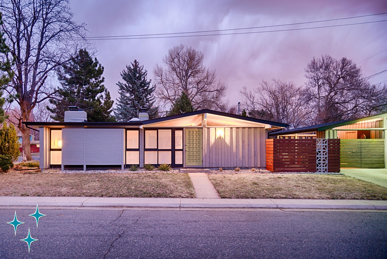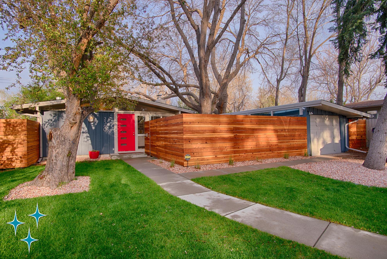2585 S Meade Street
The Mighty Mini Cliff May Homes RM 2111
2585 S Meade Street, Cliff May Homes, Harvey Park, Denver
Sold!
Offered for $589,000
Listing Details
Open for admiration! Welcome to 2585 S Meade Street in the Cliff May Homes at Harvey Park . . .
Your Chance to Own An Authentic Cliff May Home in Harvey Park...
Cliff May, the “father of the California ranch house” conceived an innovative and affordable prefabricated and modular home building system with his associate, architect Chris Choate in the early 1950s that would prove to capture the imaginations of home builders across the country (including Franklin Burns here in Denver, who built these homes under license from Cliff May), and even today, they are highly sought after by home buyers, not only for their provenance (and this home is an authentic example), but for their informal livability, flexibility, indoor-outdoor connection, and more. People LOVE to live in Cliff May Homes, and now you can too!
Street Appeal - Breeze Blocks Pretty In Pink
A breeze block wall was recently added to the carport to add privacy to the home and increase its street appeal - painted flamingo pink, a bold, yet attractive choice, this house stands out on its block of all Cliff May prefabs. As you walk the street of surrounding homes, you will observe that the homes are arranged on their lots in a variety of ways. The placement of this home features a dramatic curved driveway and a front door that doesn’t face the street.
Indoor-Outdoor Connection and All of That Natural Light
The most important feature of the Cliff May Homes is in its indoor-outdoor connection. This is achieved through the use of window walls in the living and dining rooms (almost 20 linear feet - a huge amount of glass for this size of home), and triangular clerestory “glass gable” windows above in both the living areas and bedrooms that let in a soothing indirect light that makes the space feel bigger, and create a lightness of structure by giving the feeling that the roof is floating over the house. The indirect light from the clerestory windows is further enhanced by indirect bounce light from hidden light fixtures in the soffits opposite the windows.
There is a visual connection from the living room to a spacious covered patio in the backyard through what Cliff May homeowners call the “Cliff May Corner” where the window wall wraps the corner of the living room and creates an interior feel unmatched by most other homes.
Not only is indoor-outdoor connection about what you can see through the glass, but also the quality of light that comes into the home throughout the day - and Cliff May Homes are optimized for this light. Watch the quality of light through the clerestory windows change as the seasons change throughout the year - it really is something you have to experience to believe!
In front, a small and private niche courtyard between the carport and house with a Japanese maple tree provides a quiet and peaceful space to enjoy, separate from the backyard.
Open Plan for Informal Living
As with all Cliff May pre-fabs, this home feels so much bigger than the square footage would suggest. To get so much living into such a compact design, Cliff May and Chris Choate employed several great features:
A great room with all of the living areas in one space.
A compact utility core that provides storage and space for the utilities.
The bedrooms, are buffered from the living area by the utility core and bathroom
By keeping the amount of hallway to a minimum, and carving out closets into as little space as possible, this home lives big!
Backyard Oasis
Cliff May homeowners commonly live much of the warmer months outdoors, and this is due to planning that gives every Cliff May Home private outdoor living space to live in. In the case of this house, that private outdoor living space is in the spacious backyard. With a large covered patio and plenty of space for a garden, landscaping, and more, you too may find yourself spending much of the year out-of-doors!
Informal living you’ll LOVE indoors and out-of-doors are what Cliff May Homes are all about, and this “mighty mini” RM 2111 is ready for your mid-mod lifestyle . . . your dream home is waiting!
Home Features
861 square feet
2 bedrooms, 1 bathroom
0.14 acre lot
Historically significant authentic pre-fabricated modular home design by California’s Cliff May & Chris Choate
Efficient open floor plan that feels large
Expandability built into the floor plan (soffit in Bedroom 1 is intended as a future hallway).
Window walls and clerestory windows
Vaulted ceilings throughout
Built-in indirect bounce lighting in the soffits, original to the home’s design
Oak flooring
Spacious covered patio and private backyard
Private courtyard between the carport and the house with a beautiful Japanese maple as a centerpiece.
Detached carport with a generous shed and breeze block wall
Neighborhood with mature trees, parks, and well located to the mountains and the city
Wood-burning fireplace
Much more!
Virtual Open House
FLoor Plan
The Cliff May Homes RM 2111 is the ultimate tiny home, with its open floor plan, ample window walls, clerestory windows, vaulted ceilings and more, it feels anything but small inside. Placed on a standard 6,000 square foot lot and featuring a large covered patio, a smaller house means a larger yard for enjoying Denver’s great weather through the warmer months of the year!
Interior Photos of 2585 S Meade Street
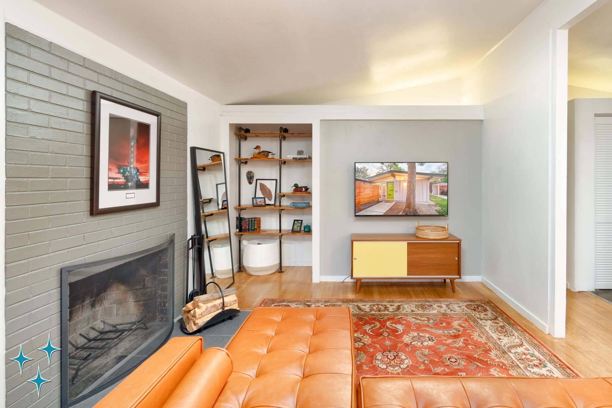
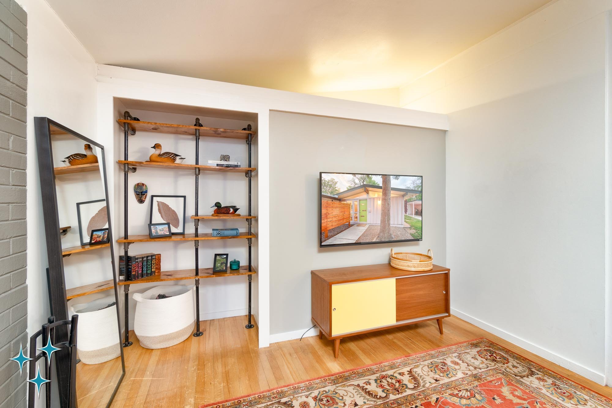
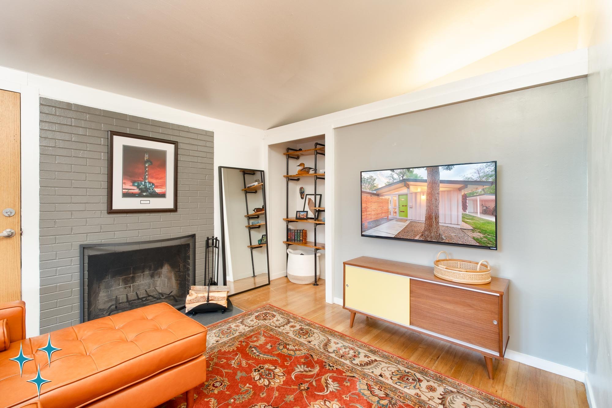
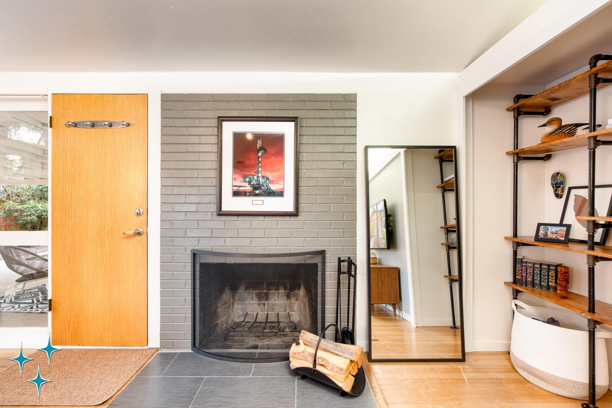
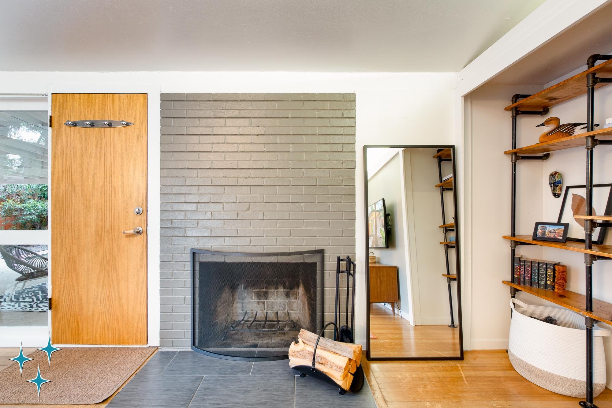

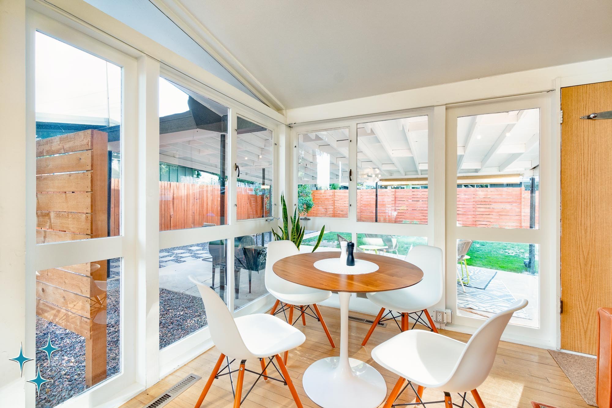

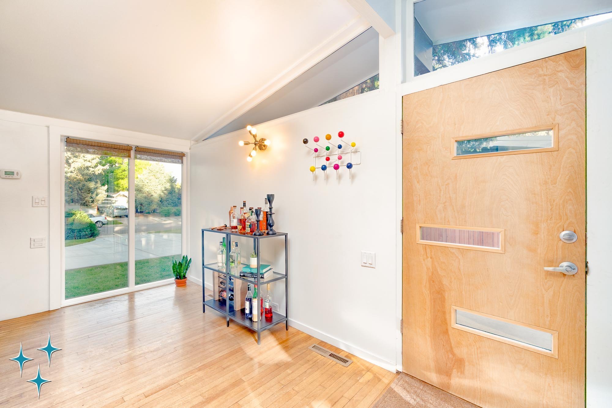

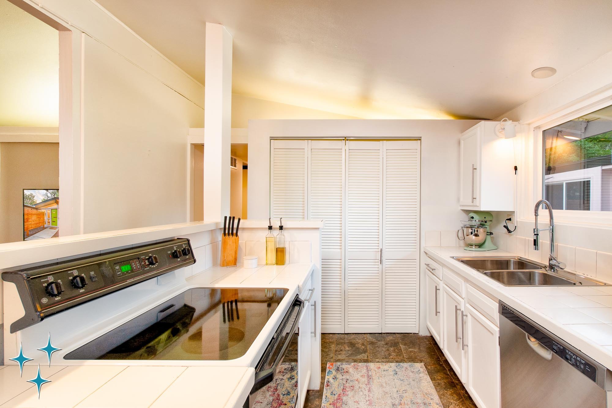
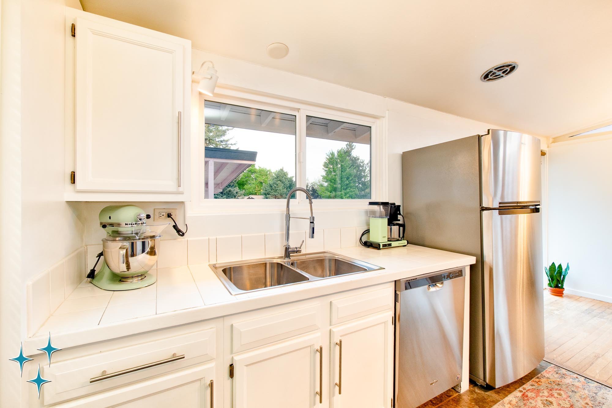

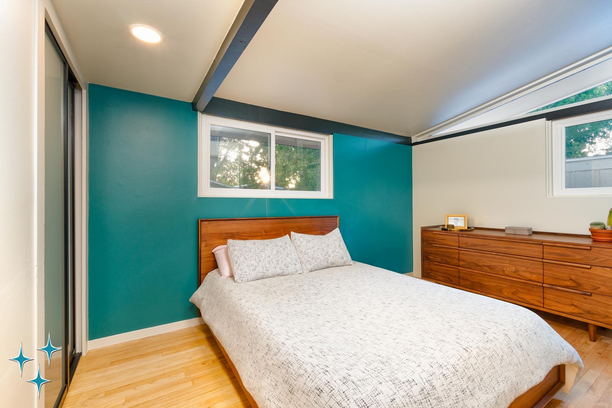
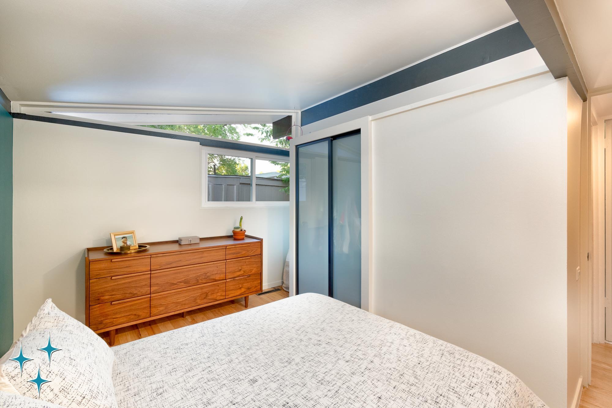
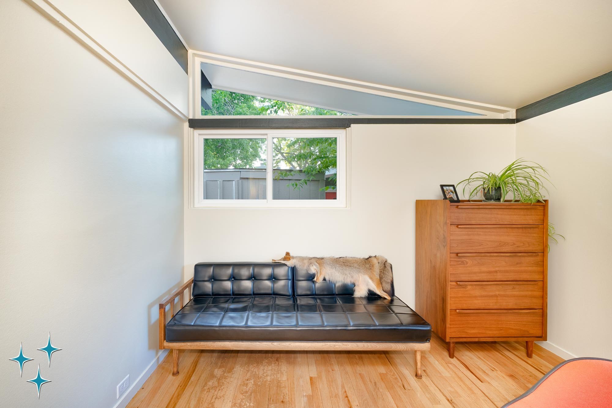
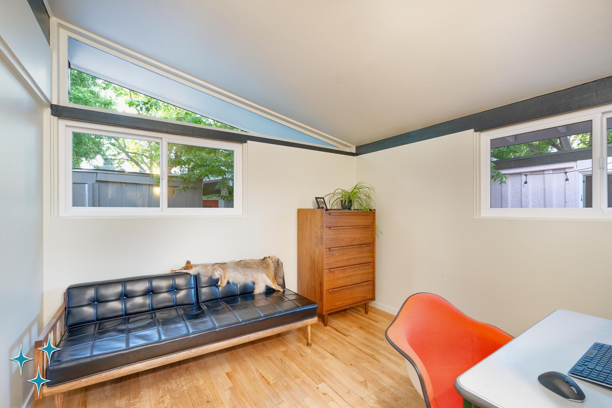
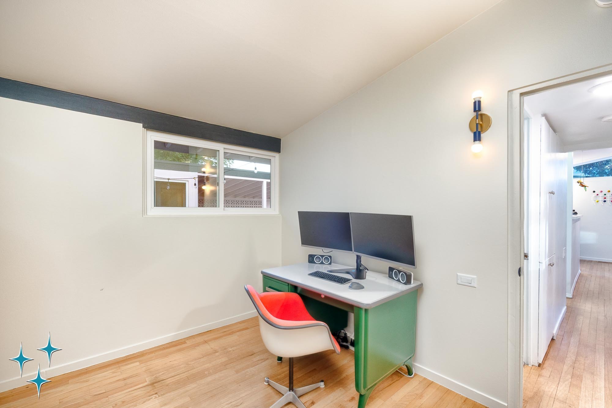

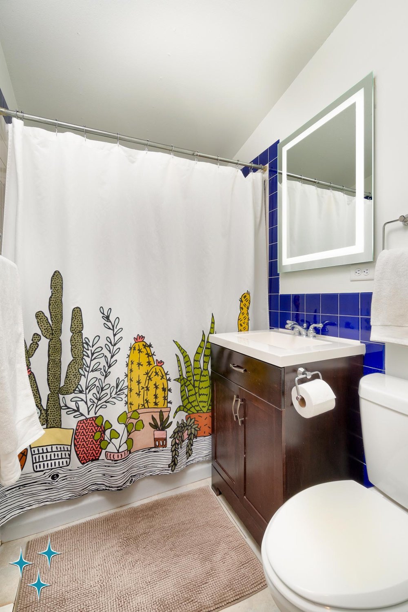
Exterior Photos of 2585 S Meade Street

