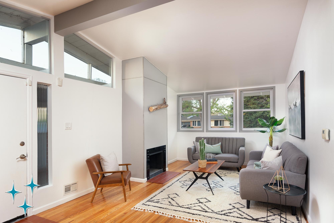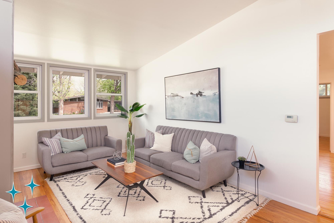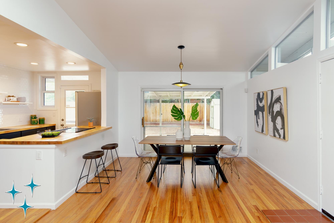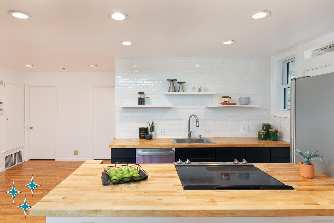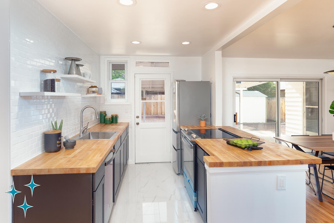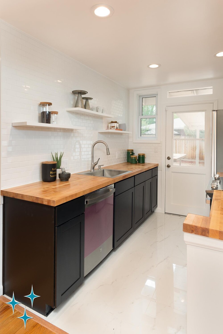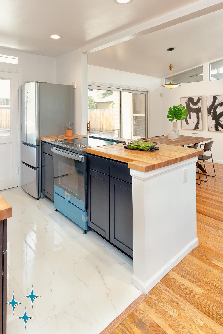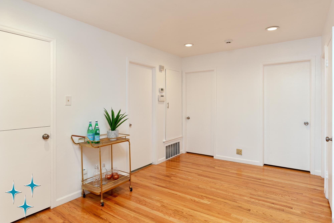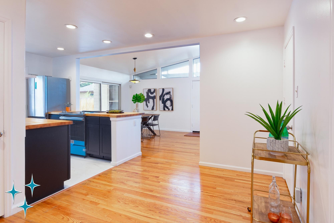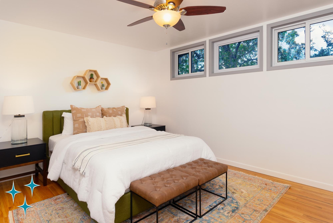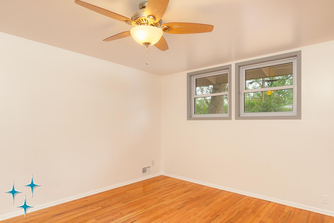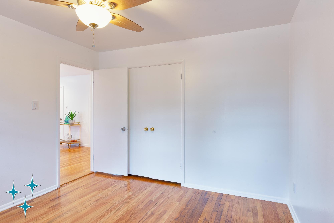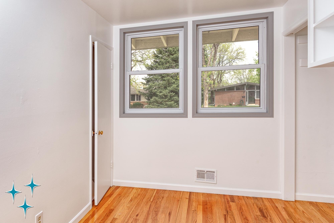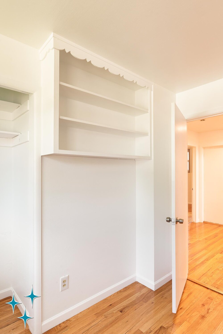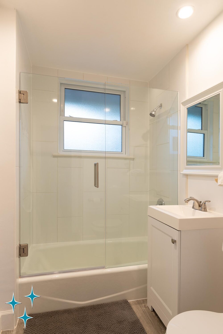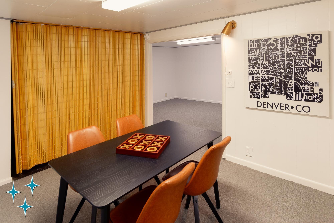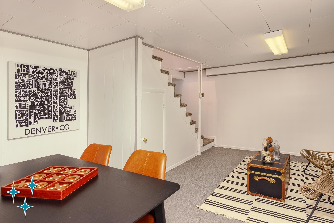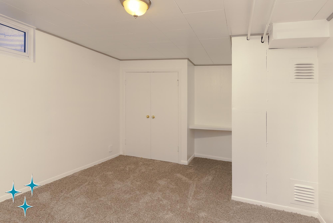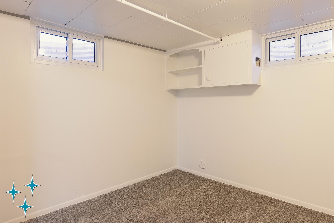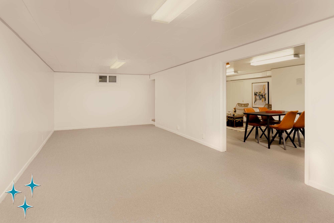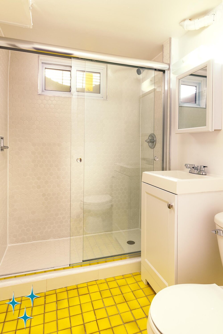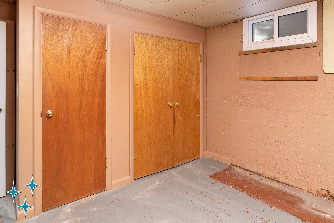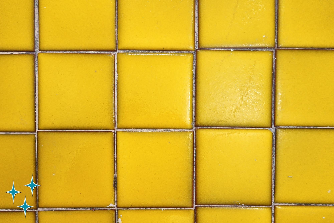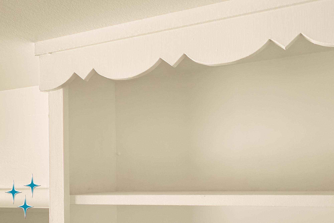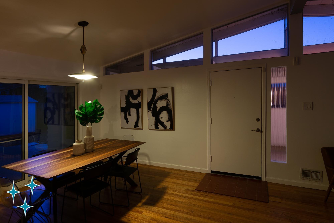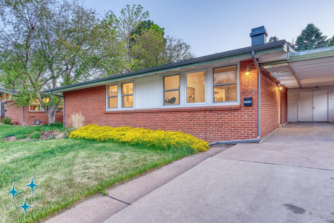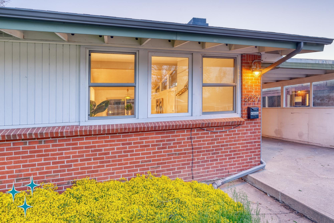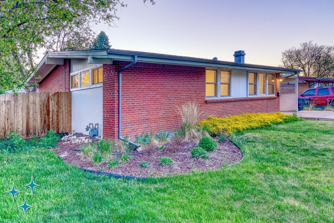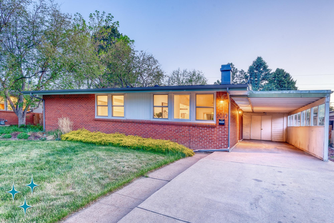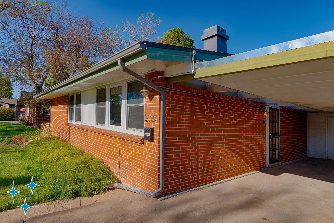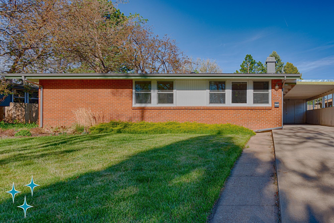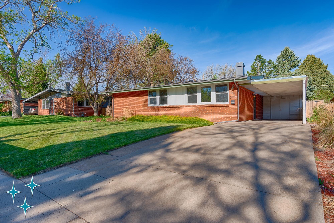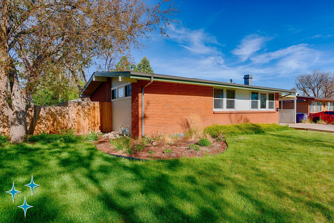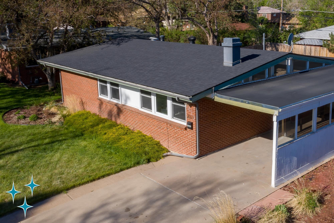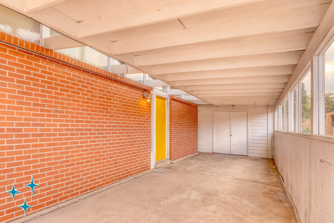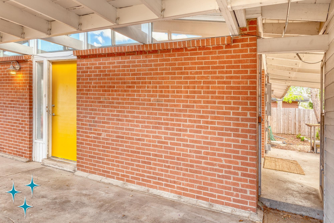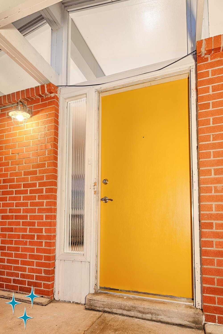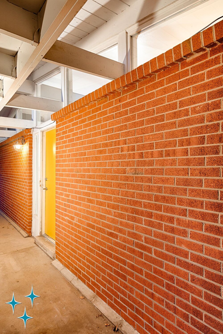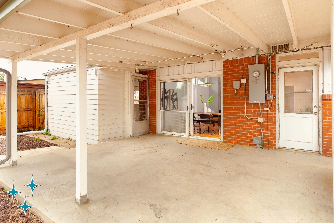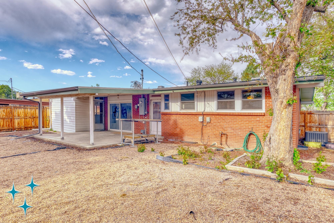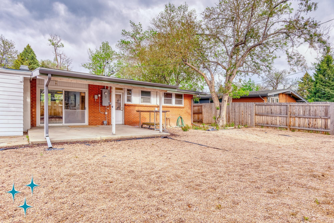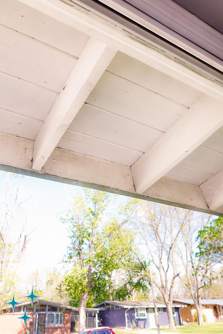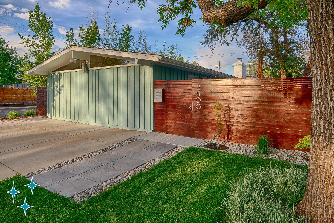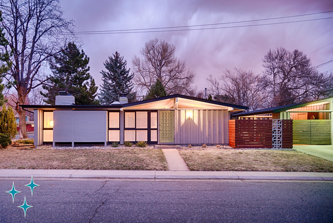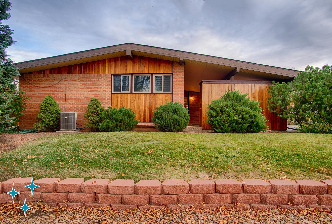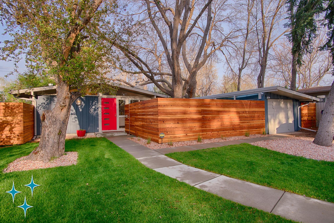2027 S Vrain Street, Harvey Park, Denver
Carey “Holiday Home” in Harvey Park
2027 S Vrain Street, Harvey Park, Denver
Classic Brick Mid-Mod with Finished Basement
Sold!
Sold for $464,000 in July 2020
Open for Admiration! Welcome to 2027 S Vrain Street in Harvey Park . . .
Listing Details
“The thrilling fun of a Holiday is captured in the new way of life offered by Carey Holiday Homes.” —Carey Construction CO., 1955
Welcome to this Carey “Holiday Home” in Denver’s Harvey Park neighborhood! It is one of 134 Holiday Homes in Harvey Park, designed by Denver architect Norton Polivnick, AIA.
This home has been freshly updated with a new kitchen that has been opened up to the spacious dining and living rooms. This home wows guest with a high vaulted ceiling and glass gable that is not apparent when see from the street. The living and dining rooms share the bright space in a great room arrangement, which has a large row of windows facing the street, and a large sliding glass door opening onto the covered patio in back.
In the center of the home is a multi-purpose space in lieu of a central hallway. Polivnick intended this to be a sort of flex space that could be used for more informal living outside of the living/dining areas. Think of this as a good place to put a desk for touching-down the laptop, or add a table in the middle for hobbies, puzzles, or games!
Hardwood floors extend through most of the main level, providing that natural warmth and beauty of the honey-color oak from the 1950s. The master bedroom has a row of high windows that provide natural light and privacy, and two closets.
This home features a full basement, almost all of it finished, nearly doubling your living space. A large non-conforming bedroom and a second full bath can be found down here, as well as a second living room space, a large flex space that could be setup for any number of uses, a spacious laundry room, and a workshop with built-in wood cabinets and a closet.
The low-maintenance back yard is a blank slate for adding a garden, lawn and more, complimented by a large covered patio, which connects directly to both the dining room and kitchen.
The exterior of the house has an attractive, modern look, combining red brick veneer and plywood siding. Exposed timber beams extend outside the home, supporting deep eaves and hinting to its post-and-beam structure. The attached carport provides a covered place for visitors to enter the home, protection for your cars, and a small storage space for your outdoor tools and equipment.
Informal living in Harvey Park! This updated Carey Holiday Home offers classic design, modern elements, and an efficient, yet spacious floor plan, thanks to the finished basement . . . your dream home is waiting!
Home features:
1,166 square feet on the main level, with full-basement below. 1,066 square feet of basement is finished.
4 bedrooms (1 non-conforming), 2 bathrooms
6,150 square foot lot.
Vaulted ceiling with glass gable in the living room
Updated kitchen with new appliances, opened up to the living room.
Updated bathrooms.
Hardwood floors on the main level.
Fresh paint throughout, new carpet in the finished basement.
Spacious covered patio in the backyard.
Updated electrical.
Attached 2-car tandem carport.
Vintage pendant fixture in the dining room.
Tongue-and-groove eaves with exposed rafters.
Central air conditioning.
Architect-designed: Norton Polivnick, AIA
Short walk to Harvey Park, featuring playground, recreation center, swimming pool, tennis courts, and public lake (lake is currently drained for maintenance; recreation center and other facilities are currently closed in observation of social distancing).
Much more!
Floor Plans
Floor Plans of 2027 S Vrain Street
This updated Carey Holiday Home surprises with its vaulted ceiling and glass gable that stretches over the living and dining rooms . . . a total surprise when you walk in the front door. Visit the unique multi-purpose space in the middle of the house, meant by the architect to function in many different ways in lieu of just a central hall plan. Check out the remodeled kitchen and vintage fixtures in the finished basement! What?! A mid-mod with a basement?! This one has it! Welcome to 2027 S Vrain Street in Harvey Park!
Interior Photos of 2027 S Vrain Street
