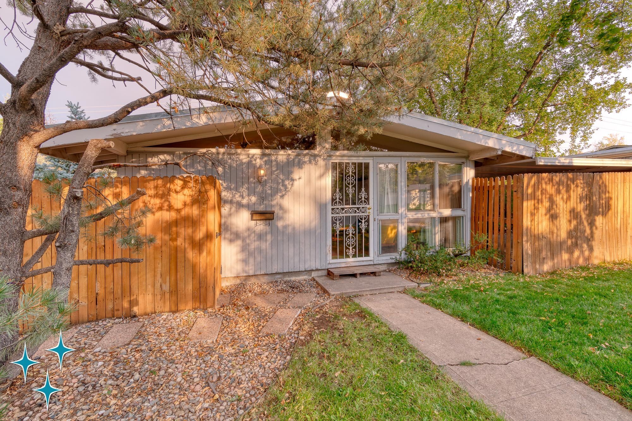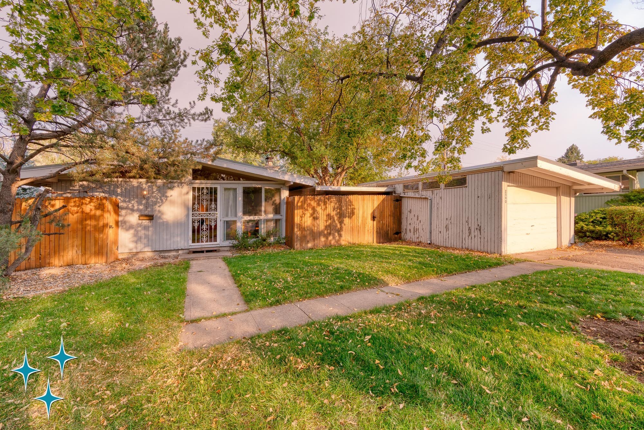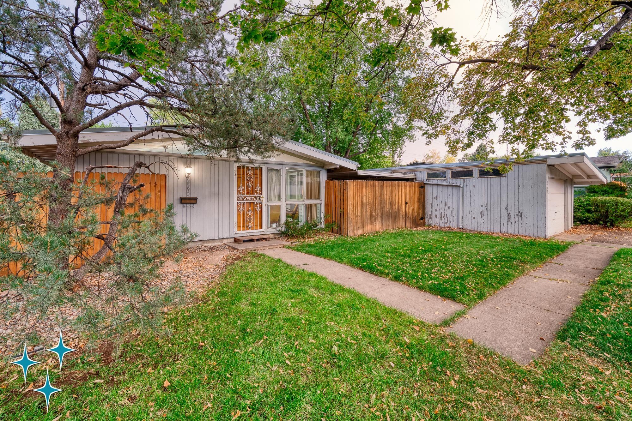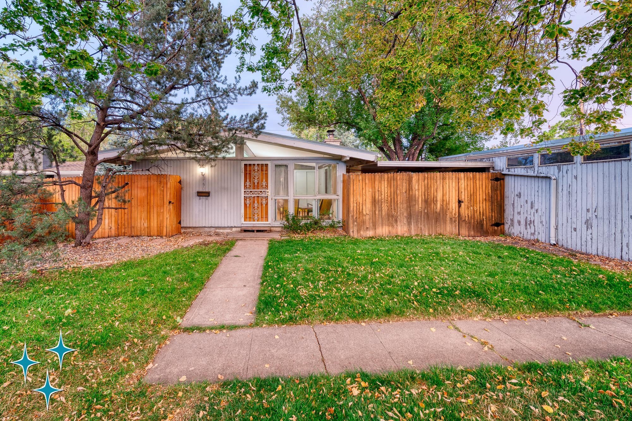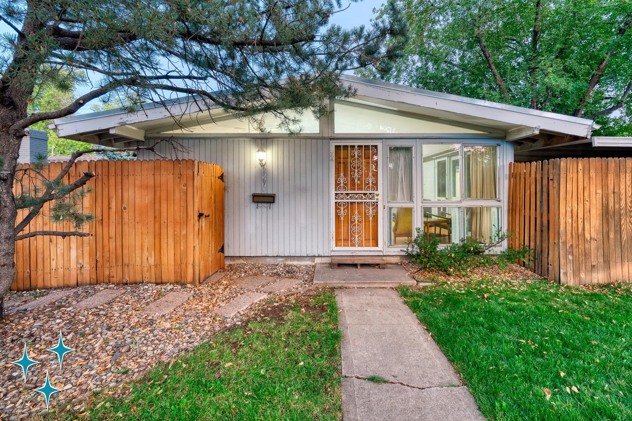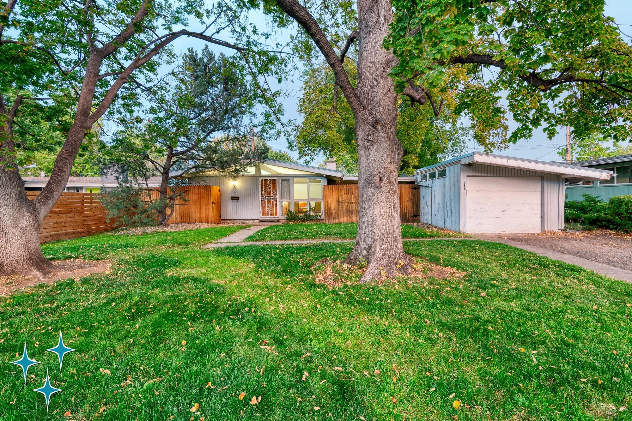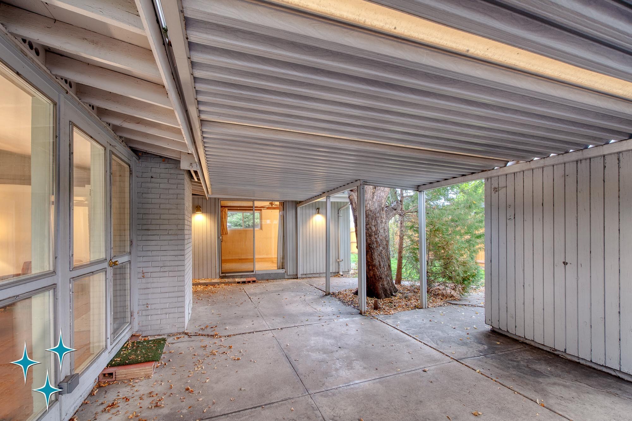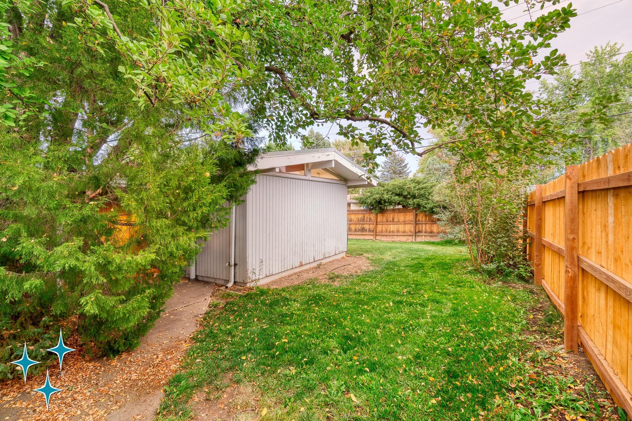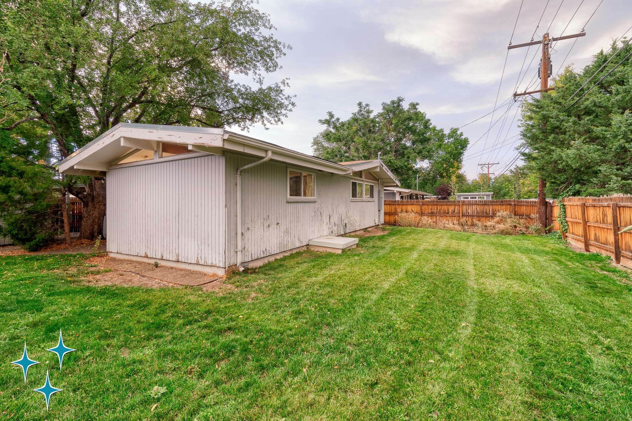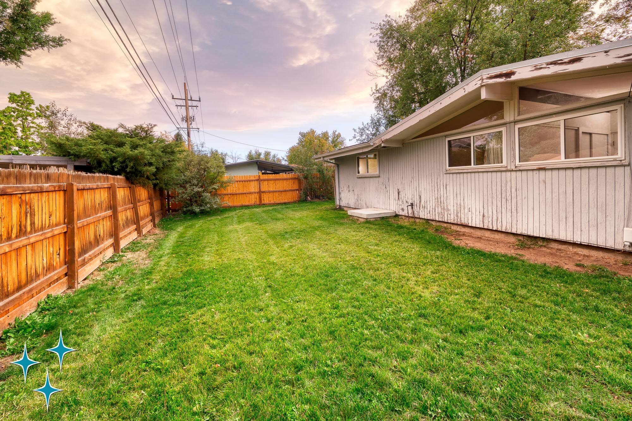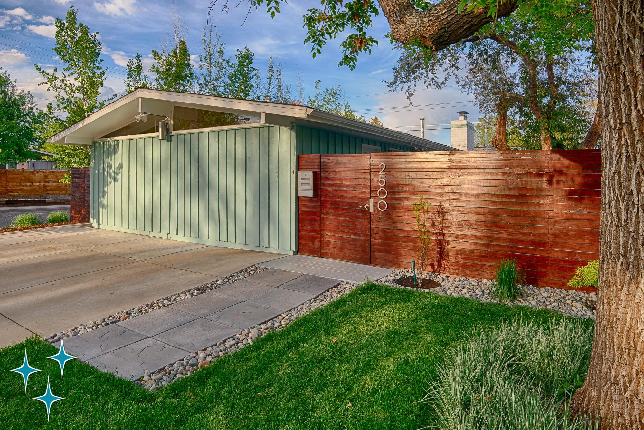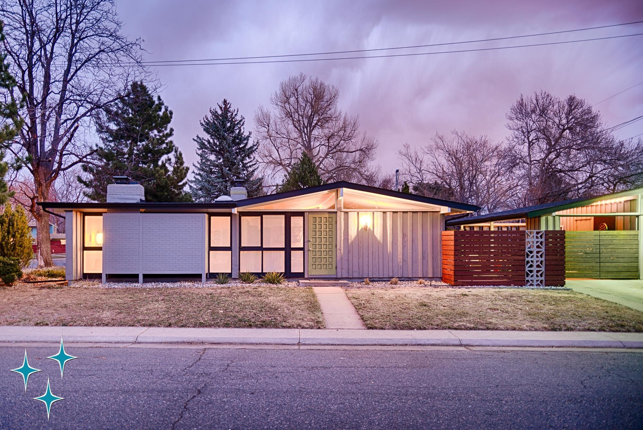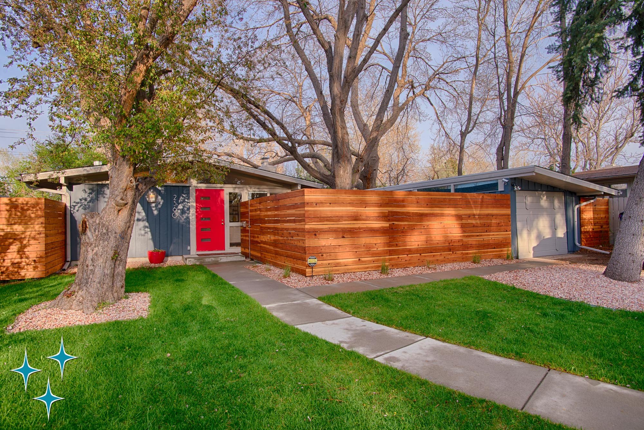2590 S Newton Street, Harvey Park, Denver
Vintage Details Everywhere in this Cliff May Home
2590 S Newton Street, Harvey Park, Denver
Authentic Cliff May Homes RM 2111 with Addition and Original Details
Sold!
Sold for $430,500 in November 2020
Open for Admiration! Welcome to 2590 S Newton Street in Harvey Park...
Vintage Everywhere
This home is a wonderful look at what a Cliff May Home would have looked like when new. Outside are original wood windows with the original set of storm windows installed, original T1-11 plywood siding (which was typical of the later homes built in this tract), original tar & gravel roof, and more!
Inside, you will find original paint colors, the original pony wall around the kitchen, the original Columbia metal cabinets inside that kitchen, and some original light fixtures.
Not familiar with Denver’s Cliff May Homes? Learn more about them here . . .
“Expandability Built Into the Plan...”
One of the advertised features of the Cliff May Homes. The Cliff May Homes RM 2111 was a 2-bedroom, 1-bath plan with no separate bedroom wing. Cliff May had provided a soffit in the larger bedroom of that model that was always intended to become a future hallway, and at some point, one of the owners of this home took advantage of that built-in expandability and added a bedroom wing, just as Cliff May had intended!
Cliff May Homes Flexibility
The pony wall around the kitchen is an increasingly rare feature of this home . . . Cliff May Homes were always meant to be flexible in design. With post-and-beam construction, there are no load-bearing walls in the home, allowing for all of the flexibility you might need to create your dream home. Keep the pony wall and screen the kitchen from the living areas . . . or remove it and open the kitchen up to the living room, in line with the latest trends. The choice is yours!
Indoor-Outdoor Connection
Cliff May Homes are renown for their indoor-outdoor connection and private outdoor living space. The courtyard in this home has been covered by a huge patio cover that stretches across the entire space really creates an outdoor room that connects the living room to the bedroom wing. This home has the original signature wood stile-and-rail windows that give Cliff May Homes so much glass, and a classic, distinctive look.
Private Bedroom Wing
There is nothing quite like the L-Shaped floor plan of the Cliff May Homes, giving the master bedroom its own wing, with direct access to the outdoors. Thanks to an addition on this home, added early on (and matching architecturally), this home has that great feature, with a 6’ sliding glass door opening onto the outdoor living room.
With so many vintage details intact, combined with the inherent flexibility of Cliff May Homes, this house has so much potential to become another Harvey Park show home, while still respecting its classic mid-century modern architecture and design . . . your dream home is waiting!
Home Features
1,074 square feet on one level
3 bedrooms, 1 bathroom
Spacious 6,000 square foot lot.
Vaulted ceilings throughout.
Wood stile-and-rail window walls with matching glass doors for indoor-outdoor connection in the living/dining rooms.
Glass gables (clerestory windows) in the living/dining rooms and all bedrooms.
5’ high pony wall screens the kitchen from the open living areas.
Original oak flooring throughout all of the original house (excluding the bedroom addition).
Private bedroom wing addition, as expanding the house as Cliff May intended in the original design.
Plywood T1-11 siding.
Tar & Gravel roof.
Original metal cabinets in the kitchen.
Giant covered patio in the home’s original private outdoor living room (courtyard)
Famous and historic Cliff May Homes pre-fabricated system, known nationwide for its innovation and beauty.
Wood-burning fireplace.
Modernized electrical service.
1-car detached garage.
Great mature trees.
So much potential to make this another Harvey Park show-home while respecting all of its wonderful original architecture!
Much more!
Interior Photos of 2590 S Newton Street
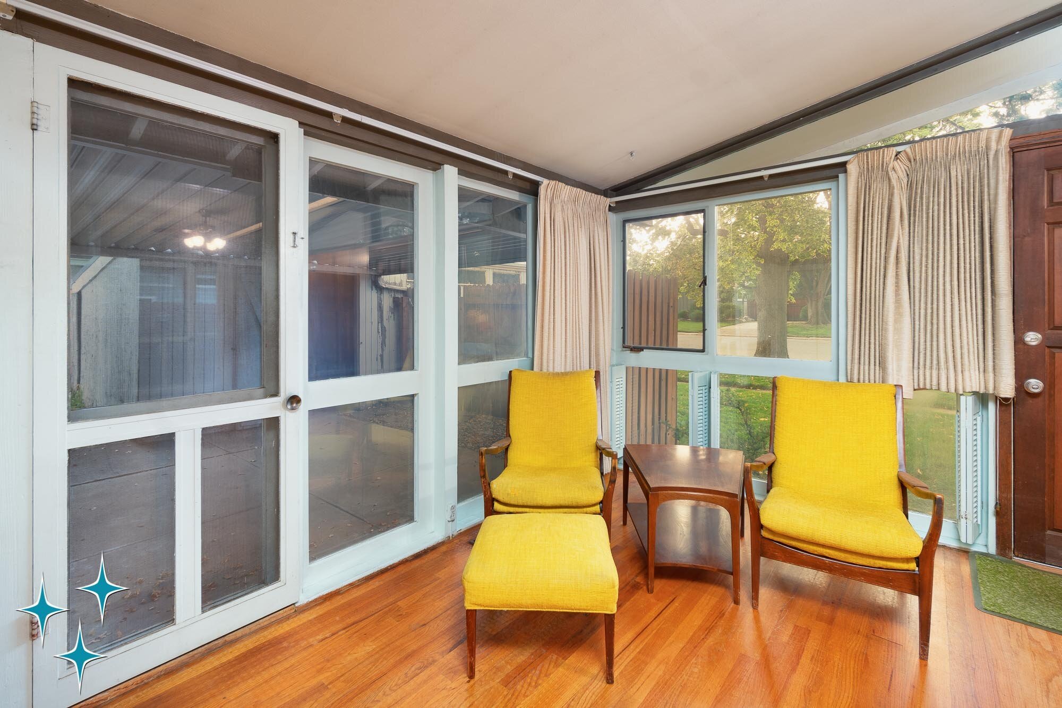



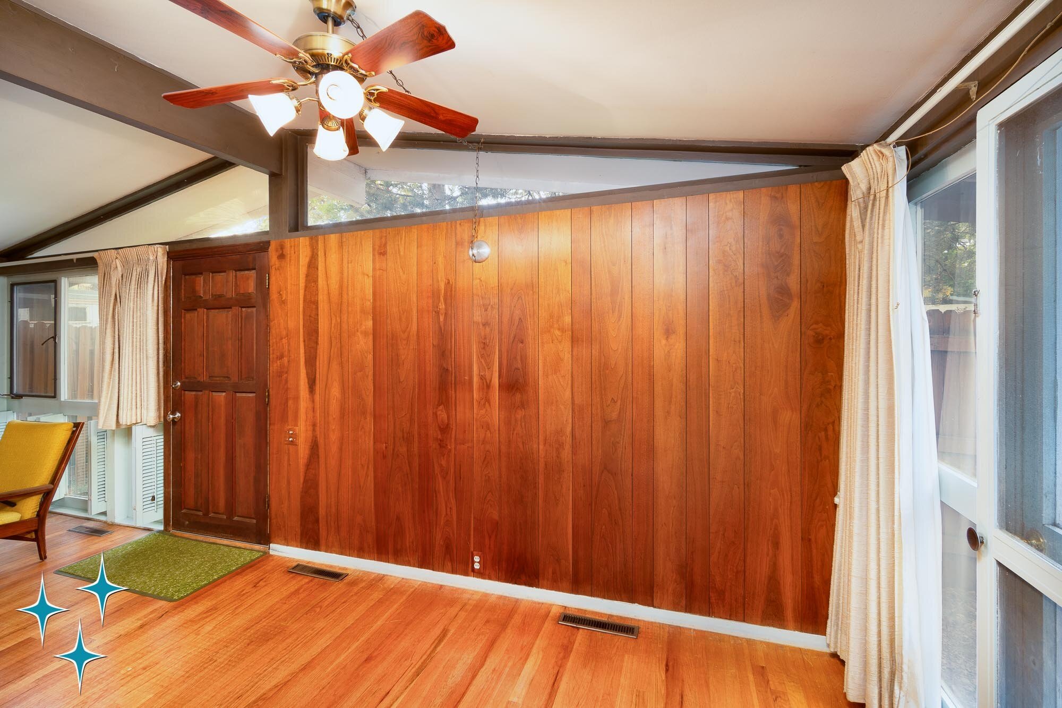
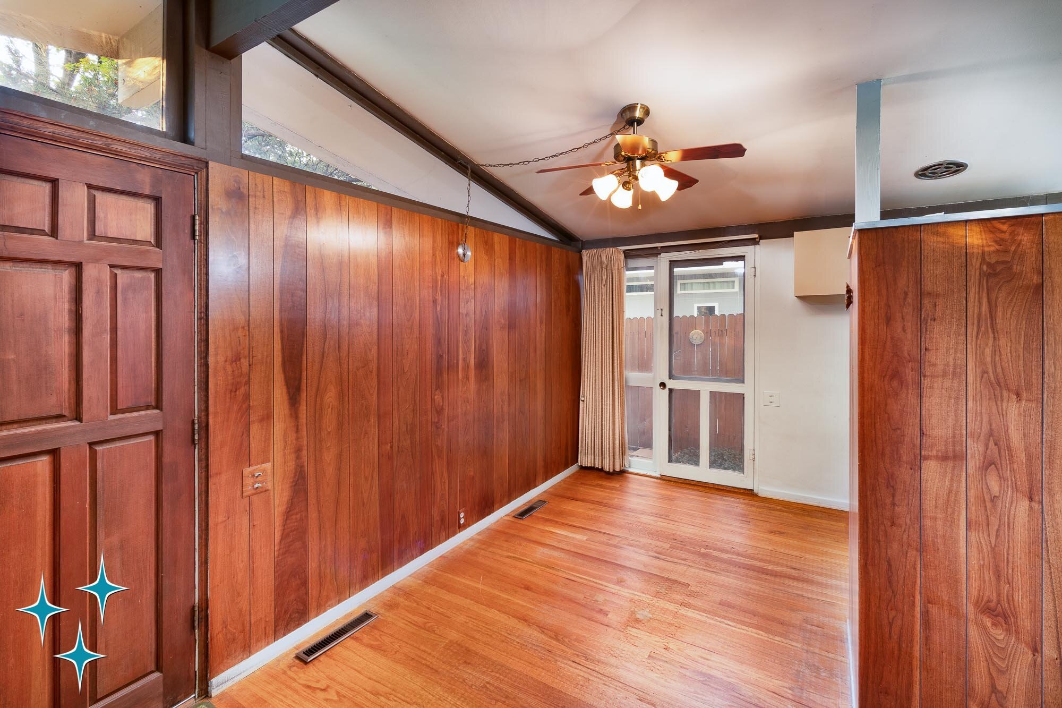
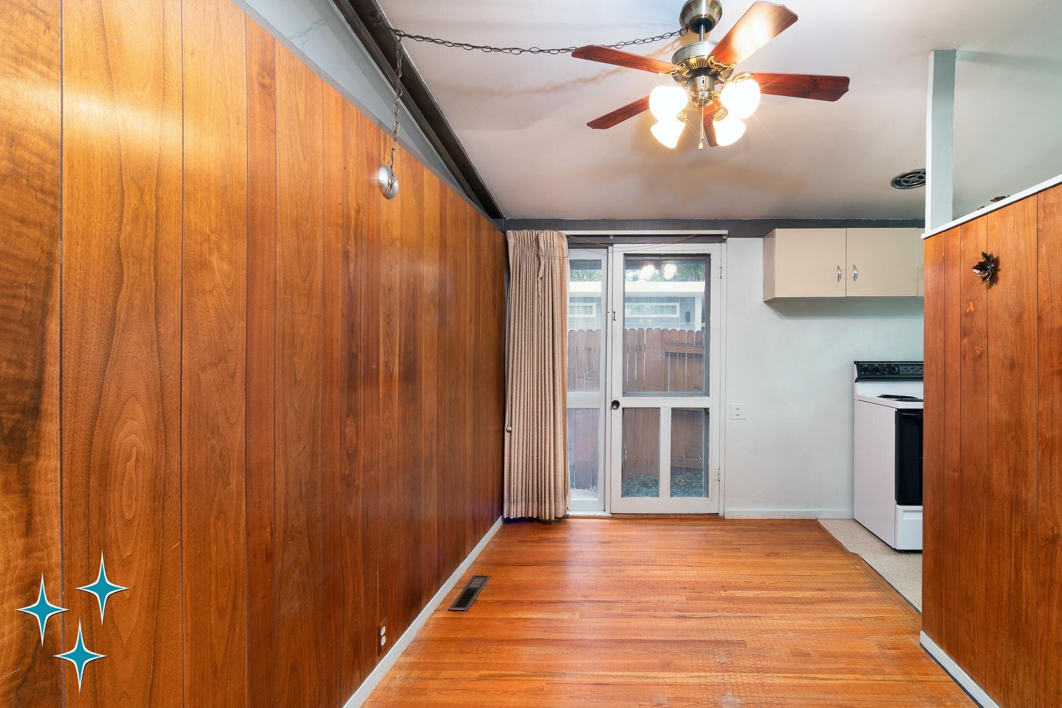
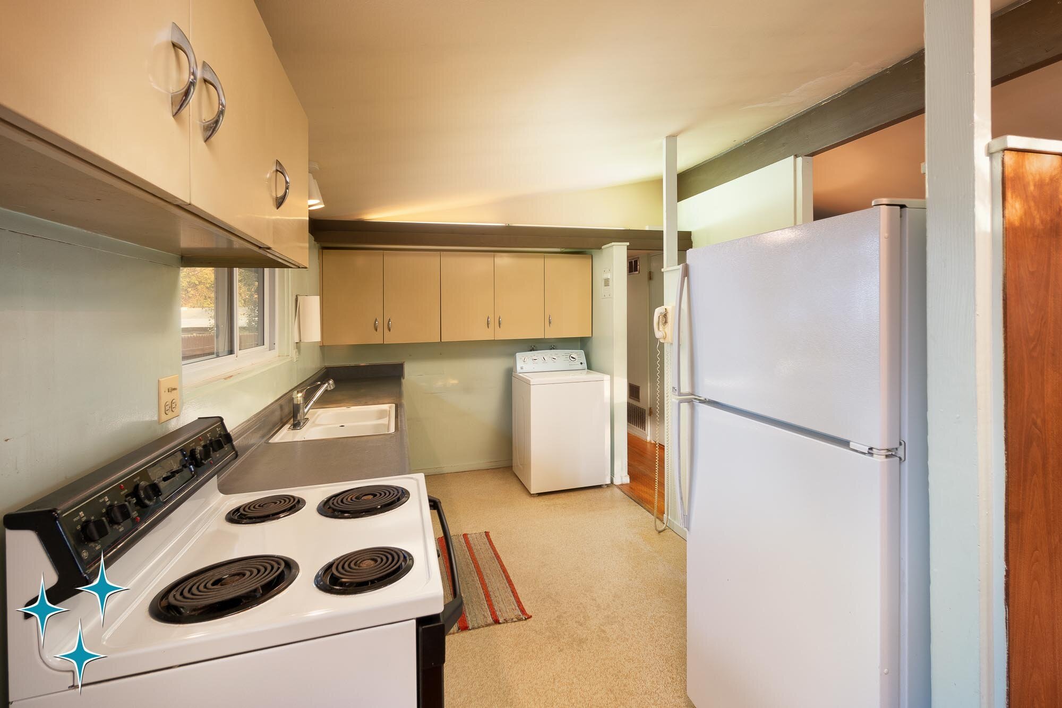



Exterior Photos of 2590 S Newton Street

