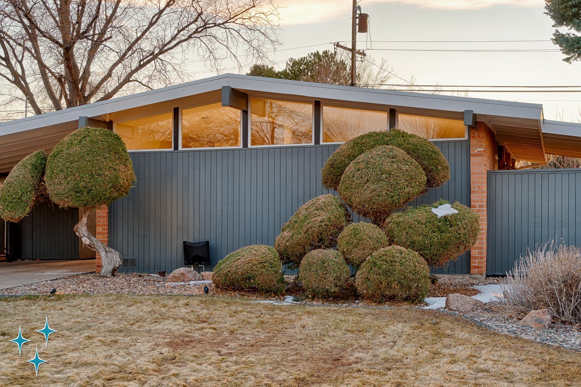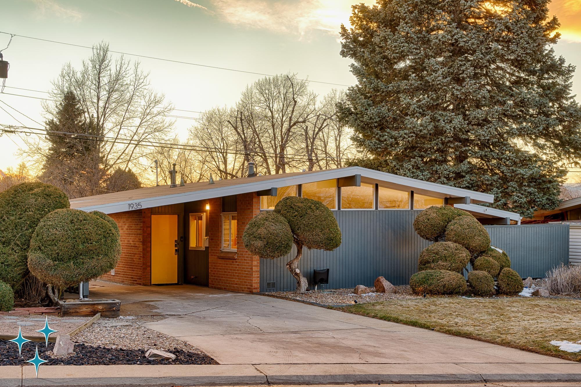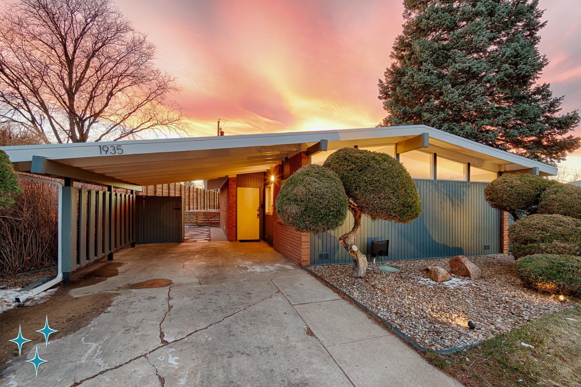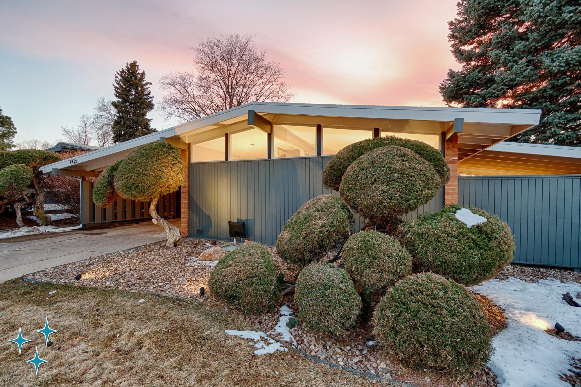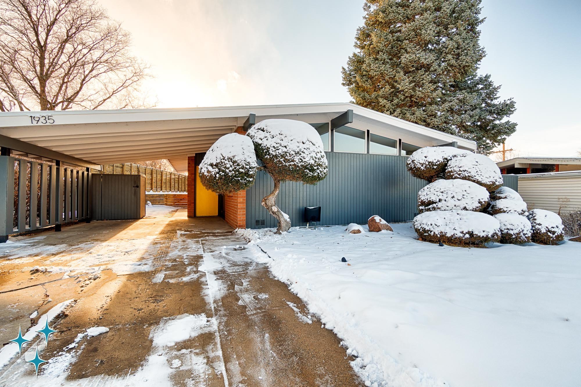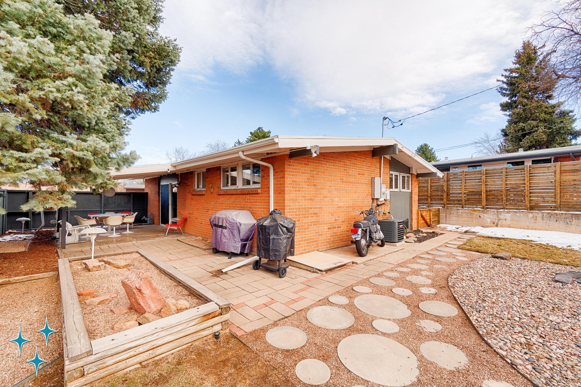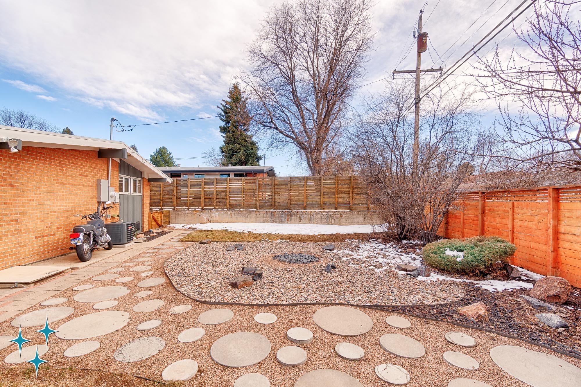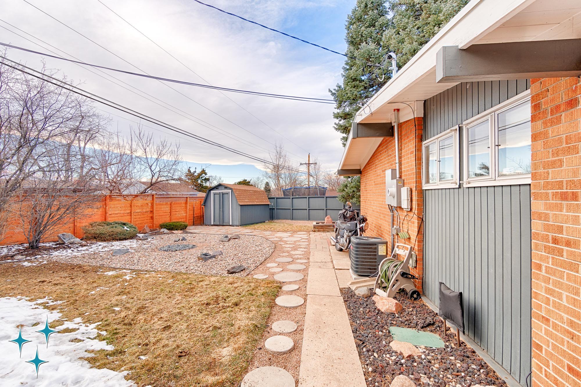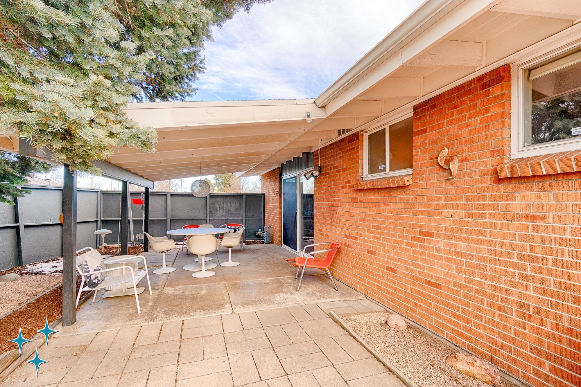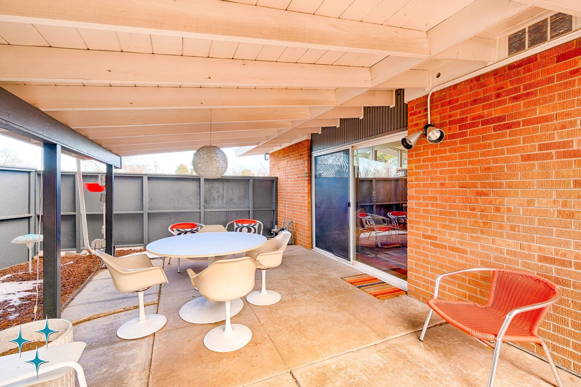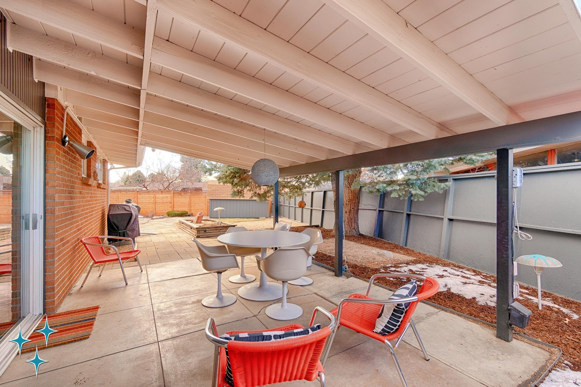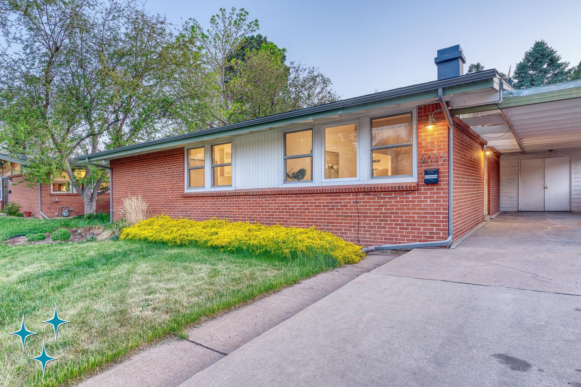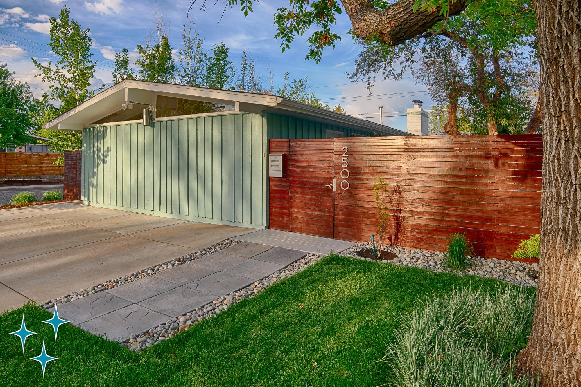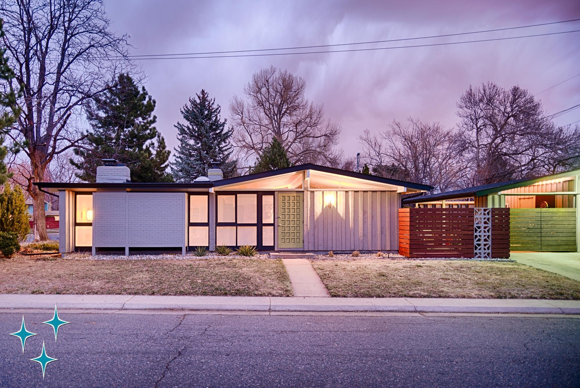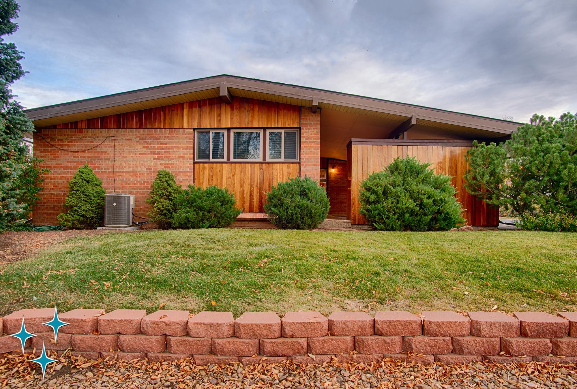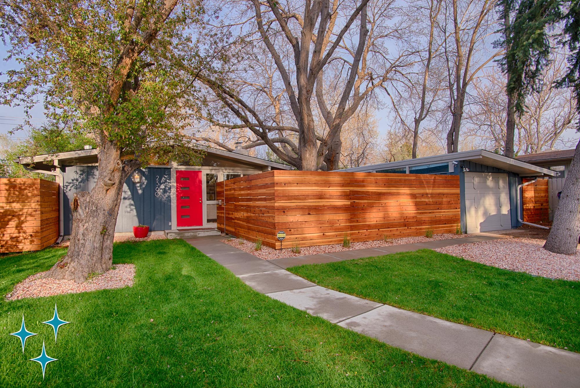1935 S Utica Street
Carey “Holiday Home” Show Home in Harvey Park
1935 S Utica Street, Harvey Park, Denver
Sold!
Open for Admiration! Welcome to 1935 S Utica Street in Harvey Park...
Listing Details
Your Chance to Own One of the Original Show Homes in Harvey Park . . .
This classic mid-mod home has long been among my favorite homes in Harvey Park for years! As one of the original models offered by Carey Construction Co. for their line of “Holiday Homes” this home was among the original 3 show homes open for tours during the 1954 Parade of Homes. Fast forward to 2007, and the home was featured again, this time in an issue of Atomic Ranch Magazine (a national magazine which focuses on mid-century design and living), and photos of the home also appear in the book by the same publisher Atomic Ranch: Design Ideas for Stylish Ranch Homes by Michelle Gringeri-Brown.
Pages from an article about 1935 S Utica Street in the Fall 2007 issue of Atomic Ranch Magazine - the article entitled Joe Average Gets Modern: Denver’s Midcentury American Dream, features many great photos of the home, which has changed little from when the article was published.
The Carey “Holiday Home!”
This is one of the original models offered by Lou Carey of Carey Construction Co. (whose family current owns and operates the Cave of the Winds in Manitou Springs) in a line called the Carey Holiday Homes. Designed and patented by ivy-league trained Norton Polivnick of the firm Baum & Polivnick, the Carey Holiday Homes were among only a handful of all-modern product lines being offered in the Denver area at the time. These home represented cutting edge design, made accessible to the entry-level home buyer.
An original ad for the Carey Holiday Homes that tells you pretty much everything you need to know about what Lou Carey was looking for in the look and feel of these homes . . . NOW . . . and EXCITING NEW HOME that offers you a NEW WAY OF LIFE!
Street Appeal
And it’s easy to see why people love the design of this home. The home is angled slightly off of the street, and features a simple architectural language of vertical plywood siding and brick, combined with an oversized roof that is made to appear to float over the home. This effect is enhanced by the use of a glass gable across the elevation of the home, the way in which the roof elegantly extends out to each side in order to create an attached carport on one side and a covered patio on the other, and the use of deep overhangs everywhere else. Exposed beams are emphasized by extending the ends of the beams beyond the roofline by several inches. This is authentic architectural detailing at work.
Openness and Efficiency
A few across the living room to the dining room and kitchen pony wall. This big, vaulted, open room embraces the living functions of the 1935 S Utica Street in Harvey Park. Offered by Adrian Kinney, midmod Colorado.
This home feels much more open and spacious than the numbers would suggest. To get so much living into the design, the architect split the home into three parts:
A great room with all of the living areas in one space, using only a pony wall around the kitchen to screen it from the rest of the space.
A compact utility core that contains the bathroom, a minimal hallway, laundry room, coat closet and pantry.
And the bedrooms, which are buffered from the living area by the utility core.
By keeping the amount of hallway to a minimum, and carving out closets into as little space as possible, this home lives big! The architect found so much space, in fact, that the home features both a laundry room and foyer, which are rare finds in mid-century homes of this size.
A kitchen that’s fun!
Make yourself at home in the compact galley kitchen that features a working vintage range by Frigidaire, bright colors, stained wood cabinets, and plenty of lighting. The built-ins extend into the dining room to visually bring the spaces together.
Wood Paneling Highlights!
While the Carey Holiday Homes didn’t originally feature wood paneling as a design element, a past owner of this home saw fit to add wood paneling to the living room, dining room, and the primary bedroom . . . and it looks GREAT! There is nothing like bringing in the natural textures and colors of wood into a living space, and the paneling in this home, really brings the look and feel of those rooms to the next level.
Indoor-Outdoor Connection
A huge 8' wide sliding glass door truly connects outdoors to in at 1935 S Utica Street in Harvey Park. Offered by Adrian Kinney, midmod Colorado.
What is mid-mod living without indoor-outdoor connection?! This home accomplishes the task through a glass gable that stretches across the width of the home, letting in natural light, but offering a maximum of privacy from the street . . . and by way of an 8'-wide sliding glass door between the living room and the super private covered patio adjacent to the home . . . for three seasons this patio becomes your outdoor living room! It also connects to a spacious, and nicely landscaped backyard, perfect for pets, gardening, and more.
The Carey “Holiday Homes” are all about the joy of informal living, with a connection to natural light and beautiful settings indoors and out . . . your dream home is waiting!
Home features:
This mid-mod ranch home was one of the original show homes in Harvey Park, designed by Norton Polivnick of Baum & Polivnick and built by Carey Construction Co.
910 square feet
2 bedrooms, 1 bathroom
0.14 acre lot
Open floor plan
Segmented glass gable across the front of the house, bringing ample natural light into the living and dining rooms, and giving the inside and outside a visual rhythm.
Great street appeal, with the home angled slightly off of the street.
Unpainted red brick exterior, mixed with painted T1-11 plywood siding with vertical reveals.
Pony wall screening the kitchen, and yet allowing cross ventilation, and conversation between rooms.
Hardwood flooring.
8'-wide sliding glass door connection the living room to a spacious and private covered patio.
Vintage range that still works well!
Attractive wood paneling in the living room, dining room, and primary bedroom.
Laundry room - a rare find in 2-bedroom home.
Built-ins in the 2nd bedroom.
Pantry adjacent to the kitchen.
Nicely landscaped yard, in front and back.
Attached 1-car carport that also protects the main entrance of the home from the elements. Includes a fence screen that matches the siding for concealing the trash cans.
Patented design, by architect Norton Polivnick of Baum & Polivnick
Easy walk to the park, which includes a lake, recreation center, neighborhood pool, tennis courts, and playground.
Original show home in 1954, and published in Atomic Ranch Magazine in 2007
Much more!
Virtual Open House
Virtual Open House of 1935 S Utica Street
As you explore this home, experience how every square foot has been maximized for function, comfort and informal living. Note the warmth of the wood paneling, step outside through the large sliding glass door to the patio, and hang out in the fun kitchen!
Floor Plan of 1935 S Utica Street
Interior Photos of 1935 S Utica Street

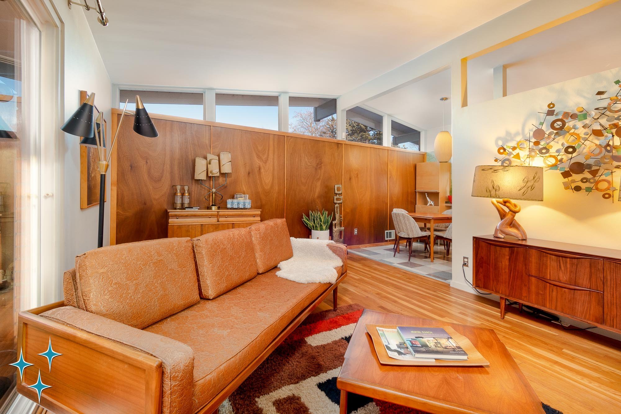
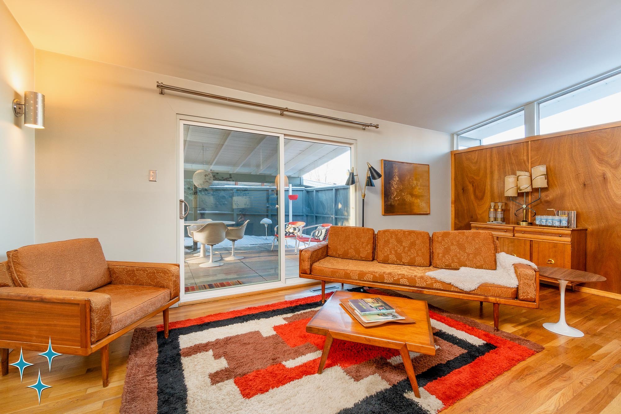
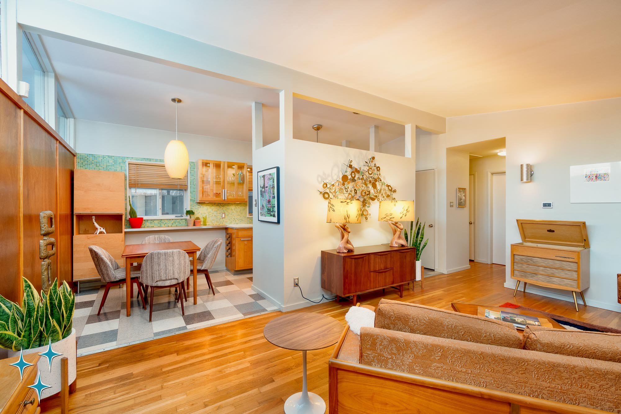
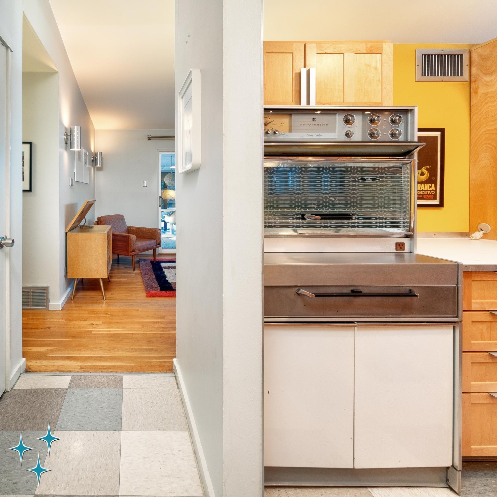

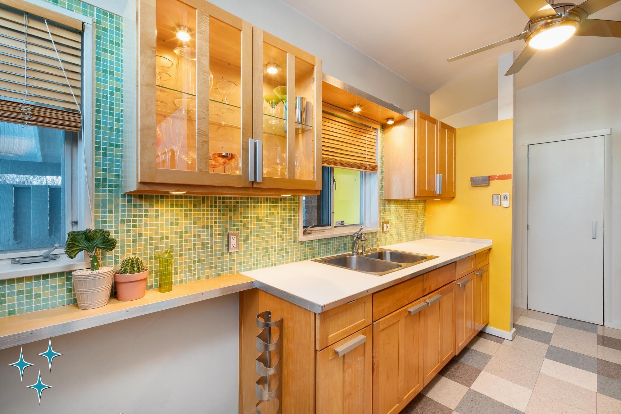
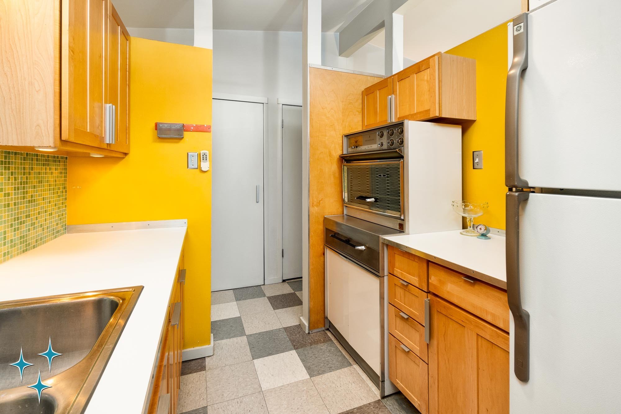
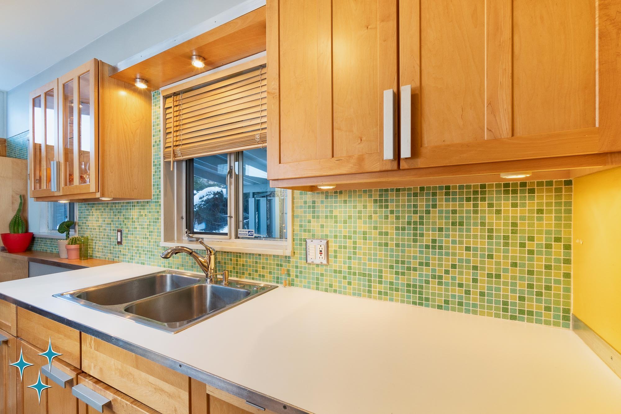

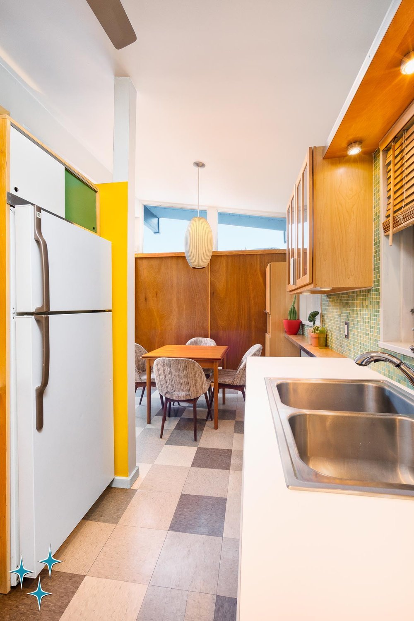
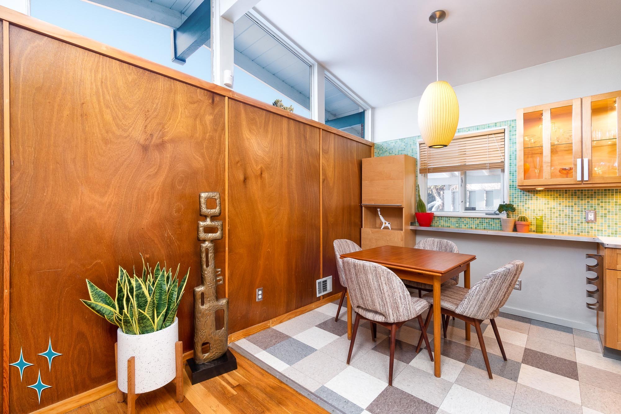
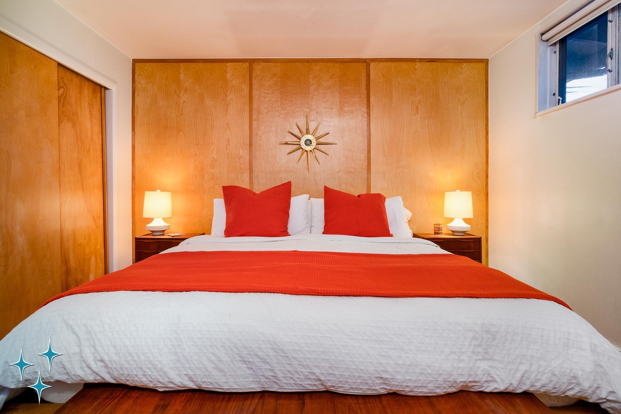
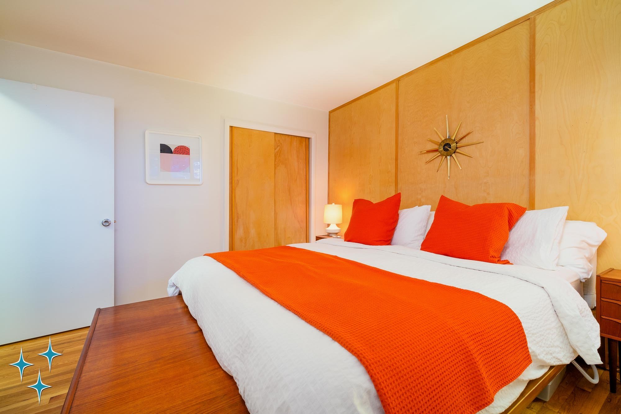

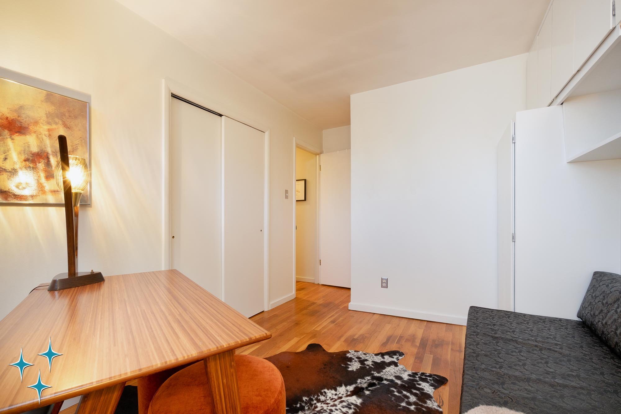
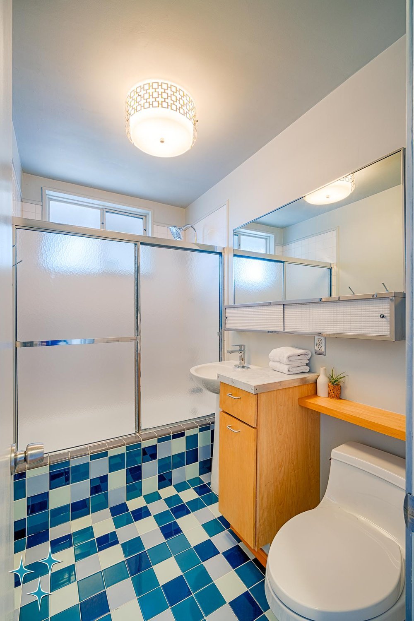
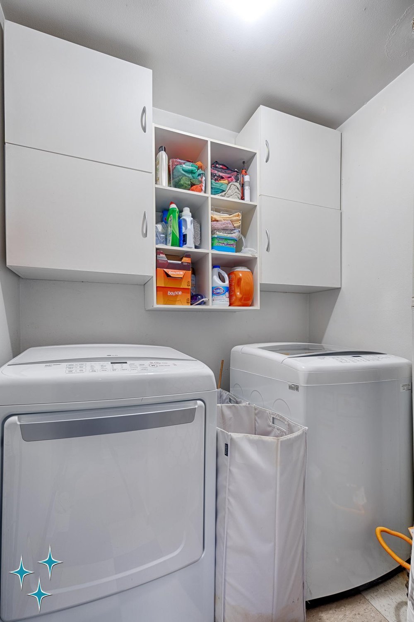
Exterior Photos of 1935 S Utica Street

