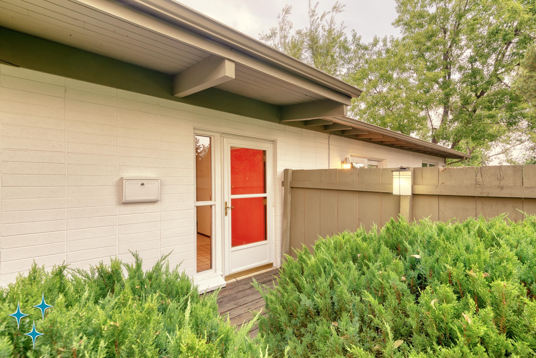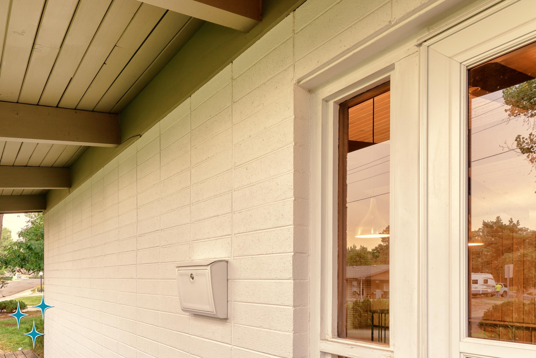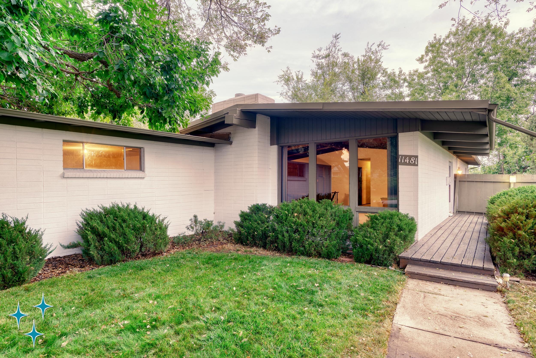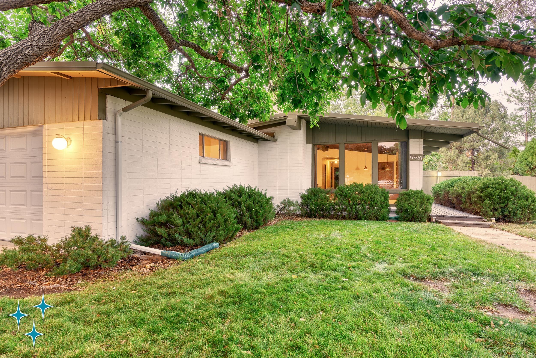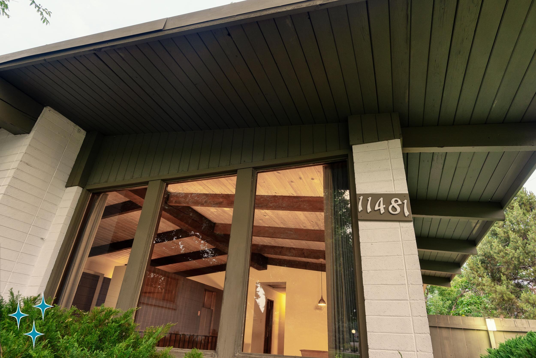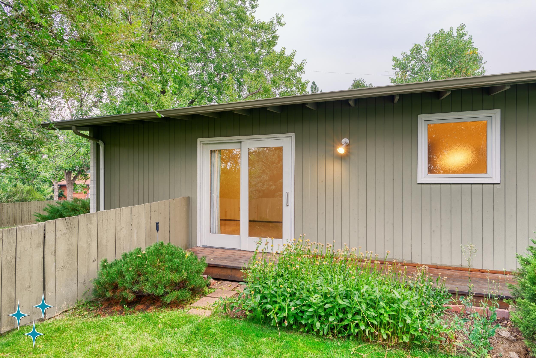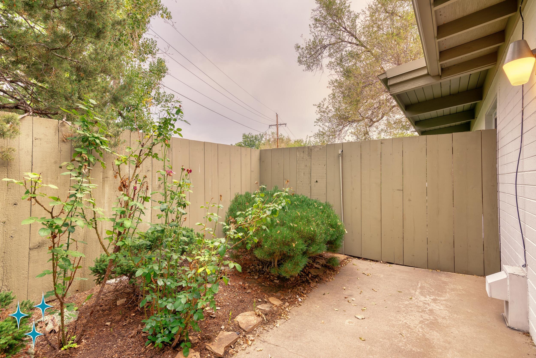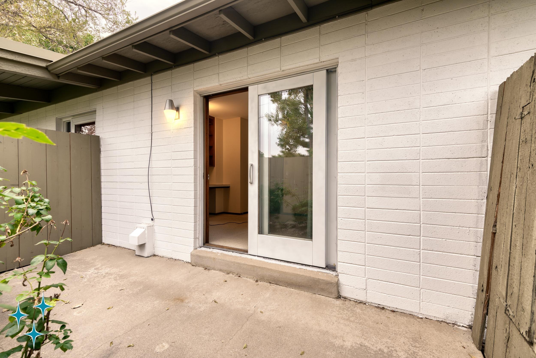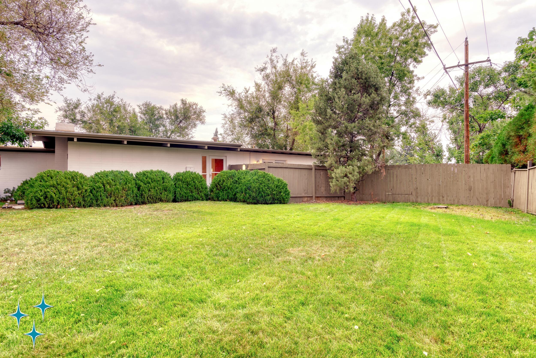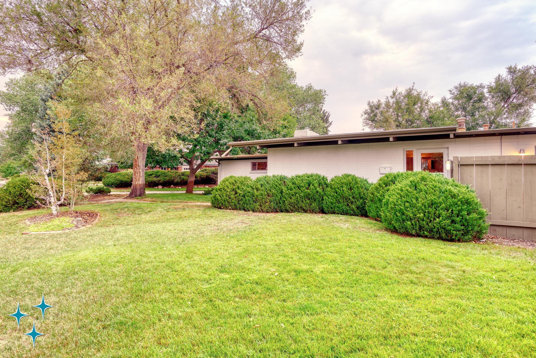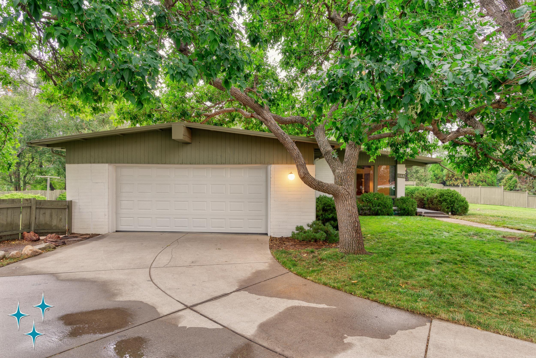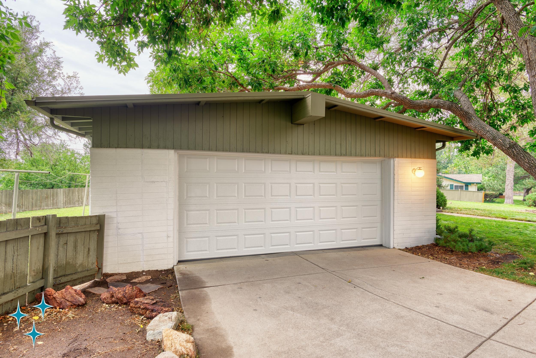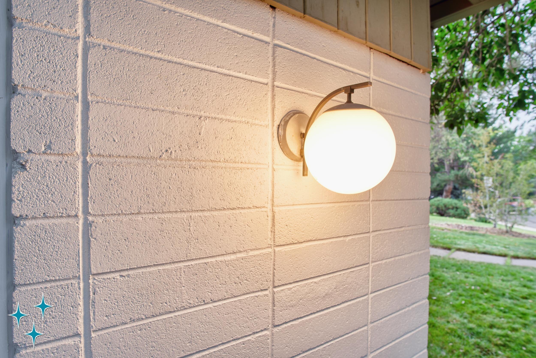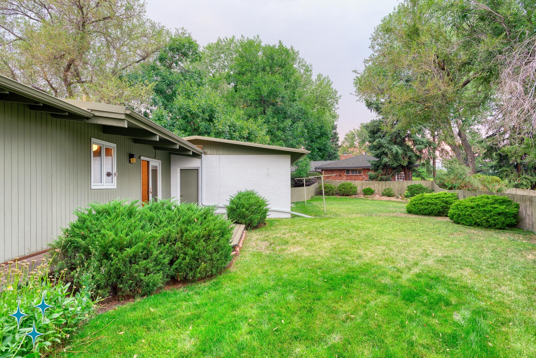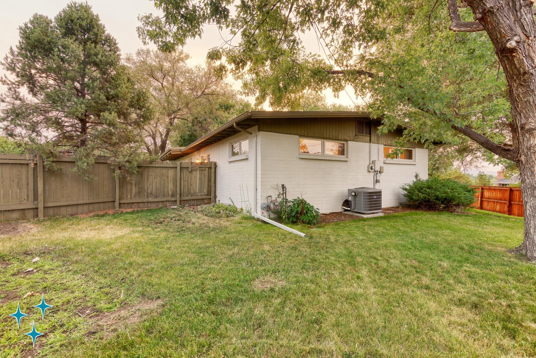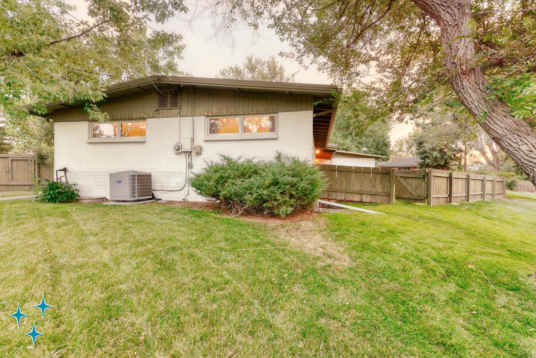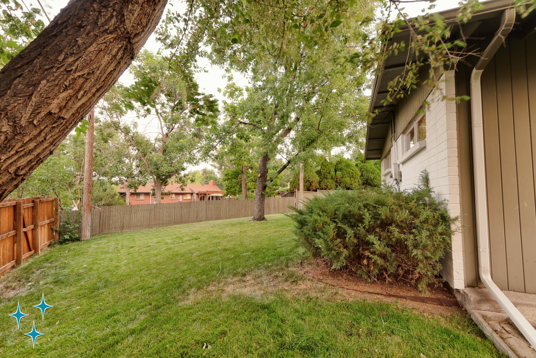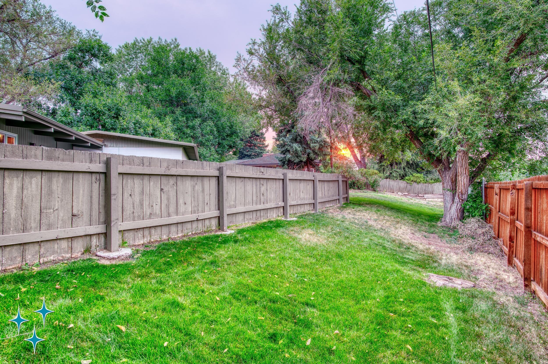11481 W 29th Place, Applewood Knolls, Lakewood
Custom Mid-Mod Full of Vintage Details
11481 W 29th Place, Applewood Knolls, Lakewood
Mid-Century Modern Custom Ranch Home with Wonderful Details
Sold!
Sold for $630,000 in October 2020
Open for Admiration! Welcome to 11481 W 29th Place in Applewood Knolls...
Spacious and Welcoming Living Room
Warmth and comfort are central to this home’s spacious living room. Stained exposed beams and tongue-and-groove vaulted ceilings are at once dramatic, yet human scale. As you enter the home, the foyer is divided from the rest of the living room by a unique custom planter with furniture-grade refinement, modern design that relates to the room, and a pair of brass pendant lights above.
A window wall faces the front yard and street, sheltered by mature trees. It is balanced by an interior wall of rusticated stack-bond brick around a wood-burning fireplace in the dining room that features a floating flagstone hearth. The dining room opens directly onto a patio through a sliding glass door. Imagine the future gatherings in these warm and inviting living areas!
Vintage Kitchen with Quality Cabinets
Screened from the living/dining rooms by a wood-paneled pony wall is a kitchen with vintage stained wood cabinets and exceptional condition. Built-in butcher-block cutting board is a classic touch in this mid-century kitchen, lit by a pendant globe light over the sink. Updated appliances include a built in cooktop and double wall oven.
Three Generous Bedrooms
Separated from the living area are three bedrooms around a central-hall plan. The master bedroom features an ensuite full bath with natural light from a frosted glass window. A sliding glass door in the master offers direct access to a patio in the back yard.
Another bedroom, which could also be setup as a home office, features a built in desk and bookshelves, and also has a sliding glass door, providing access to a small private courtyard and garden. The main bath is a 3/4 bath, but is connected to the full master bath by a door for access to the bath tub.
Full Basement
The full basement is partially finished with a set of spacious rooms, including a recreation room, half-bath, laundry room, storage room, utility room, and plenty of space for future bedrooms by upgrading the windows for egress. Drywall is already installed on the exterior walls in the unfinished areas.
Lots of Outdoor Space to Enjoy
This house has a huge lot, protected a mature trees, and typical of the Applewood area. A deck extends along the north side of the house, and is accessible by the master bedroom and dining room through sliding glass doors. The landscaping is separated in into several zones by low wood fences.
A curving concrete driveway leads from the street to the attached two-car garage, which features a large window for natural light. The exterior of the home is a mix of “Monarch” size stack-bond brick veneer and plywood siding with vertical reveals. The exposed beams inside the house extend outdoors, and architectural expression continuing the indoors into the outdoors.
With great architectural details inside, and out, you will love living in this beautiful custom ranch home . . . your dream home is waiting!
Home features:
1,471 square feet on the main level with a partially finished full basement. 2,942 total square feet.
3 bedrooms, 3 bathrooms
Enormous 14,630 square foot lot.
Vaulted stained tongue-and-groove ceilings with exposed stained beams in the living room.
Vintage kitchen cabinets.
Architectural stack-bond brick fireplace with floating hearth, adjacent to a window wall.
Sliding glass door to a private deck outside the dining room.
Open plan with pony wall screening the kitchen.
Unique wood indoor planter at the front door.
Several vintage light fixtures throughout the house.
Master bedroom features full-ensuite bath.
2 bedrooms open directly to the outdoors through sliding doors.
Ensuite bath in the master with connection to the adjacent hall bath.
Newer roof and new central air.
Stack-bond “Monarch” size brick veneer and vertical plywood exterior.
Attached two-car garage.
Large basement laundry room.
Much more!
Interior Photos of 11481 W 29th Place
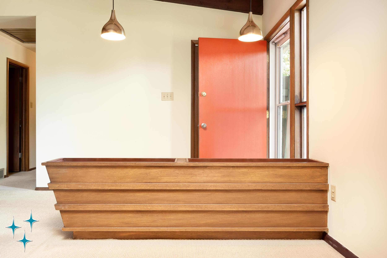
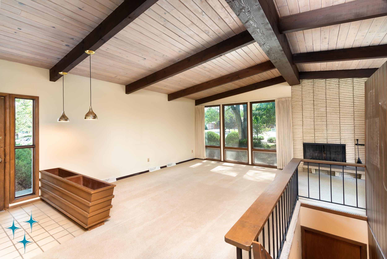
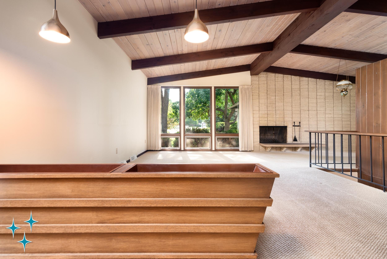
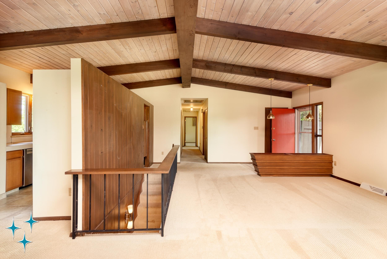
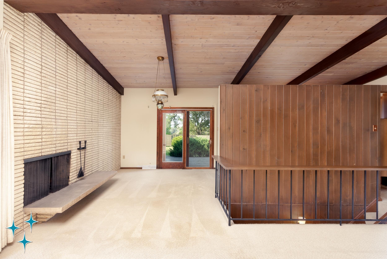
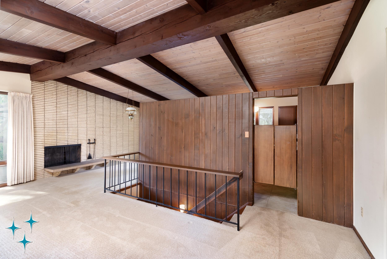
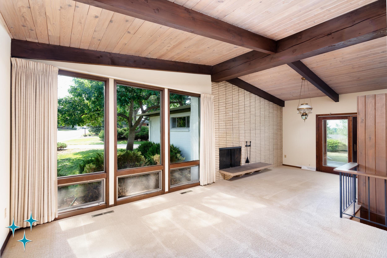
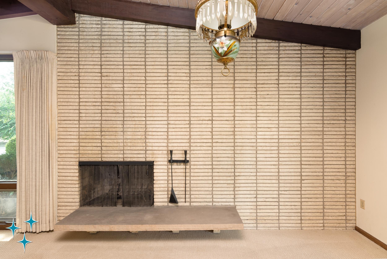
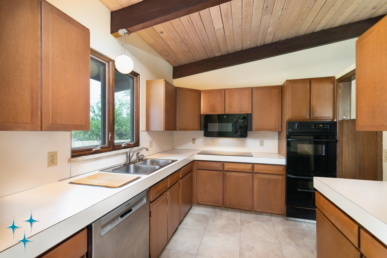
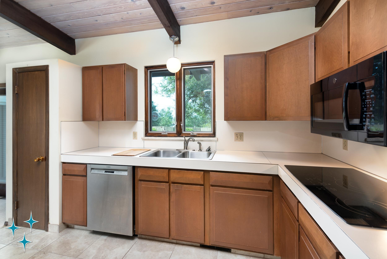

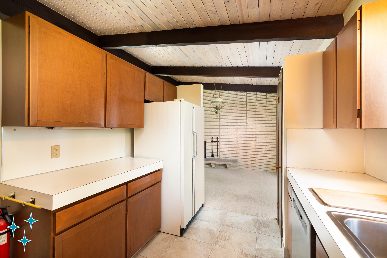
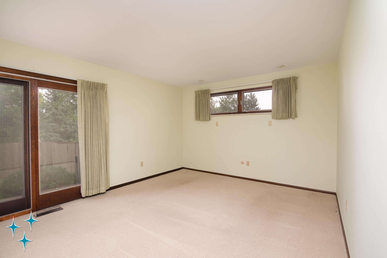
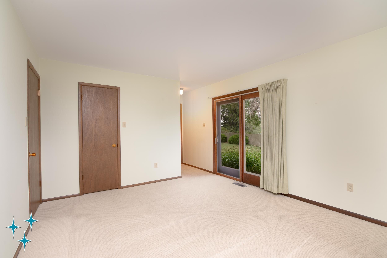
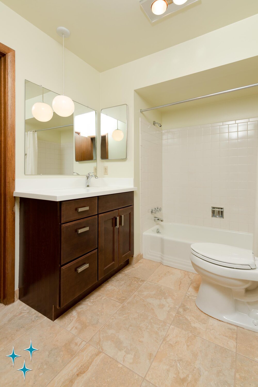

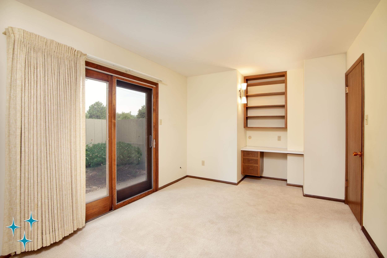
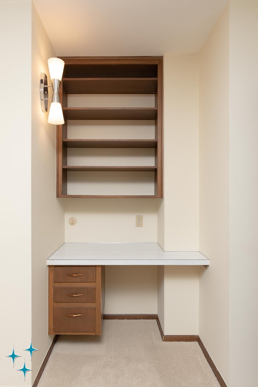
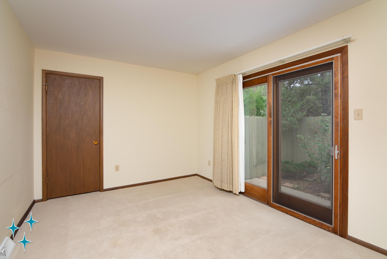
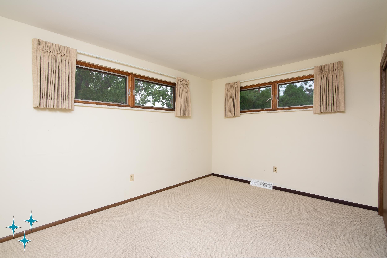

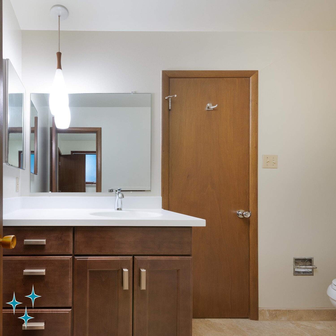
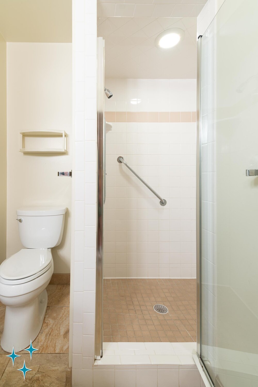
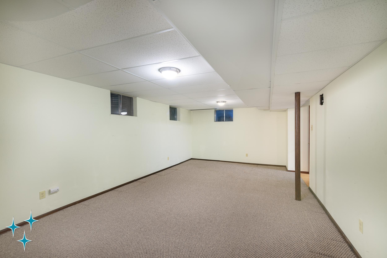
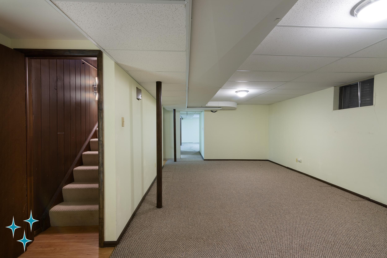
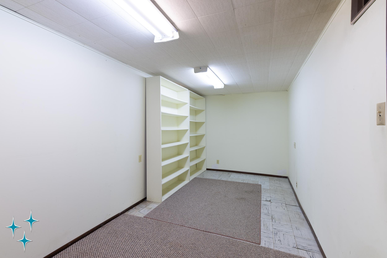
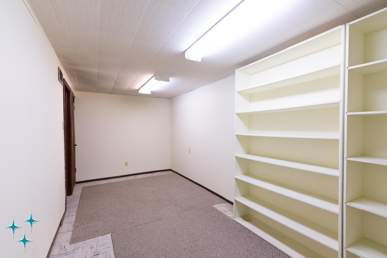
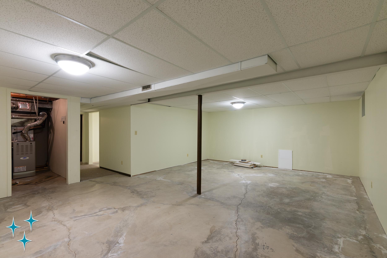
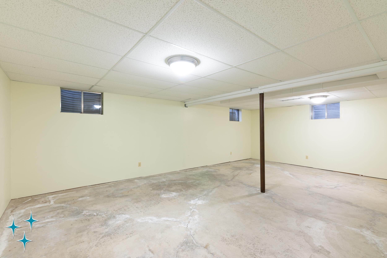
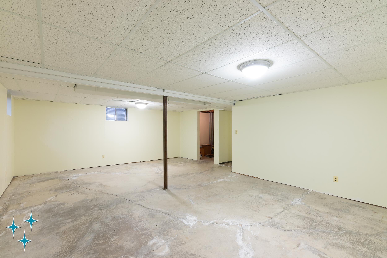
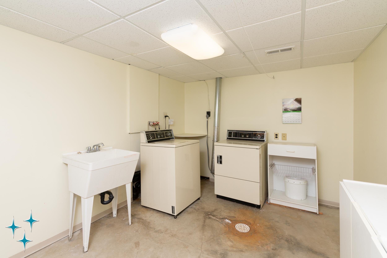
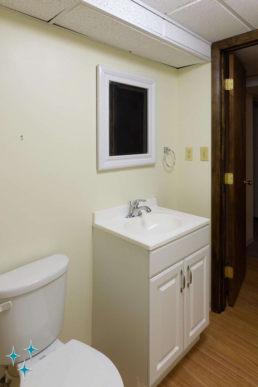
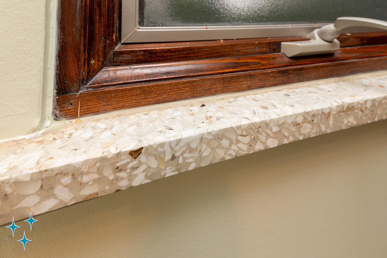
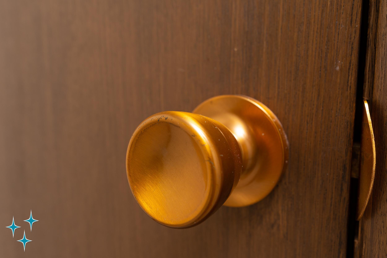
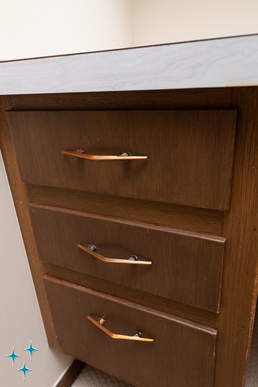
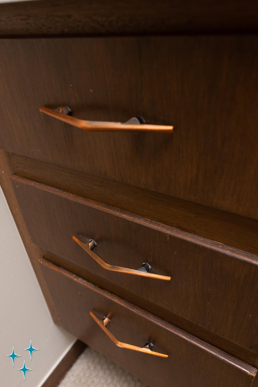
Exterior Photos of 11481 W 29th Place
