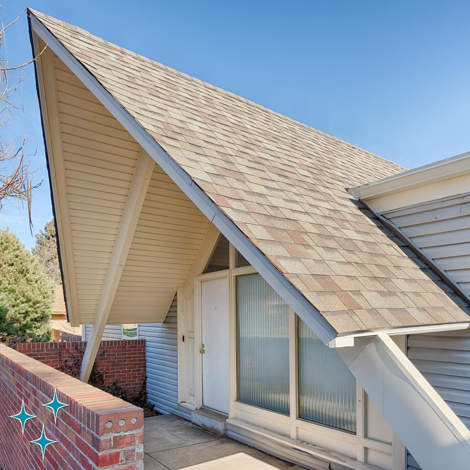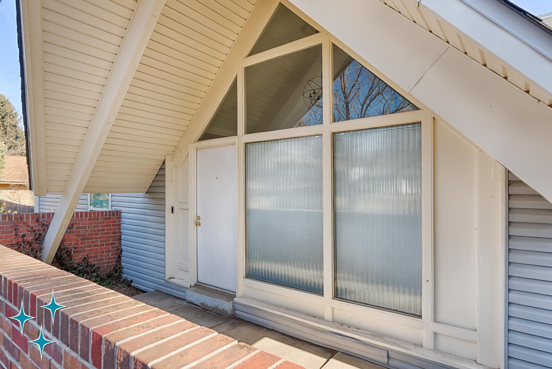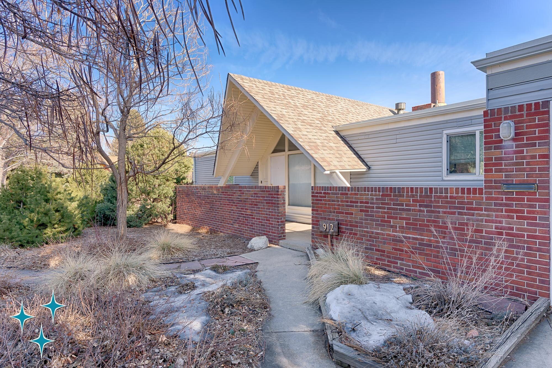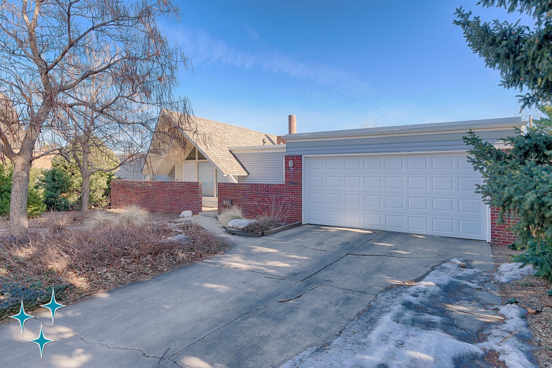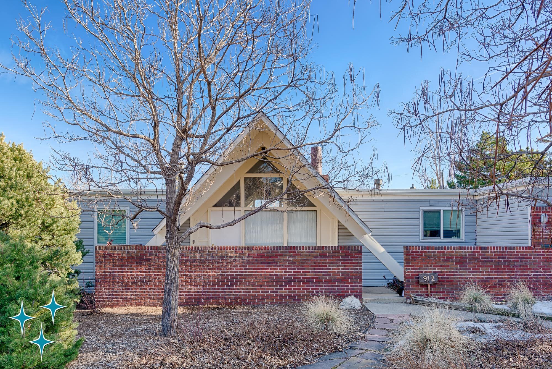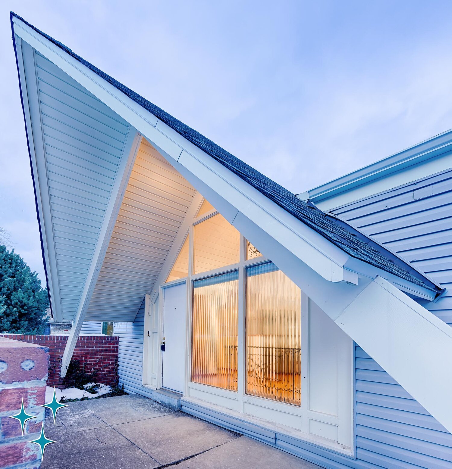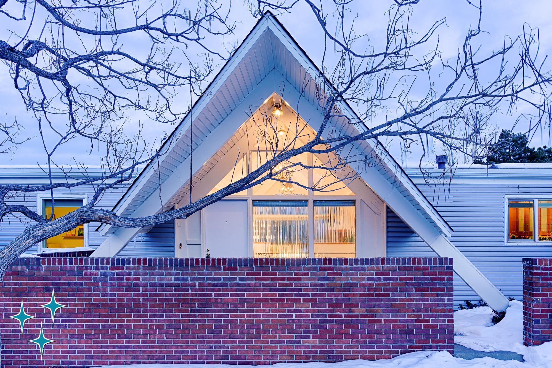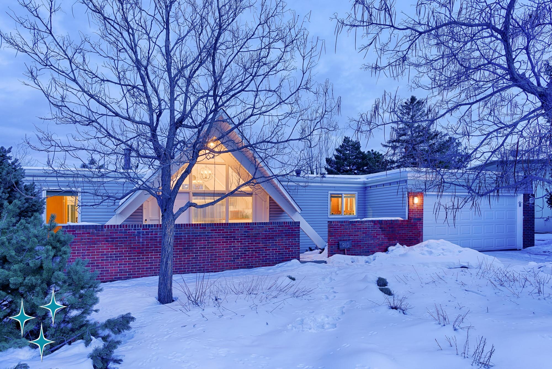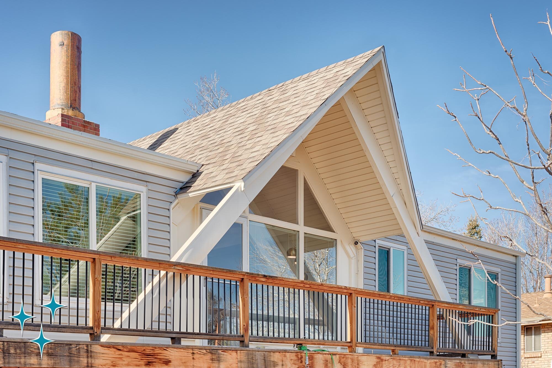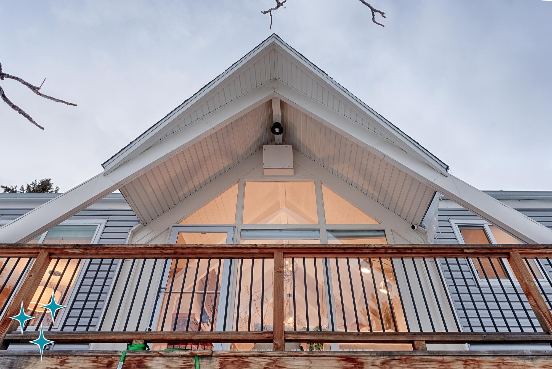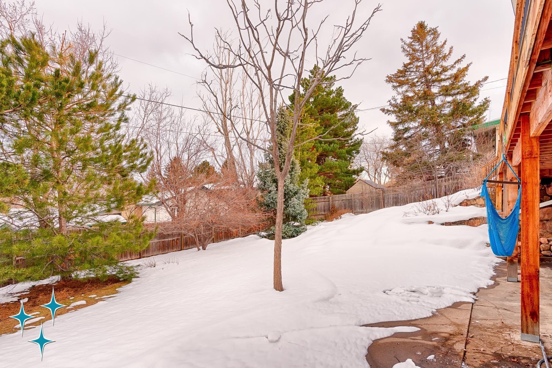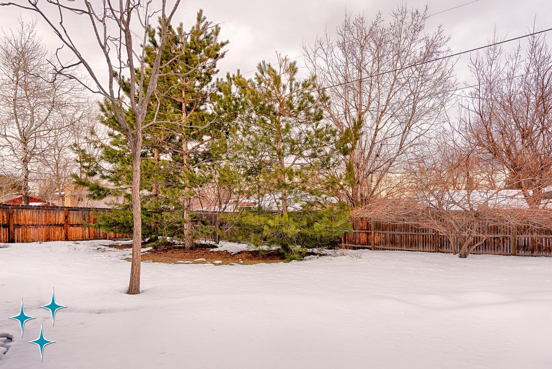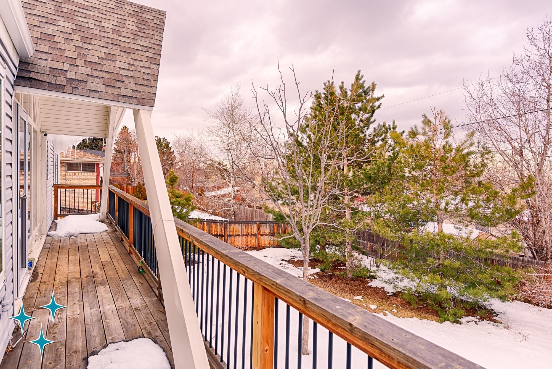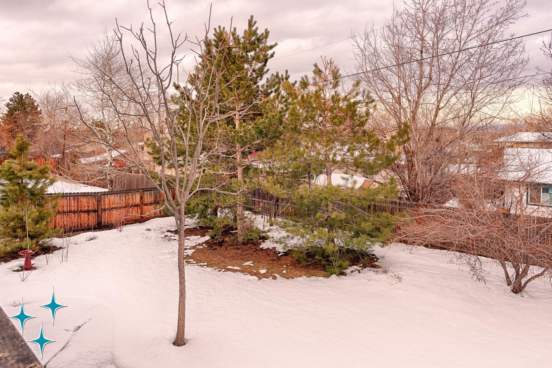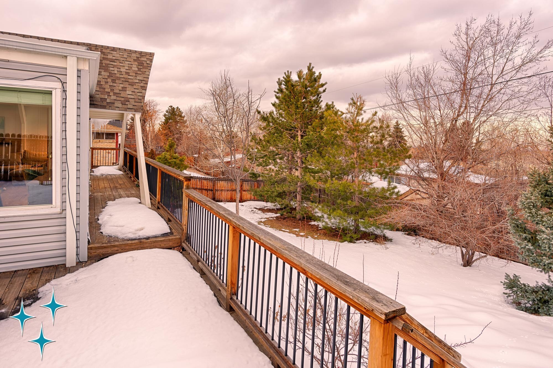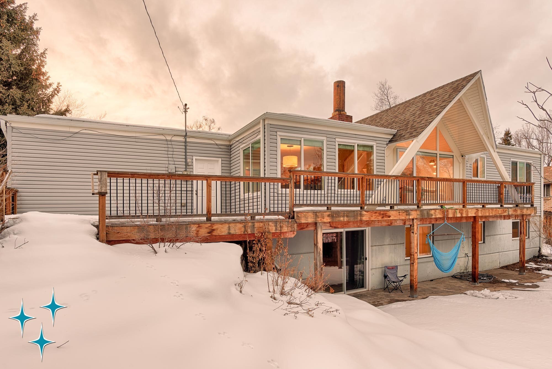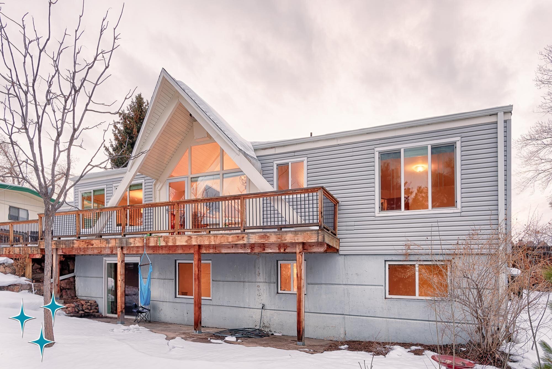912 S Beech Street, Green Mountain Estates, Lakewood
A-Frame Style Ranch Home in Green Mountain Estates
912 S Beech Street, Green Mountain Estates, Lakewood
A-Frame Style Ranch Home with Open Plan, Dramatic Living Room, Full Walk-Out Basement, and More
Sold!
Sold for $565,000 in March 2020
Open for admiration! Welcome to 912 S Beech Street in Green Mountain Estates...
Imagine having a living room with high, dramatic tongue-and-groove wood ceilings, with exposed beams, anchored on either end with giant window walls. The double-sided rustic stone fireplace connects the open plan between the living room to the more intimate dining room, with lower ceilings, but with ample glass overlooking the home’s spacious back yard. The dining room seamlessly flows into your updated kitchen, and together, all three rooms feel right, whether its a quiet evening at home, or a large gathering with friends.
On the opposite wing from the kitchen are two spacious bedrooms, the master bedroom featuring an ensuite bath with a large shower and lots of natural light from an east-facing window.
During the summer, a large deck behind the house offers plenty of space for outdoor entertaining, and runs along the back of the house to allow access from multiple points, including a glass storm door in the living room window wall.
The full walkout basement below also has access to the backyard, with its own concrete patio, protected by the deck above. Indoors, the basement features a spacious rec room, a laundry room, two more conforming bedrooms, a 3/4 bath with a large window, and a spacious utility/storage room.
This Green Mountain Estates home offers plenty of living space indoors and out, while not feeling too big for comfort. Natural landscaping decreases maintenance so that you can enjoy more time hiking the nearby trails around Green Mountain.
Dramatic yet informal, spacious yet comfortable, with distinctive A-frame styling and street appeal . . . your dream home is waiting!
Home features:
2,400 square feet, 1,200 on the main level, 1,200 on the walk-out basement.
4 bedrooms, 3 bathrooms
9,300+ square foot lot
Dramatic vaulted A-frame living room with tongue-and-groove wood, exposed beams, and window-walls
Open plan connecting living room, kitchen, and dining room, with a double-sided rustic stone fireplace as a focal point.
Updated kitchen with stained Shaker style kitchen cabinets with some glass insets on the upper cabinets, stainless steel appliances, and butcher block island countertop.
Intimate dining room with plenty of large windows overlooking the backyard.
Master bedroom with an elevated view over the backyard, featuring an ensuite bath with a spacious shower and window with privacy glass
Finished walk-out basement with a rec-room that has access to a covered concrete patio in the backyard
Two additional conforming bedrooms and in the basement, sharing a 3/4 bath
Attached two-car garage
Great street appeal with A-frame window wall facing the street, featuring fluted architectural glass panes for privacy
Wood flooring
Much more!
Interior Photos of 912 S Beech Street
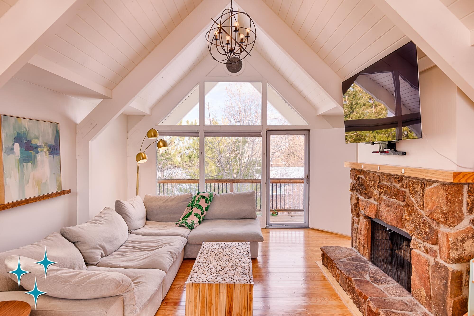
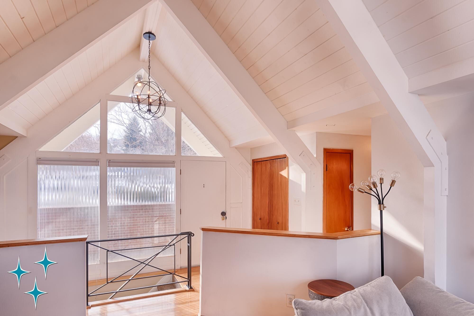
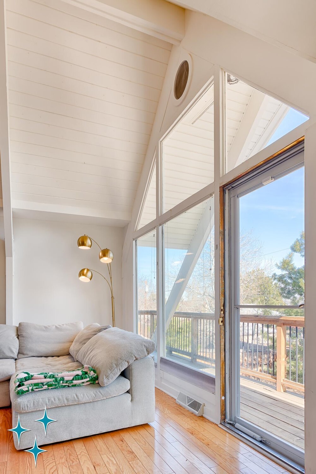
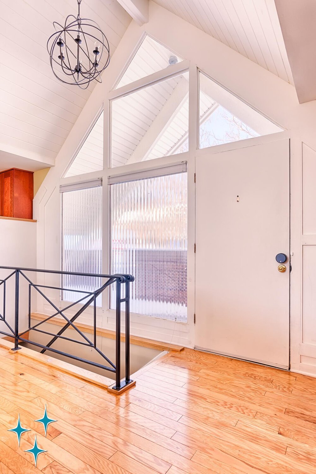
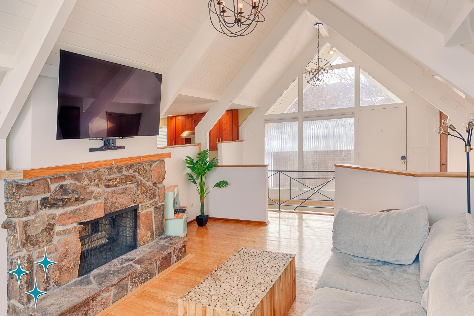
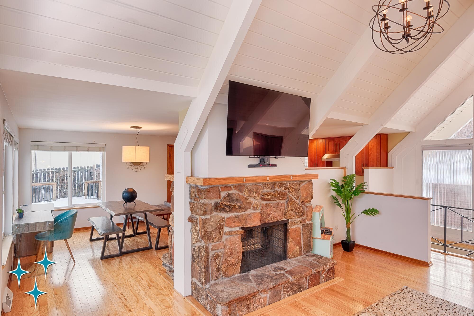
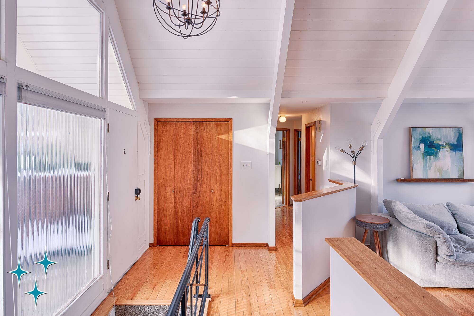


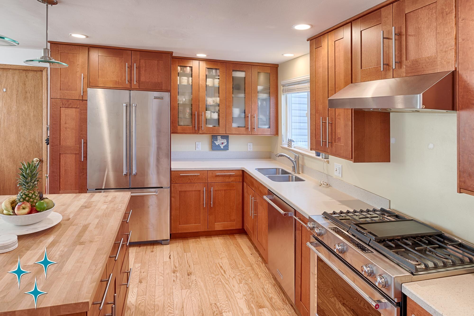

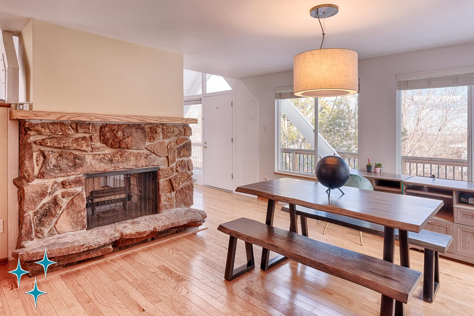
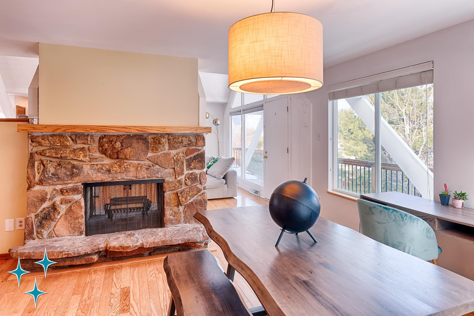
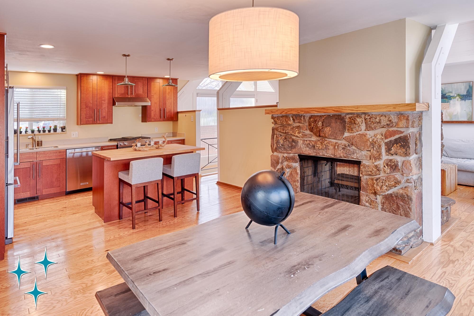
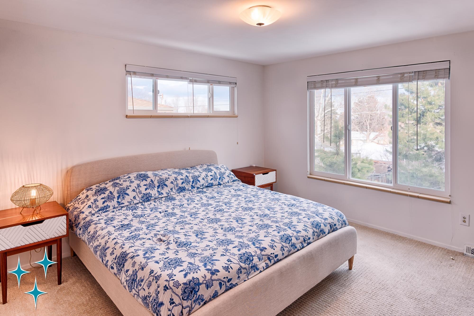
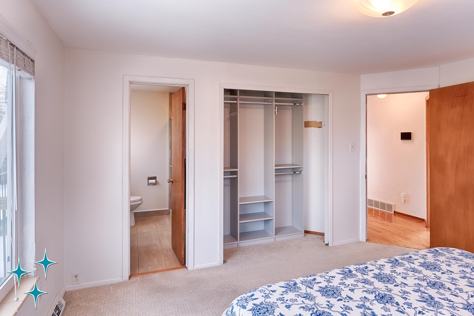
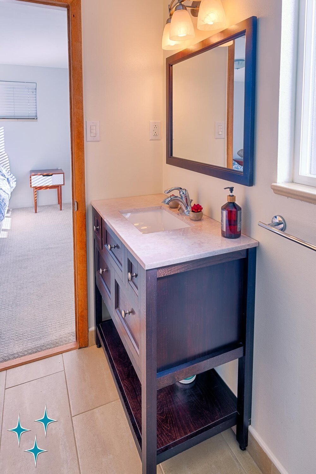
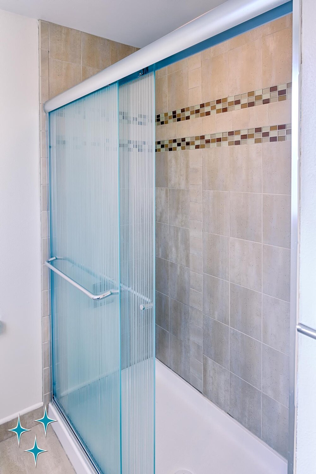
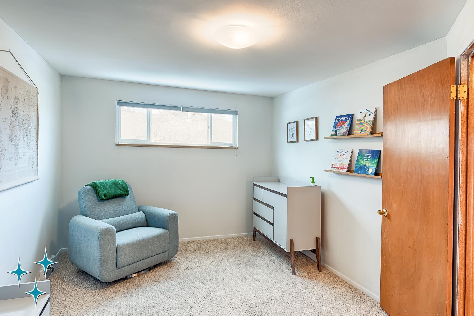
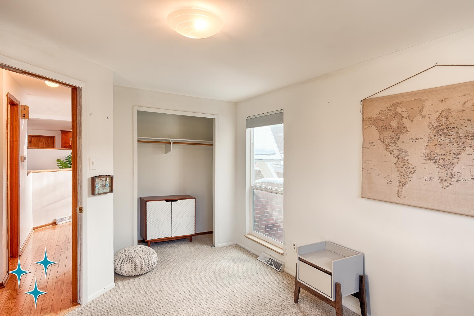
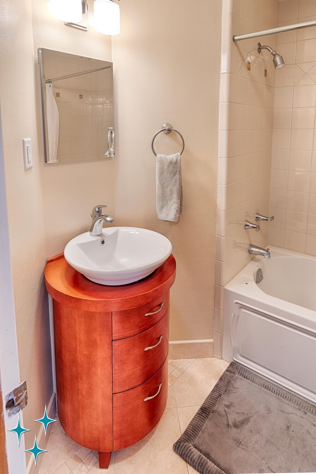
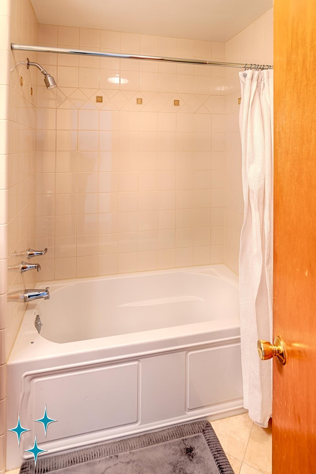
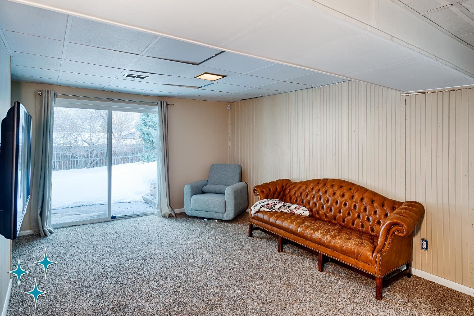
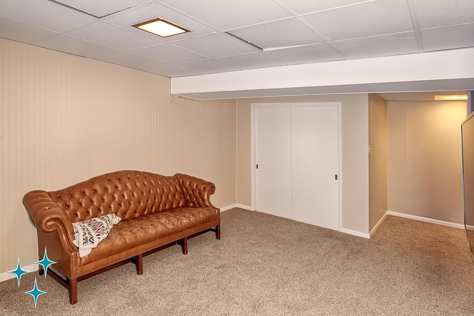
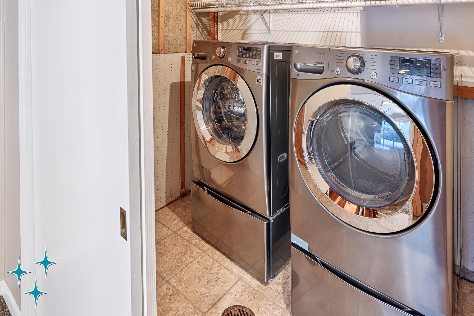
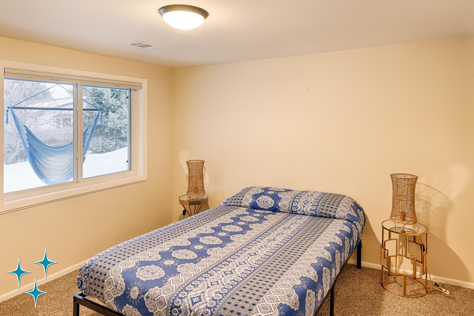
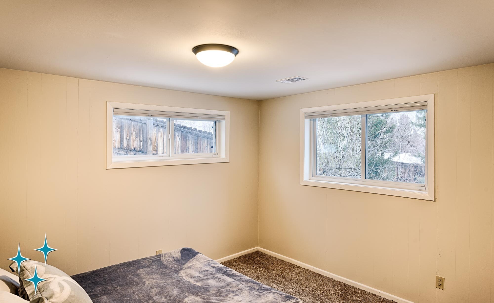
Exterior Photos of 912 S Beech Street
