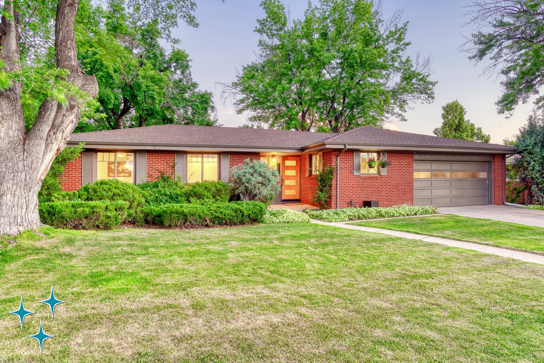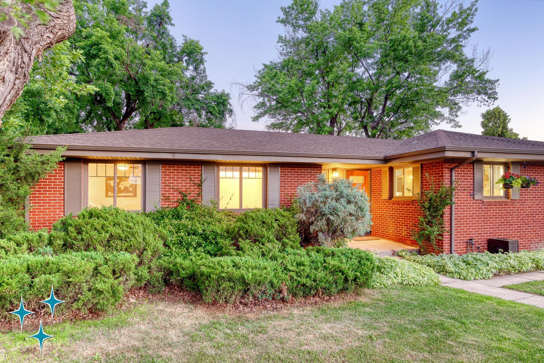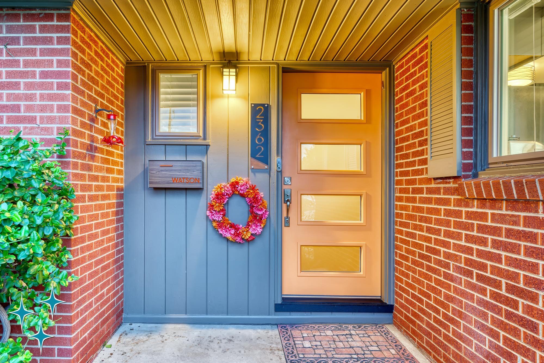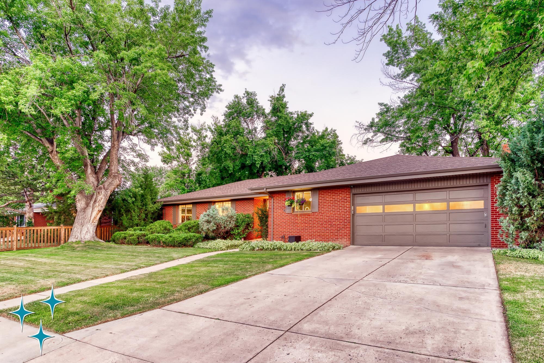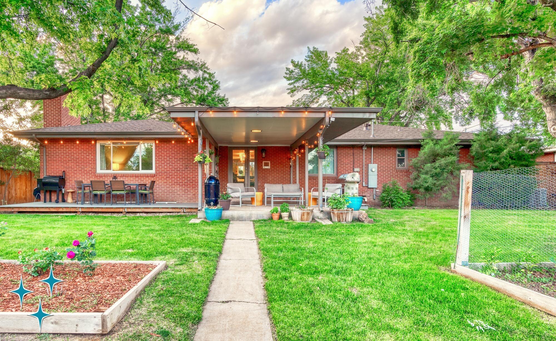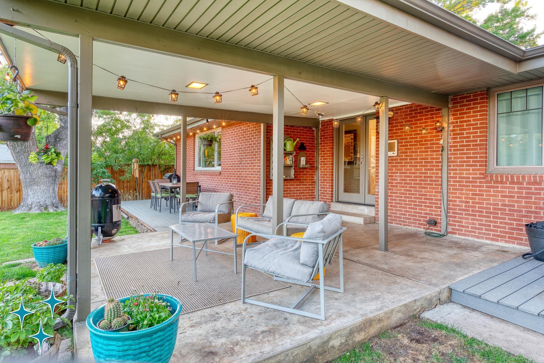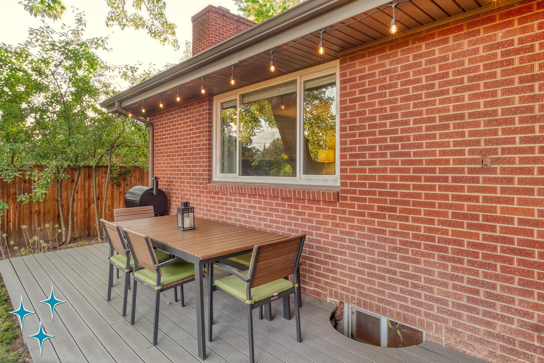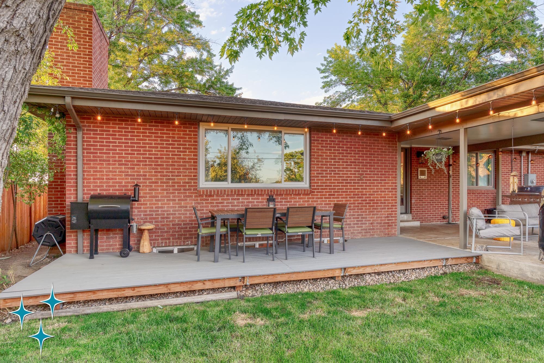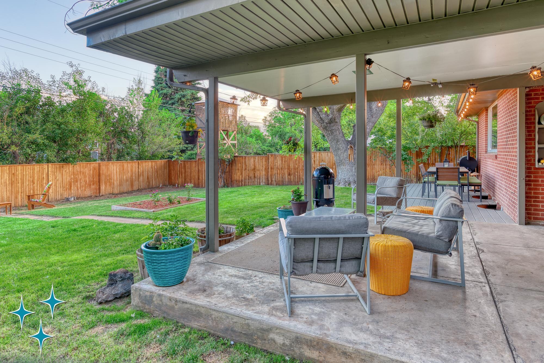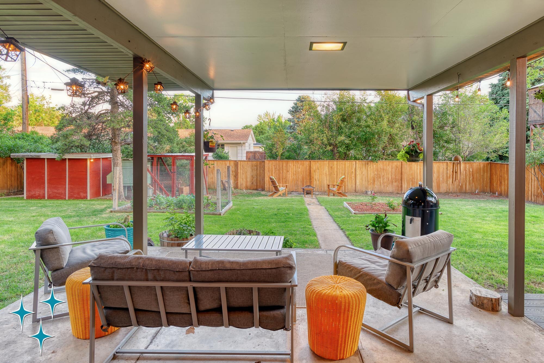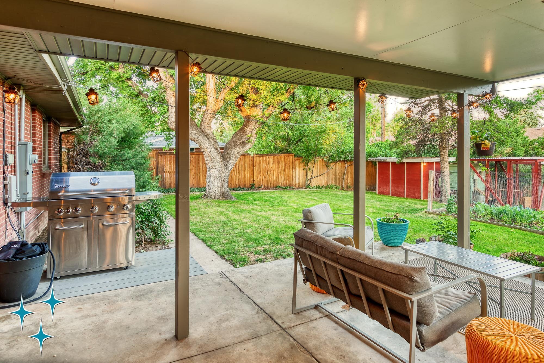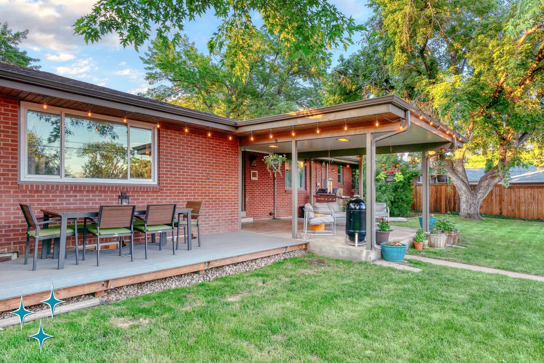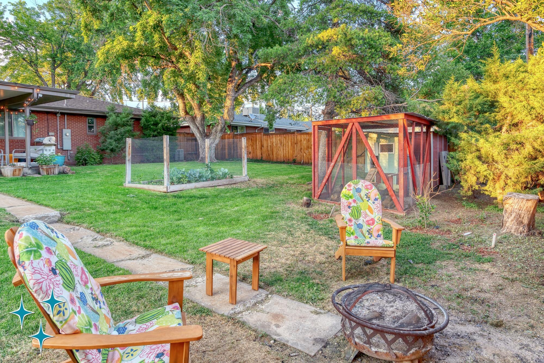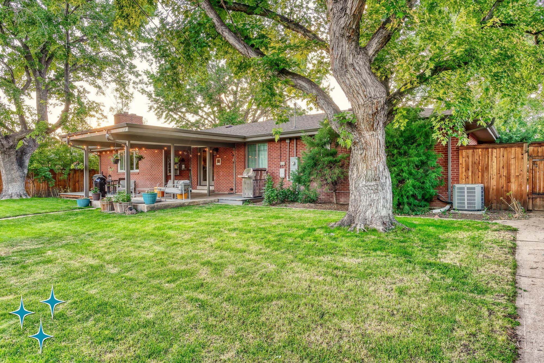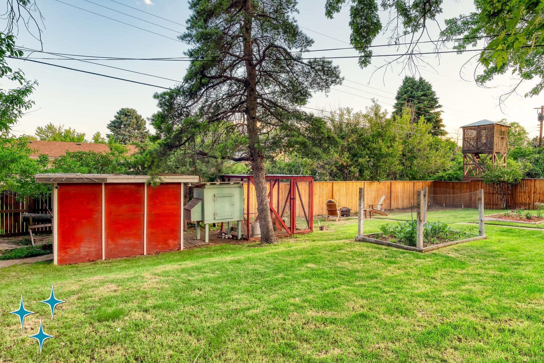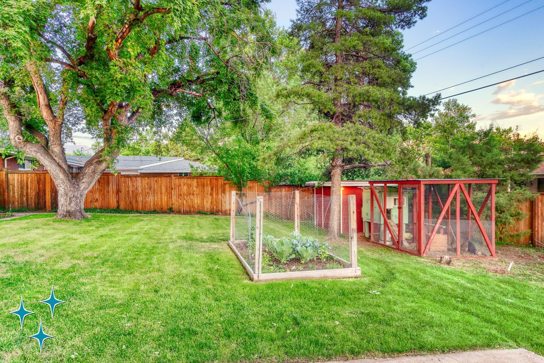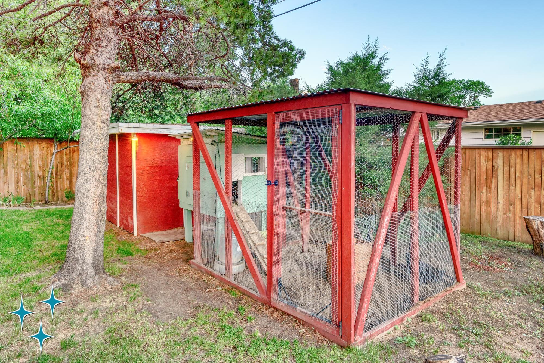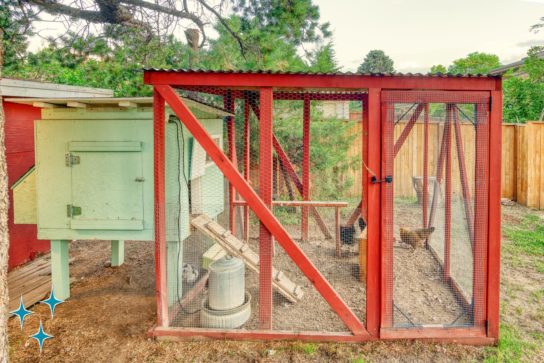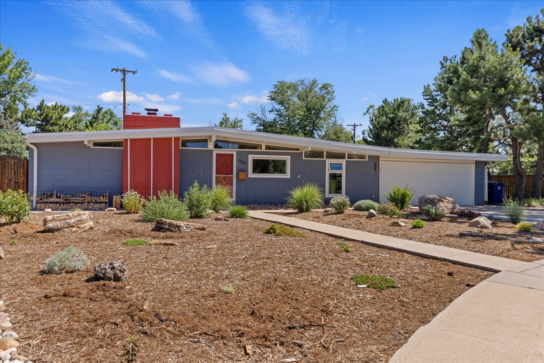2362 E Dartmouth Avenue, Hampden Hills, Englewood
Updated Brick Mid-Century
Ranch in Englewood
2362 E Dartmouth Avenue, Hampden Hills, Englewood
Classic Mid-Century Brick Ranch Home with Contemporary Updates
Sold!
Sold for $635,000 in August 2020
Open for Admiration! Welcome to 2362 E Dartmouth Avenue in Englewood...
Quality Mid-Century Construction, Updated for Today!
This spacious 1950s brick ranch home is beautifully constructed, featuring a wrap-around brick veneer exterior, hip roof, and recessed entrance porch accented by a contemporary front door and mailbox.
The street-facing kitchen allows you to watch for your guests as you prepare for entertaining. It also places the utility of the kitchen to the front of the house, while putting the more intimate living areas like the centrally-located dining room and spacious living room to the private and quiet back of the home.
Classy Kitchen
You will love the updates in this spacious kitchen! New cabinets and countertops, accented backsplash tile, tile flooring, GE stainless steel appliances, and more come together to make this kitchen a joy to cook in. Accent lighting and display cabinets add a bit of flair to the already wonderful room, and two windows provide for views to the outdoors and plenty of natural light. With no walls between the kitchen and dining/living rooms, there is a natural flow for entertaining and connectedness. A small bar with a built-in wine rack provides a great place to pull up and converse while enjoying a light meal or evening drinks.
The dining room is the focal point of this home, and the perfect place for coming together. A huge covered patio outside the dining room provides a natural extension to the indoor living space and can be used as a protected outdoor living room or dining room, whatever your tastes call for!
The Back Yard
Beyond the covered patio is a deck, perfect for more outdoor living area, and both the patio and deck overlook an expansive backyard that features mature trees, an enormous lawn, and even raised beds for planting, and a well-appointed chicken coop and run.
High-End Master Suite
If you have always wanted that high-end feel of a luxury hotel suite in your own bedroom, this is it! Enjoy double-vanities, an oversized soaking tub awash in natural light, a spacious enclosed shower with three rain shower heads, and an adjacent walk-in master closet with built-in shelves and drawers. This is your dream bedroom!
Upgrades and Updates Everywhere
This home has been lovingly updated by the people that live there, and it shows! This classic mid-century ranch home is at once charming and contemporary, and feels like a brand new model home, and yet has the quality construction you expect from a brick mid-century ranch home! You will find updates at every turn, and even many that you can’t see like updated HVAC with central air and humidity, modernized electrical service and panel, added insulation, new windows and doors, plenty of built in lighting, new finishes and fixtures, and just the right touches to make this house feel like home!
Charming brick mid-century ranch in Englewood . . . your dream home is waiting!
Home features:
1,587 square feet on the main level with a 534 square foot finished basement. 2,121 square feet, total.
3 bedrooms, 2 bathrooms
10,280 square foot lot.
Wrap-around brick exterior.
Hip roof.
Welcoming recessed entry porch with a contemporary front door.
Large living room with picture window.
Spacious updated kitchen with ample cabinets, stainless-steel appliances, gas cooktop with pot filler, double wall ovens, lighted display cabinets, bar top with built-in wine rack, and more!
Master suite with luxurious bathroom featuring double-vanity, soaking tub, spacious enclosed shower with multiple overhead shower heads, and a walk-in closet with built-ins.
Finished basement with recreation room, built-in bar, and laundry room. Bar features wine fridge and kegerator.
Large covered patio off the dining room with an attached deck overlooking the enormous back yard.
Backyard features mature trees, spacious lawn, chicken coop, raised planters and more.
New central HVAC with humidifier, mudroom space in the garage, exterior doors, windows, deck, attic insulation, and landscaping.
Newer roof, gutters, fascia, electrical service and panel, outside paint, plumbing, bathroom updates, wall insulation, GE stainless steel appliances, kitchen remodel, and carpet.
Cherry Creek School District
Much more!
Interior Photos of 2362 E Dartmouth Avenue
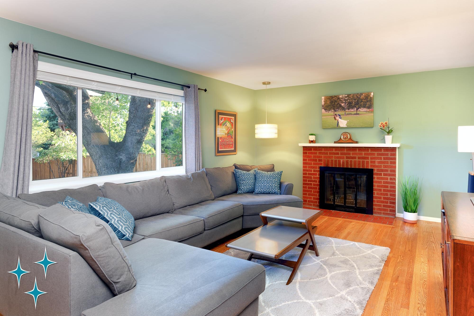
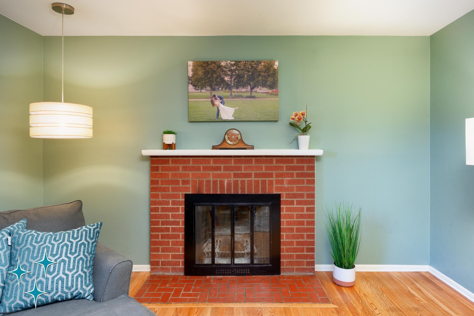
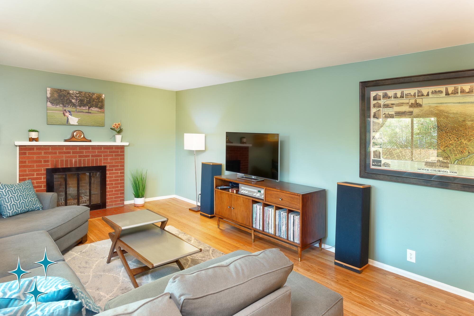
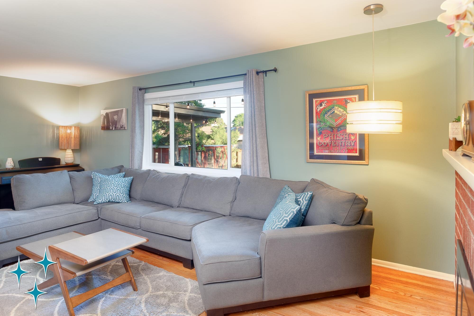
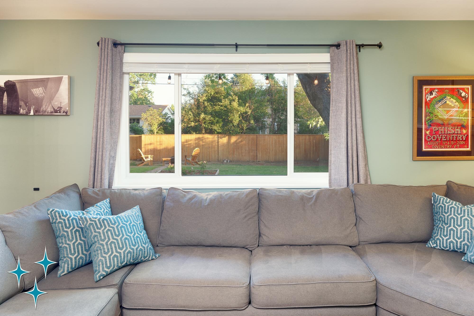

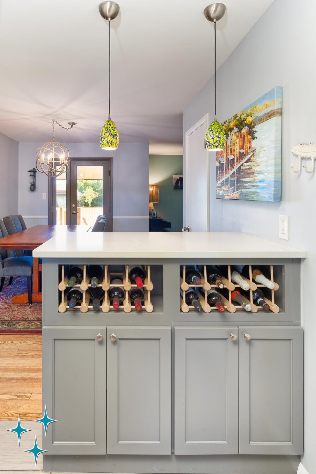
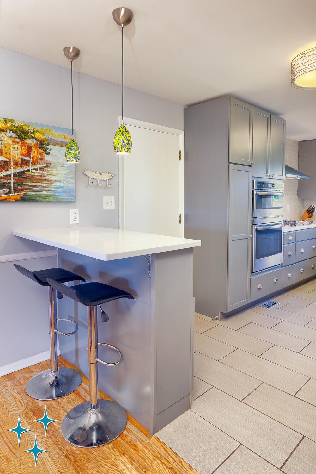
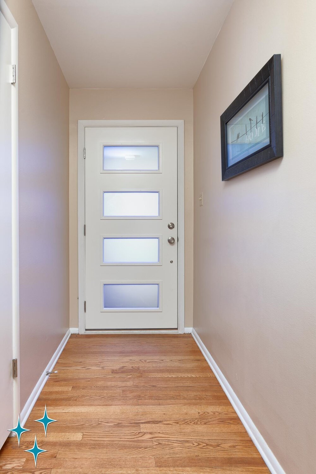
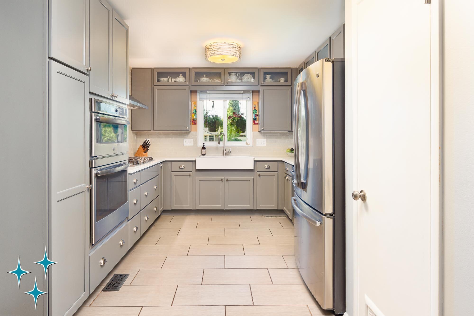

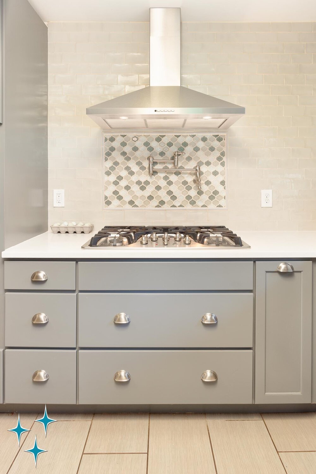
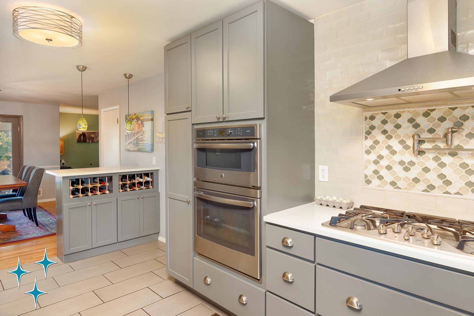
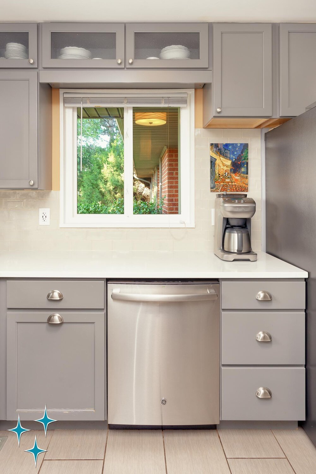
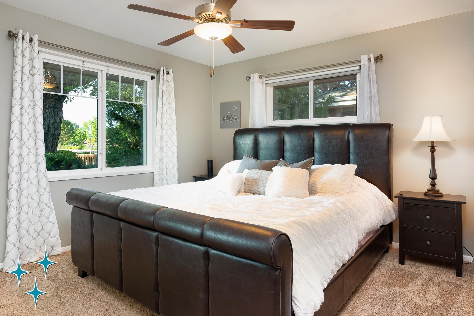
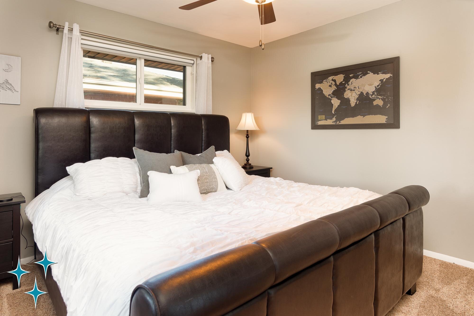


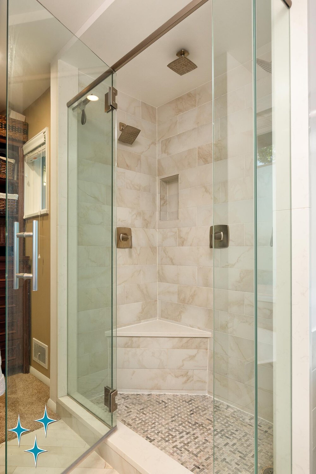
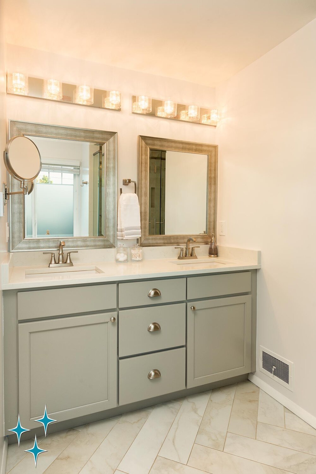

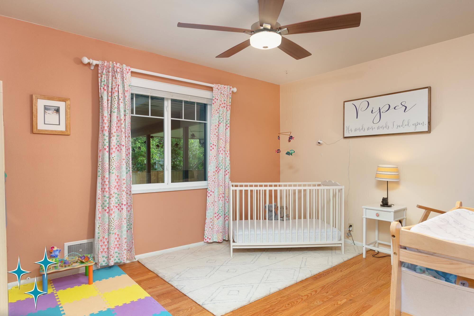
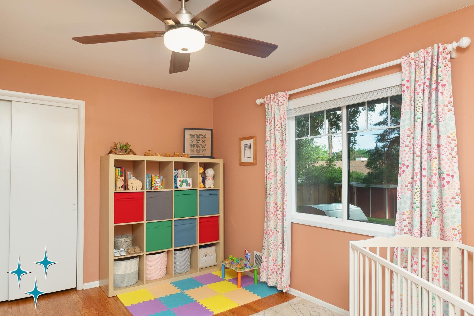
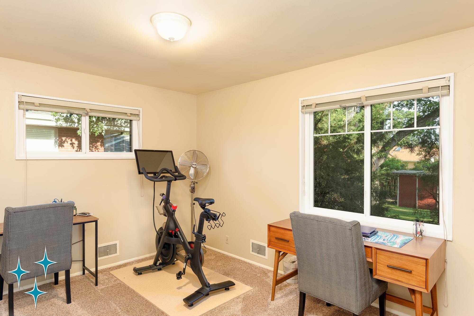
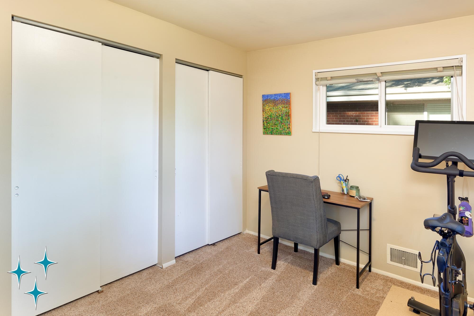
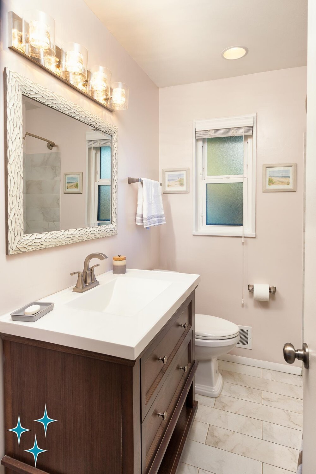
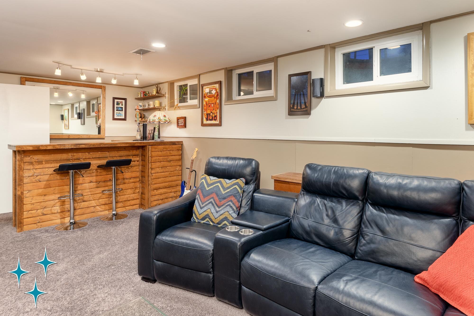
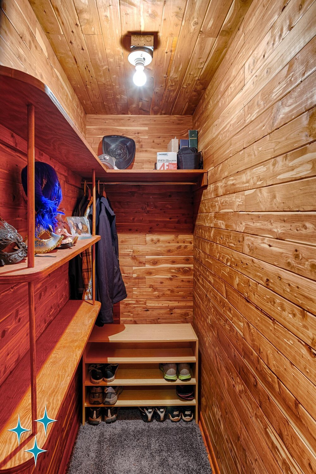
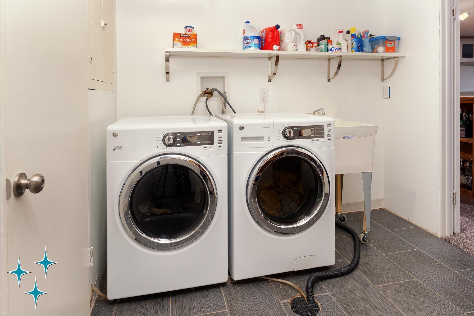
Exterior Photos of 2362 E Dartmouth Avenue
