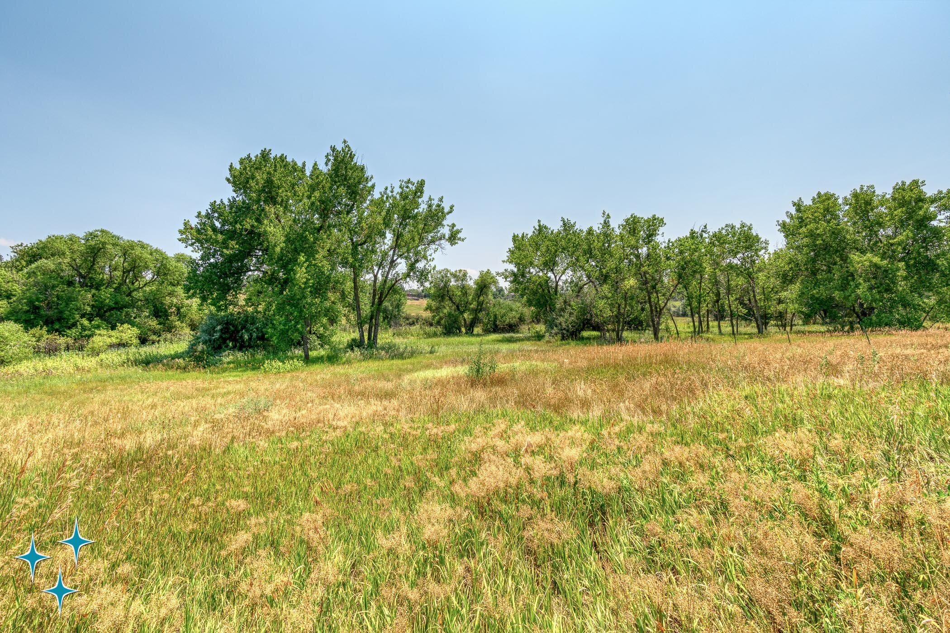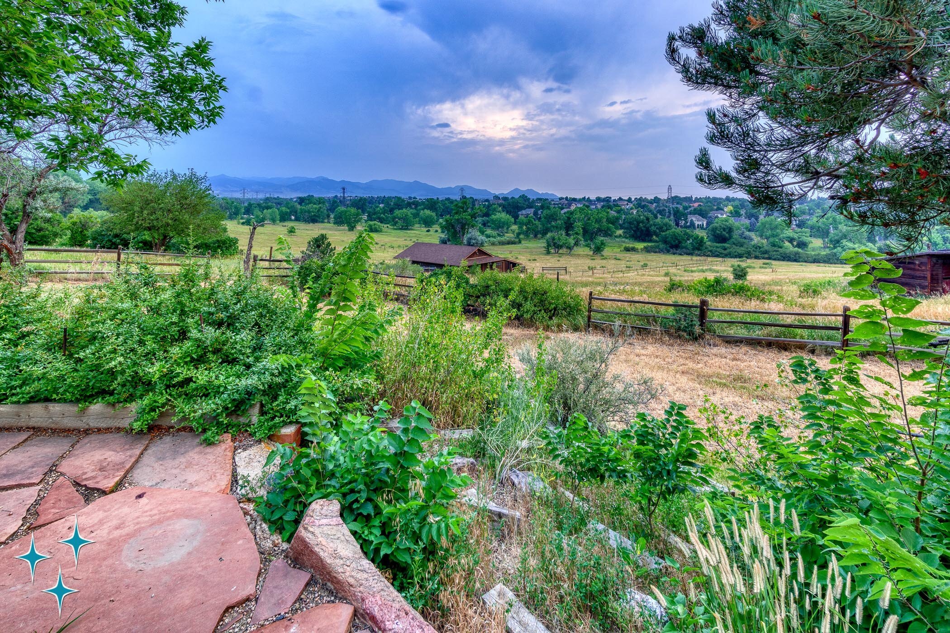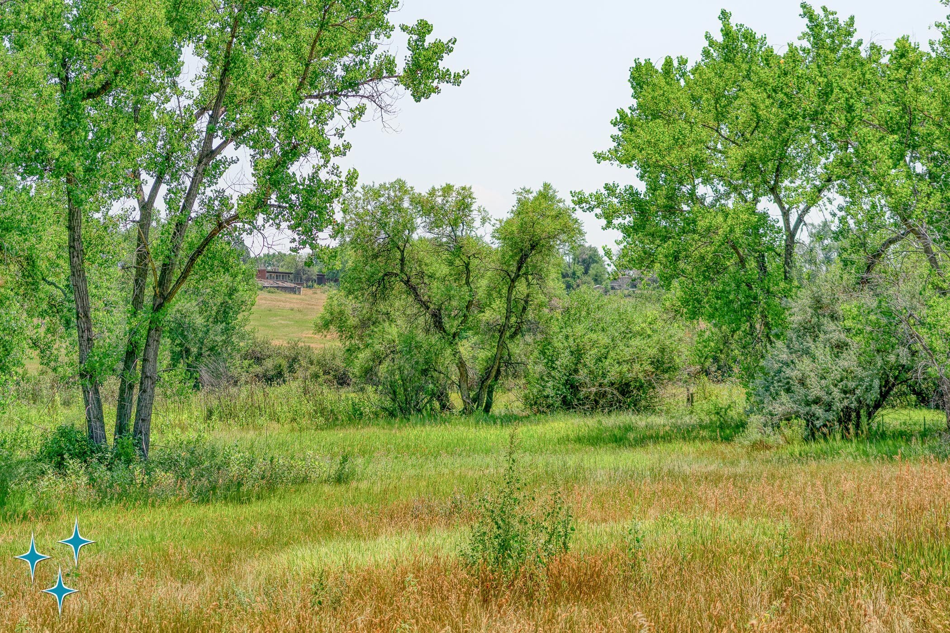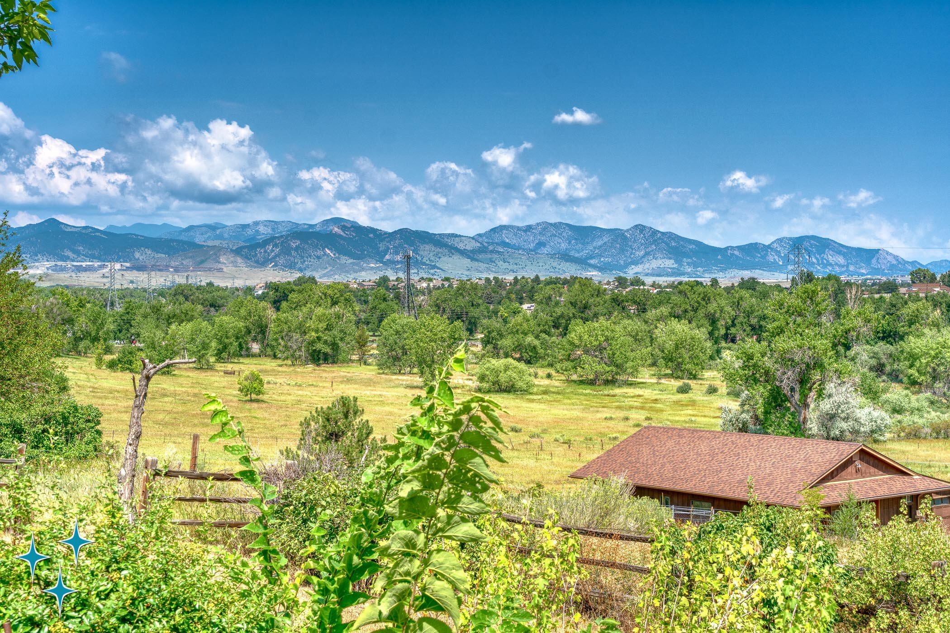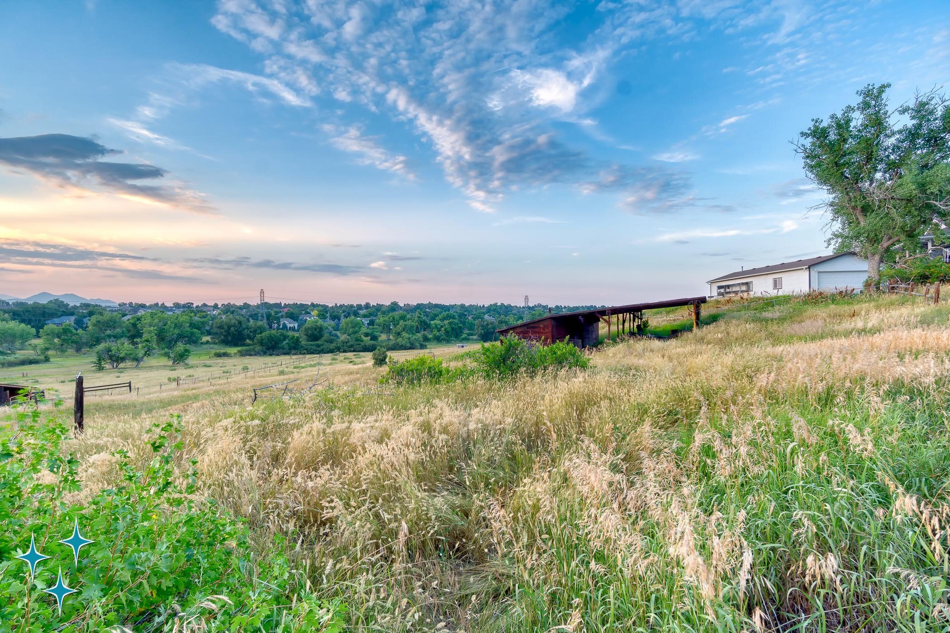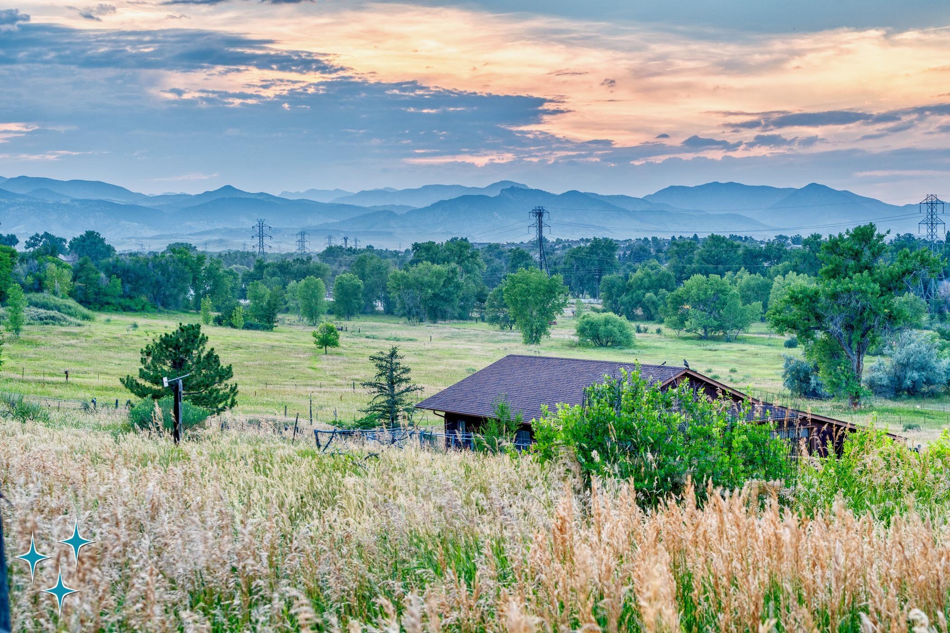14155 W 54th Avenue
The Williams House
14155 W 54th Avenue, Appleridge Estates, Arvada
Sold!
Sold for $1,175,000 in September 2021
Open for Admiration! Welcome to 14155 W 54th Avenue in Appleridge Estates...
Listing Details
An Architect’s Personal Residence on 5+ Acres
Situated on a ridge overlooking Van Bibber Creek (which runs across the property), this city-close mid-mod home on acreage was custom-designed by architect William R. Williams as his personal residence in 1956. The homes that architects design for themselves are some of the most interesting you will find, as they are opportunities to experiment with creative design ideas, usually while still under tight budgetary constraints, which leads to true innovation and creative problem solving. The homes are experimental, expressive, and interesting, and the Williams House is no exception!
The brick International-Style design is a simple rectangular plan with 10" thick brick walls at the ends (exposed on the interior) set exactly 60' apart and visually extended beyond the walls and above the roof in order to make them substantial design elements. They are connected to each other by a post and beam structure with posts and beams arranged on a 6' module between the walls. On the northwest side of the house, mountain views are captured by a wall of glass from end-to-end, benefitting the living areas and main floor bedroom. Transparency and indoor-outdoor connection is further enhanced by transom windows between the exposed beams, giving the home a true lightness of structure, and a wonderful visual rhythm indoors and out.
Mountain Views and Cozy, Flexible Interior
The home is turned on the property approximately 45-degrees to maximize prevailing mountain views out of its many windows. As is common practice in post-and-beam construction, the windows are situated between the posts of the structure, and they follow the 6' module of the beams above, with 2 panes per module. The living room windows have an extra low sill, just enough to accommodate the baseboard hydronic heating. A sliding glass door in the dining room opens onto a spacious flagstone patio. The bedroom windows have a higher sill and have some operable casements to allow for fresh air.
The living room offers some special flexibility with a wood folding wall that can be extended across the room to create a comfortable study or guest room, when needed. Wood stained interior window frames compliment the wood stained beams and tongue-and-groove ceilings to bring a create natural warmth throughout the main level of the home. Deep eaves over all of the window walls do an amazing job at keeping the sunlight out of the home during the hot summer months.
Galley Kitchen with Window Backsplash and Covered Patio
With all of the indoor-outdoor connection found in mid-mod homes, the kitchen us usually left out of the equation. Not so in this home! With a backsplash of windows that stretches the entire length of the kitchen, you can cook your favorite dishes, and enjoy the natural light, bird watching, and the changing seasons at the same time! The kitchen is also directly connected to a spacious covered patio, great for outdoor dining during the warm months!
Finished Walk-Out Basement and More!
The home features a walk-out basement with an informal living room that has sliding glass doors directly to the outside. Two modest bedrooms and a third bathroom are also found on the basement level. The entire basement is finished except for a generous utility room with the hot water heater and boiler (which provides multi-zone hydronic heat to the home, offering different parts of the home their different thermostats for the colder months).
Attached to the house on the west side is a sizable shop with double doors that open on two opposite sides to allow for plenty of ventilation and large openings to move projects in a out of the space. Great for a DIY wood worker or hobbyist!
Beside the shop is an over-sized two-car garage with plenty of extra space on one side for storage or additional workshop space.
5+ Acres of Beautiful Property, Yet Close to the City
With the house set along a quiet avenue in Appleridge Estates, the property gently slopes down into a valley with Van Bibber Creek running across, and on the north side of the property is a public biking/walking trail. The property also includes an old barn that could potentially be salvaged for a new use. Consider the possibilities, or just keep the land open to have wide open space behind your house! With city-close land coming at an increasing premium, this is a great opportunity to buy acreage in the Denver metro area.
Elegant International Style Architecture, Beautiful Mountain Views Through 60' of Glass, and City-Close Acreage on a Quiet Street . . . your dream home is waiting!
Home features:
2,184 square feet
3 bedrooms, 3 bathrooms
(4th bedroom available with moveable wall)5+ acre sloped lot with creek running through it.
Open and flexible floor plan.
Beautiful stained wood tongue-and-groove ceilings and exposed interior brick.
Beautifully crafted stained wood-frame window walls in the dining and living rooms, as well as the main floor bedroom.
Dining room opens onto back flagstone patio via sliding glass door.
Galley kitchen with a wall of glass as your backsplash!
Spacious covered patio off of the kitchen.
Folding wood wall divides the living room to create a temporary guest room or study
Attached workshop and oversized two car garage.
Finished walkout basement with informal living room, 2 bedrooms, and a third bathroom.
Deep tongue-and-groove roof overhangs protect the windows from direct sunlight and weather. Transom windows between the exposed beams provide subtle natural light even when shades are drawn.
Stained wood beams, tongue-and-groove ceilings, interior doors and window frames bring natural warmth to the main level.
Attractive Norman-sized exposed brick on the main level in the bedroom, dining room, kitchen, bathrooms, staircase, foyer, and more.
Multi-zone hydronic heat.
Much more!
Virtual Open House
Virtual Open House of the Williams House
As you explore this home, notice the architectural clarity and simplicity that is core to International Style design; yet while modernism is sometimes dismissed as cold and uninviting, warm materials such as stained woods and exposed brick make this home warm and inviting.
Notice the planning on the 6' intervals created by the roof beams. What other subtle architectural details do you notice?
The aerial photo below shows an approximate outline of the property lines for this home. The lot runs north to south, and the home is on the south side (and highest point) of the lot)
Main Level Interior Photos of 14155 W 54th Avenue
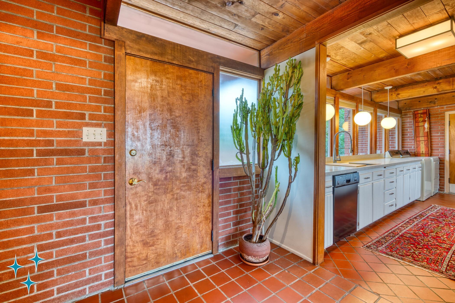


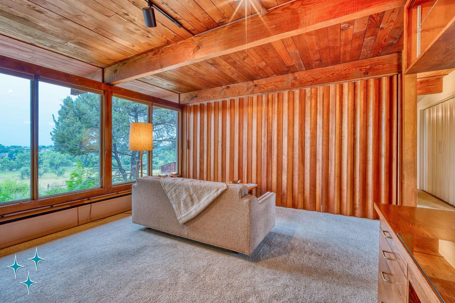
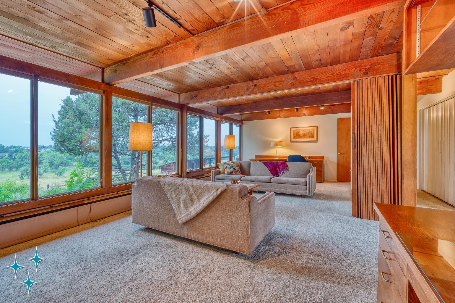
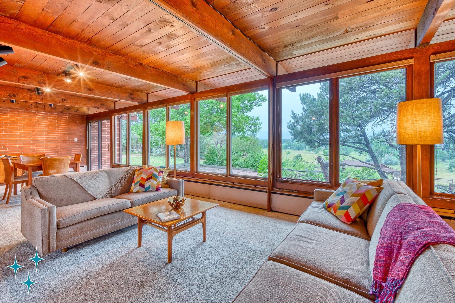
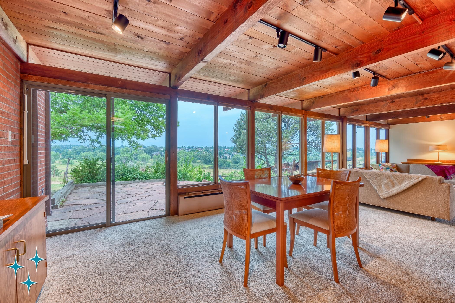
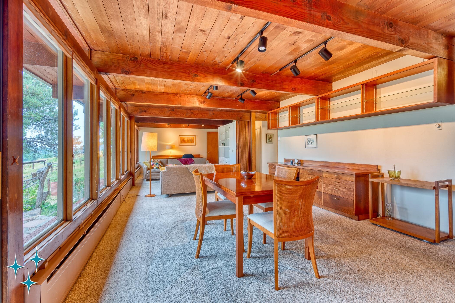
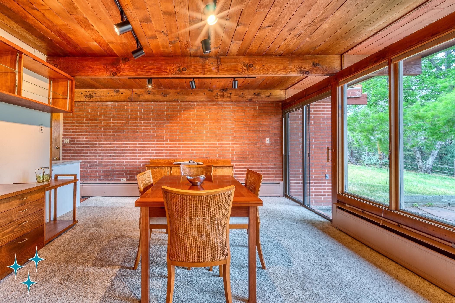

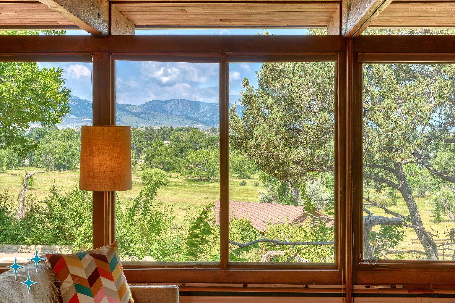
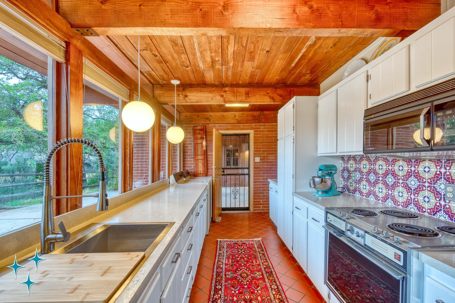

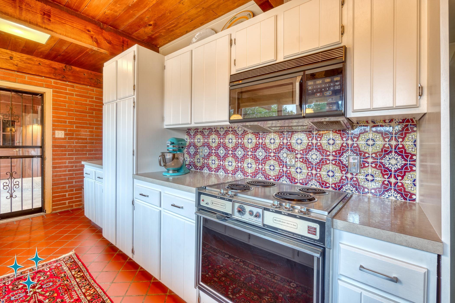
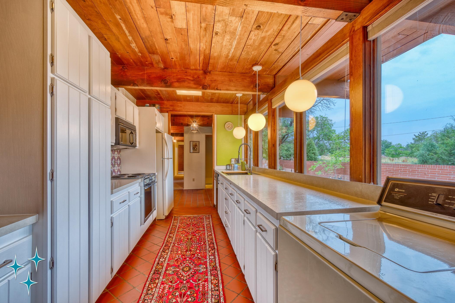
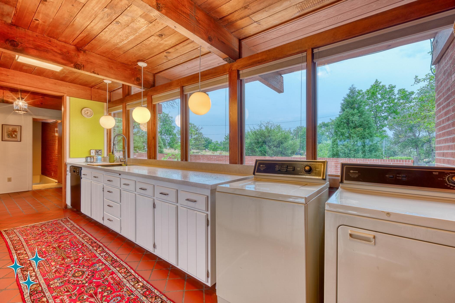
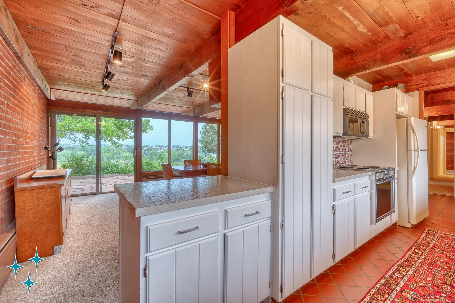


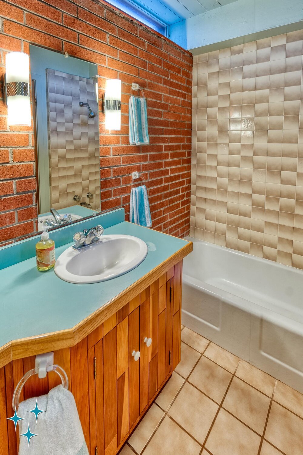
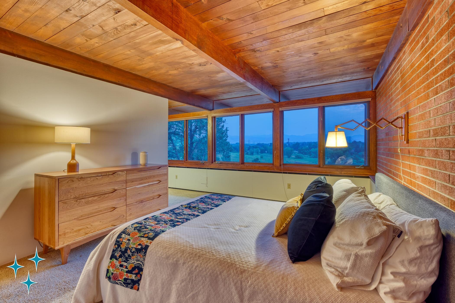
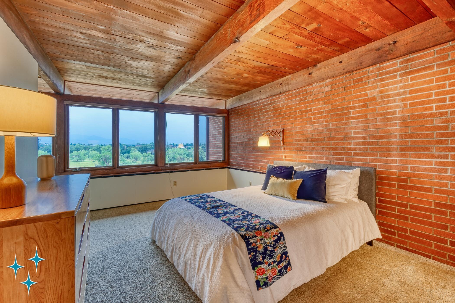
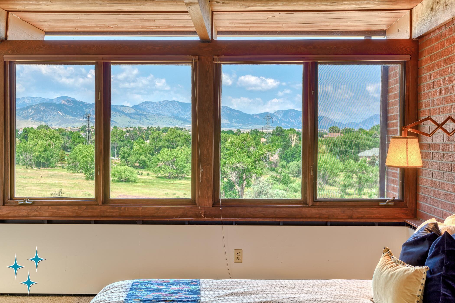
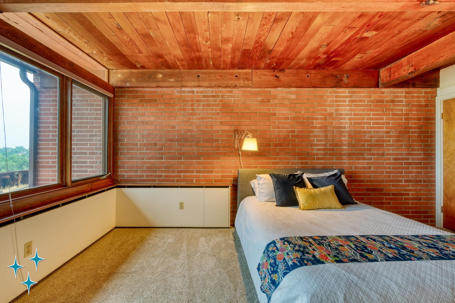
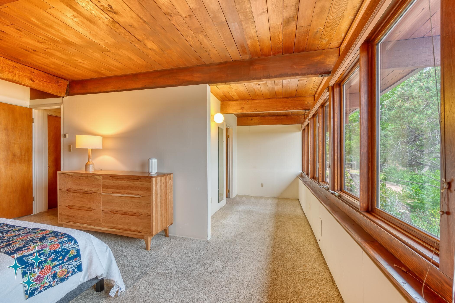
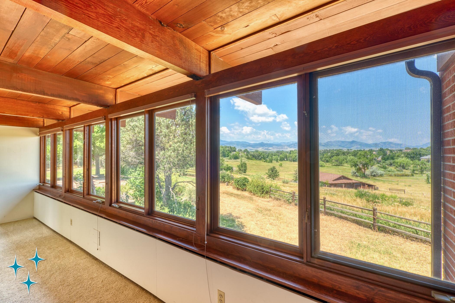
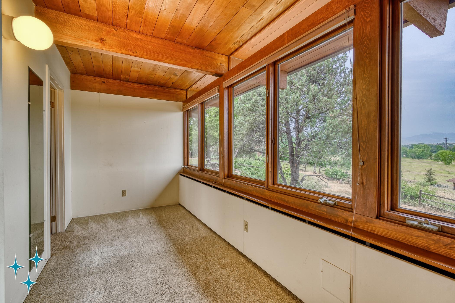
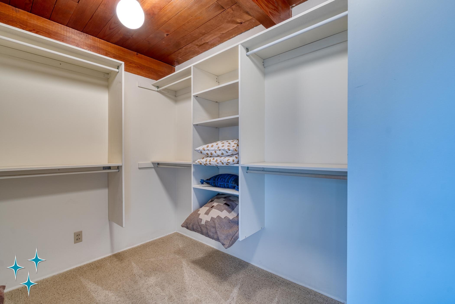
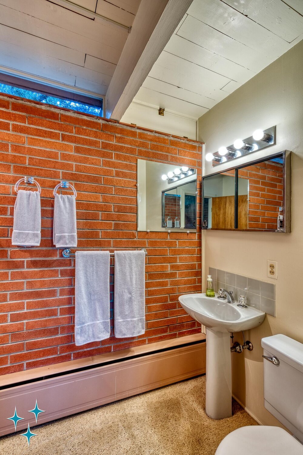
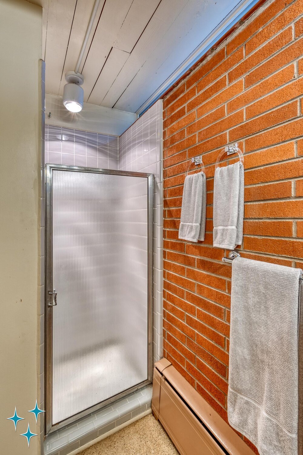
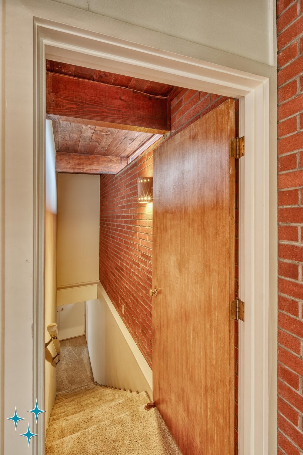
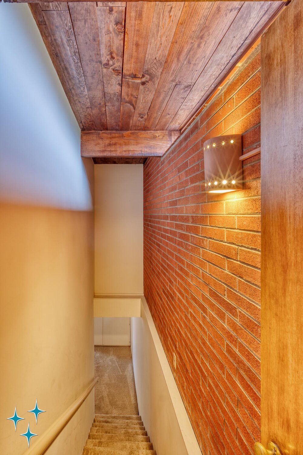
Exterior Photos of 14155 W 54th Avenue
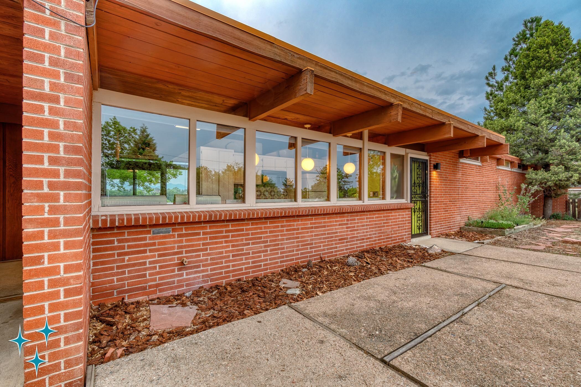
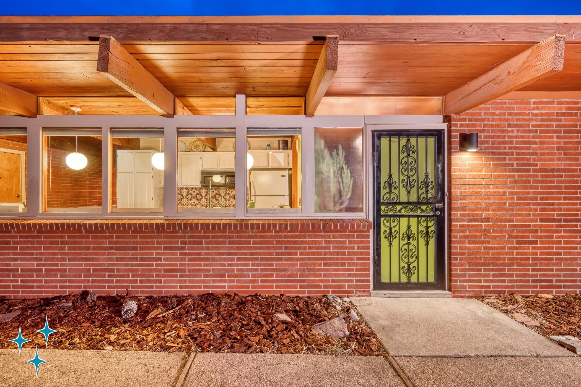
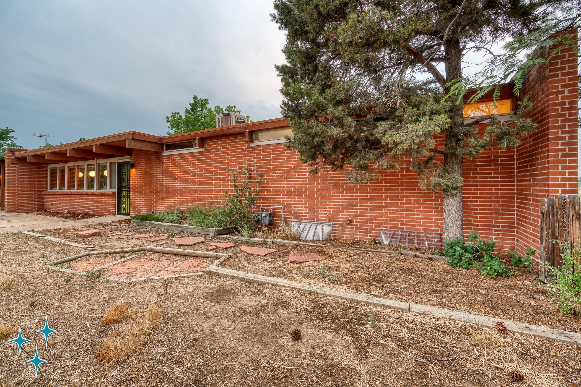

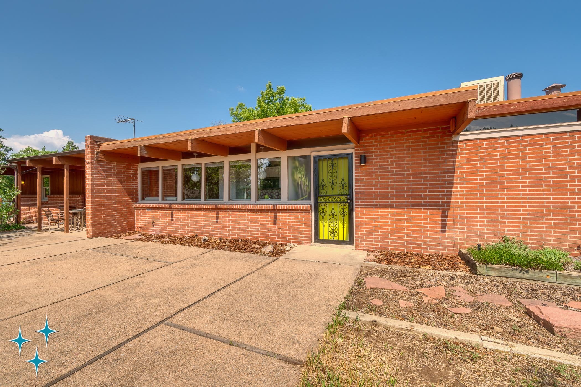
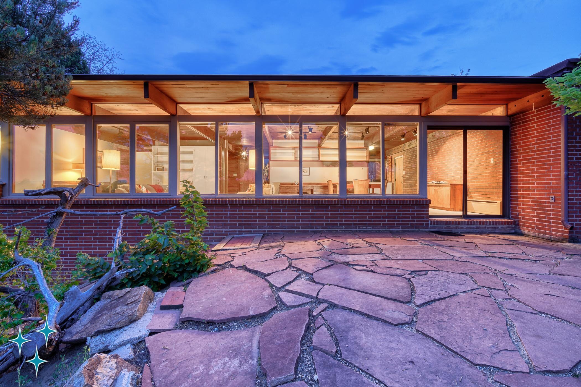
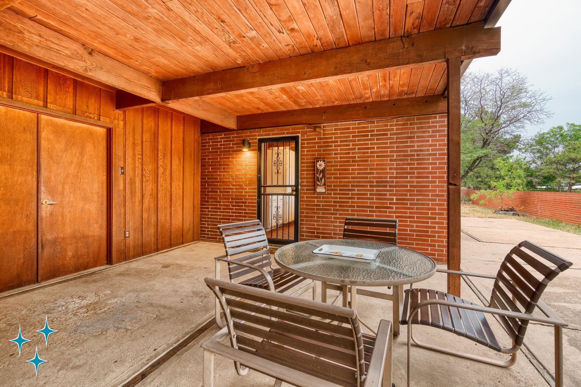
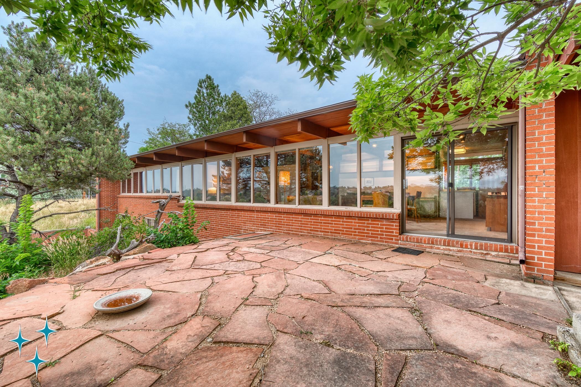


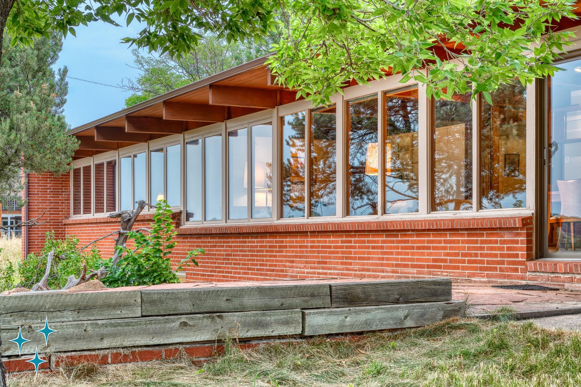
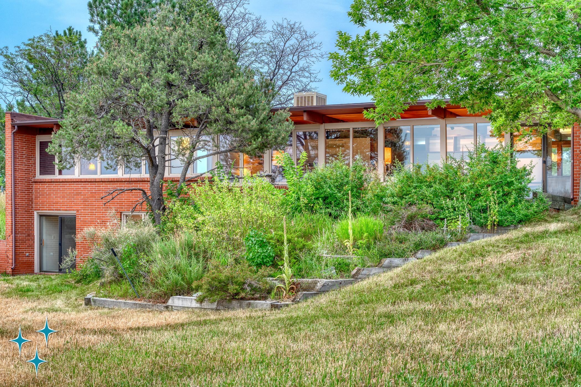
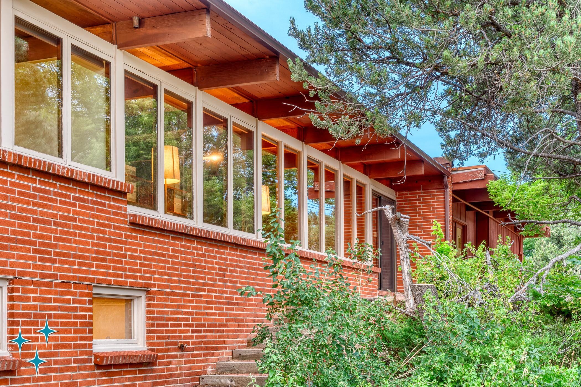
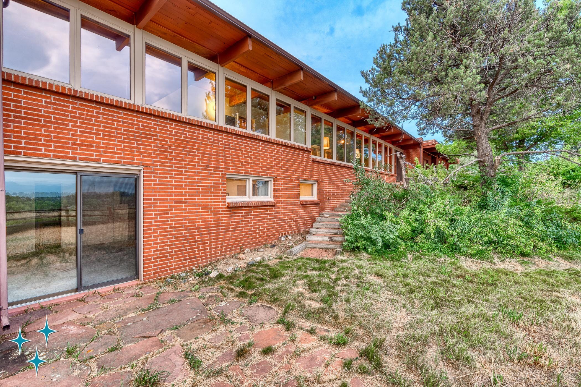
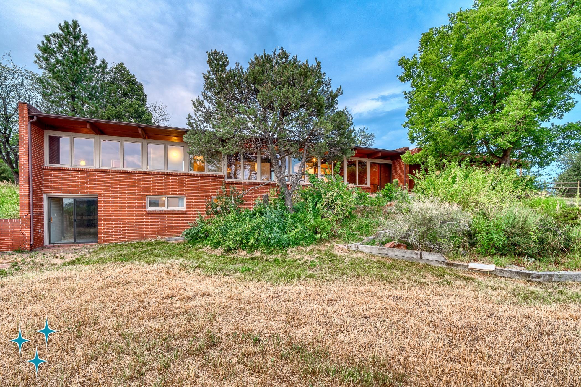
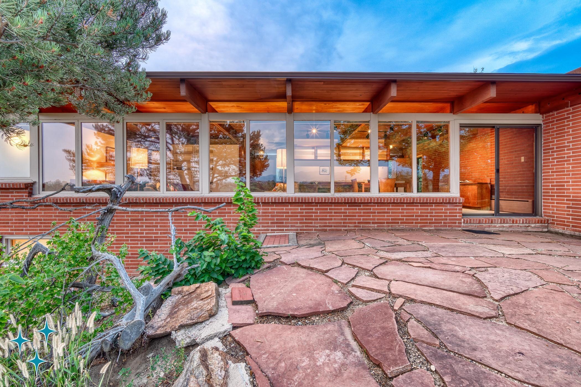
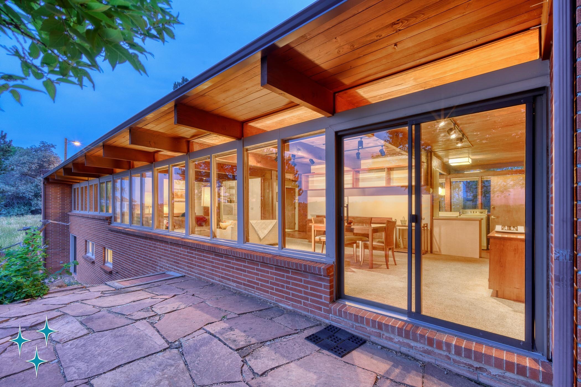
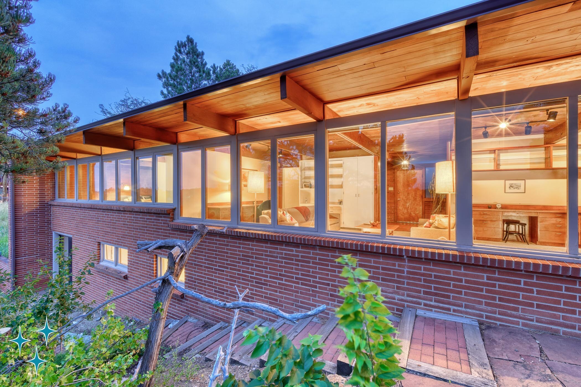


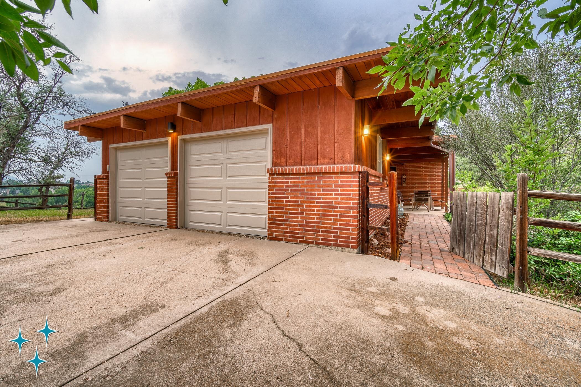
Basement Interior Photos of 14155 W 54th Avenue
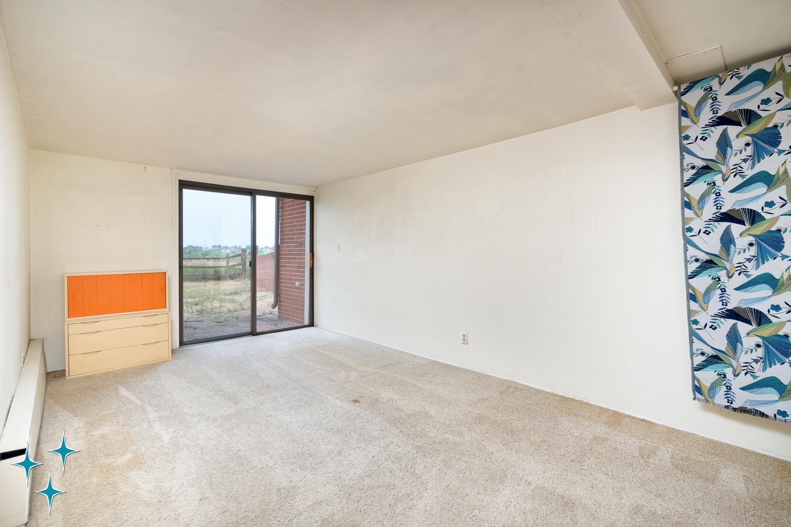
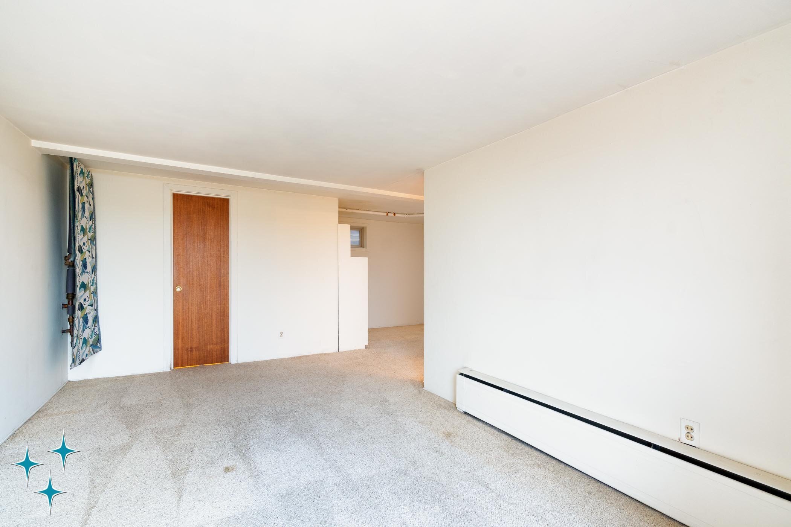
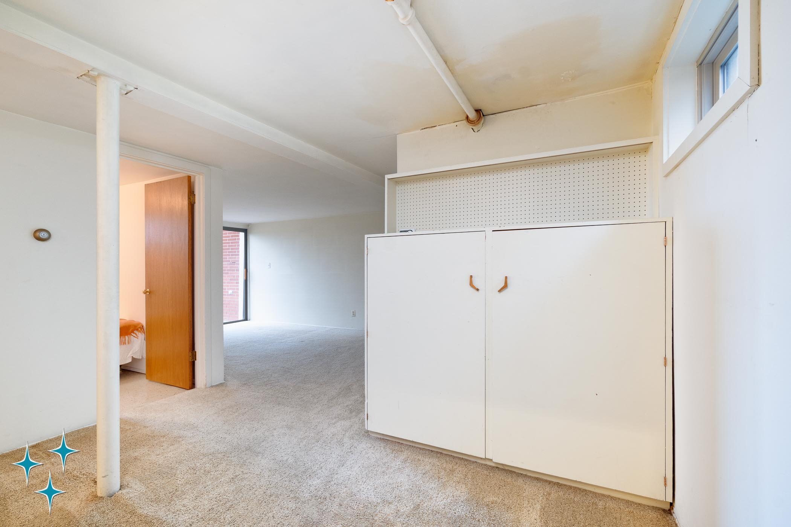

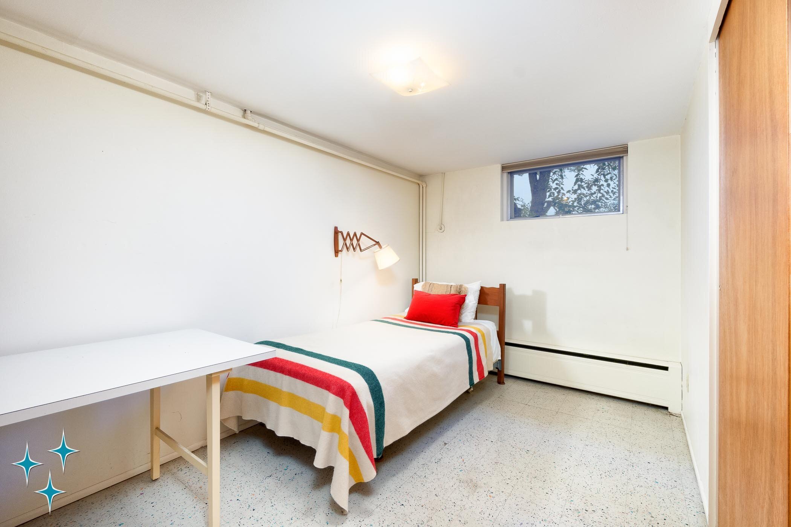
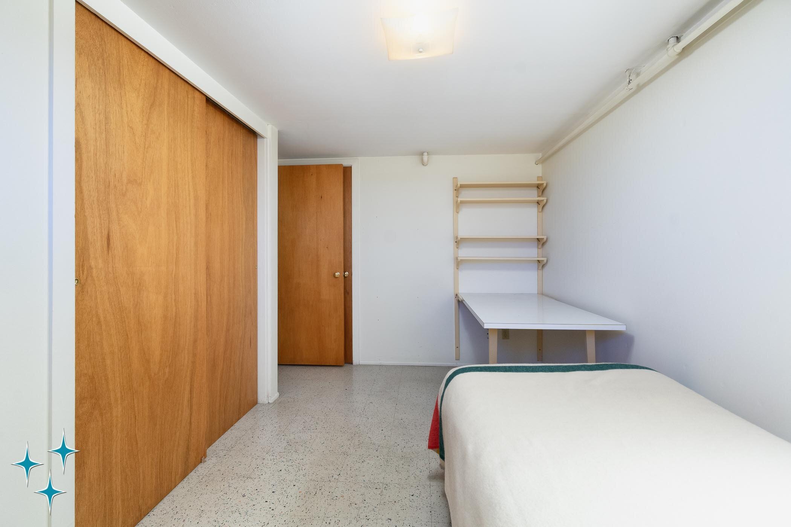
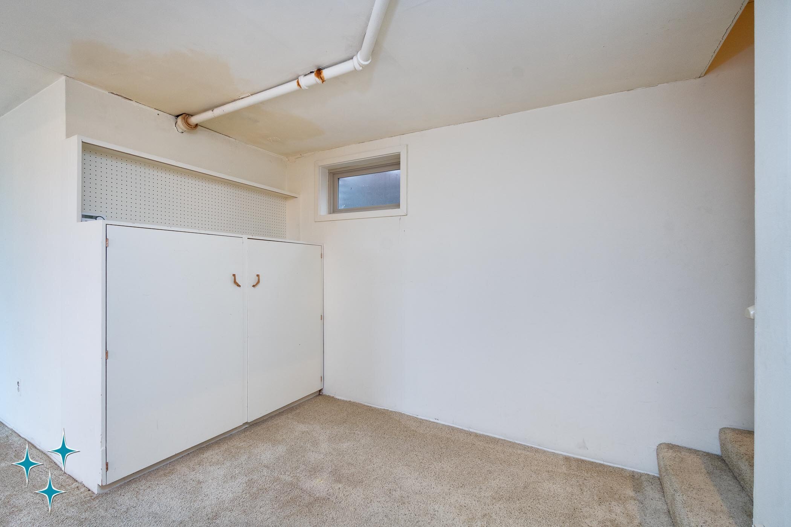
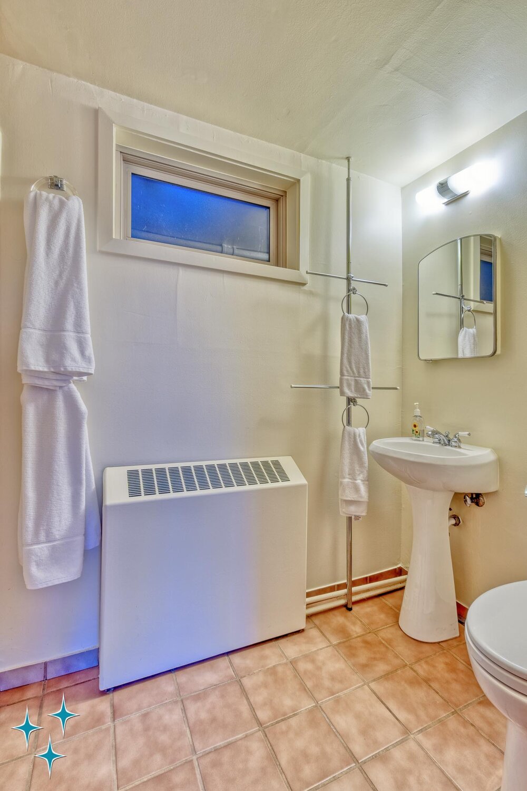
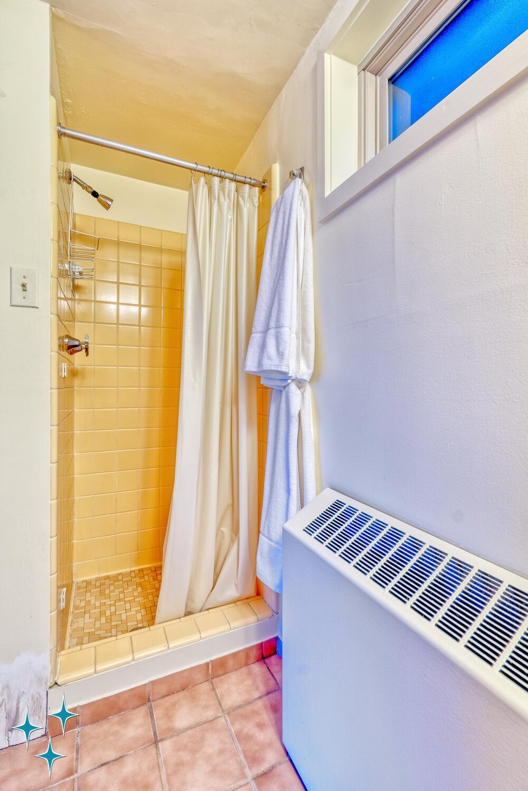
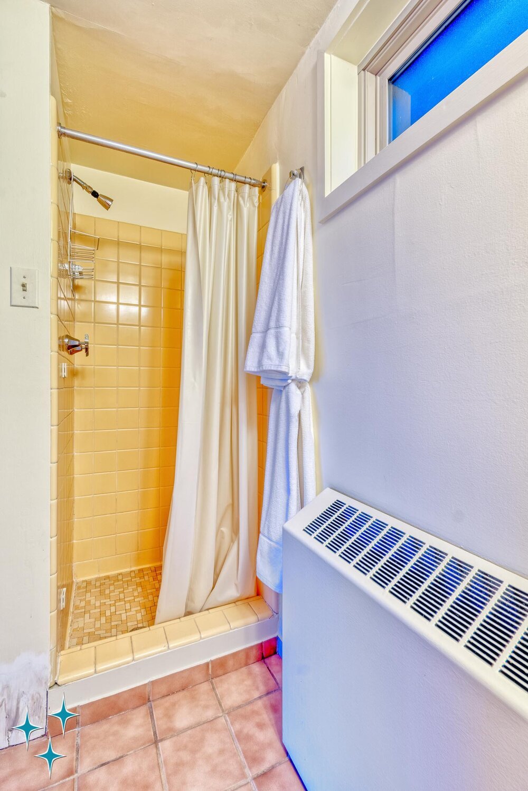
Land Photos of 14155 W 54th Avenue
