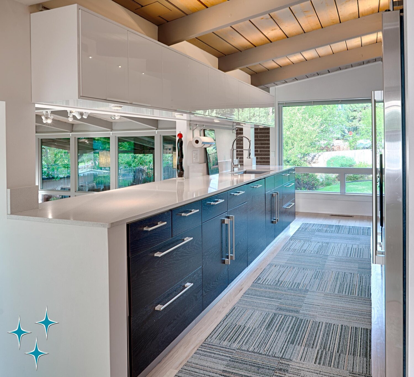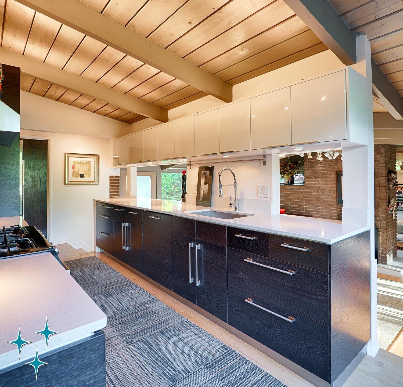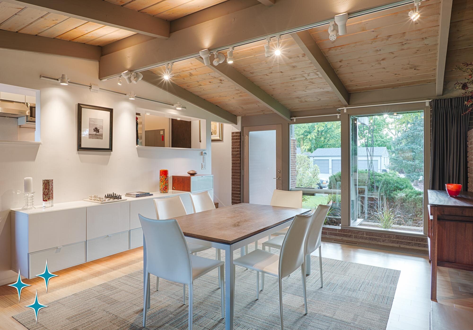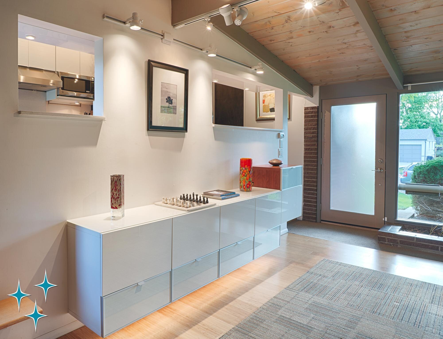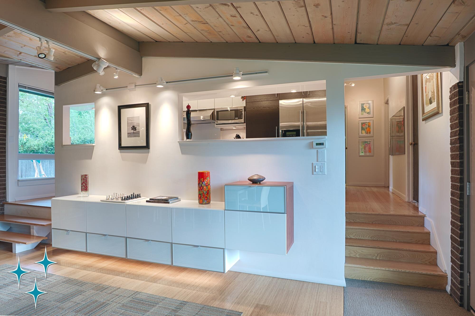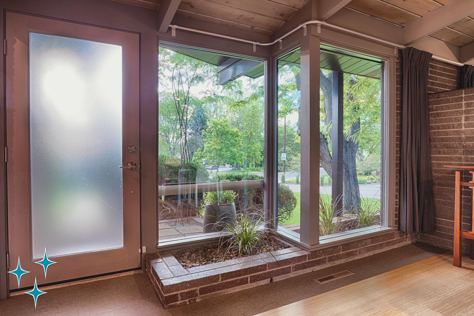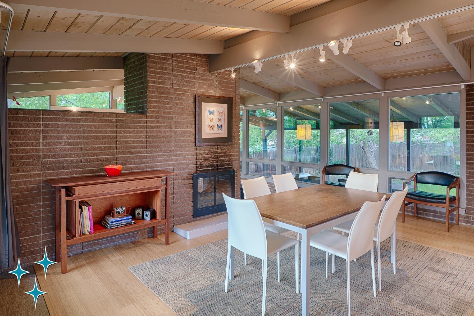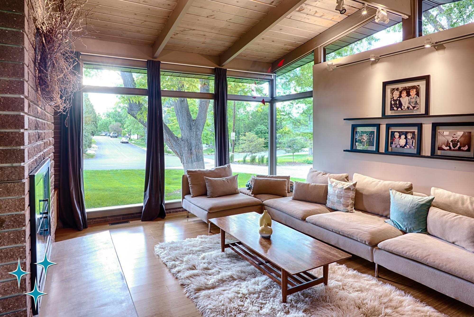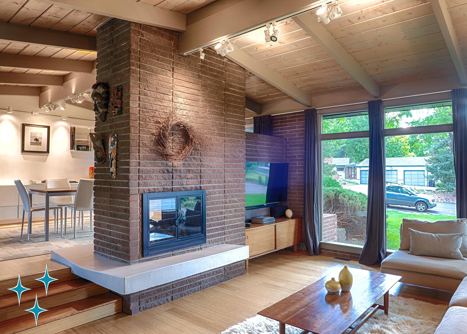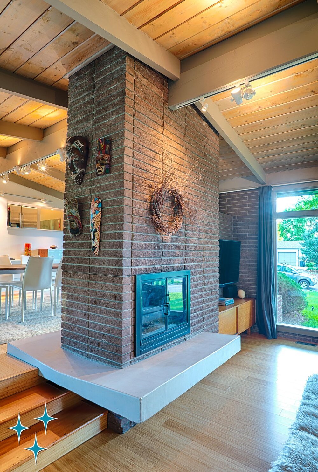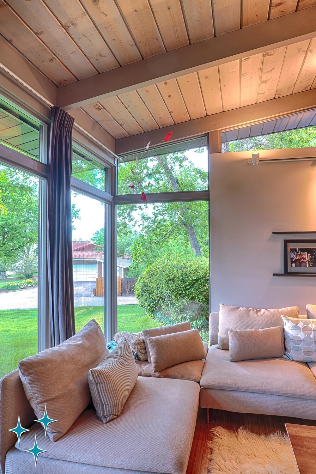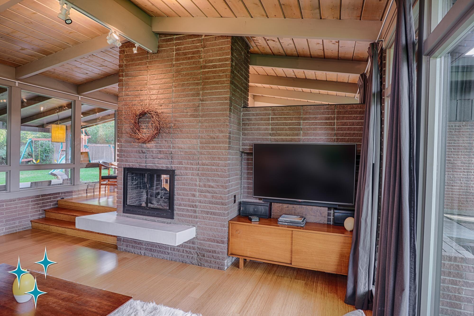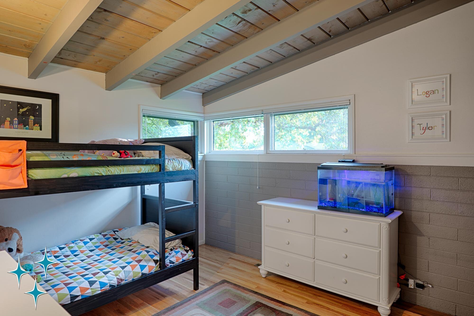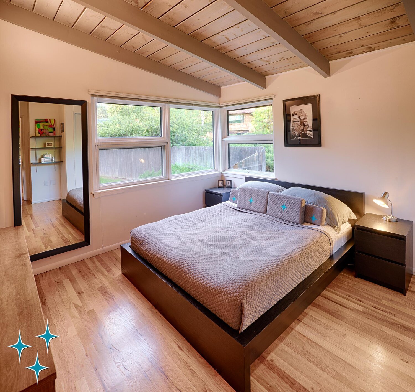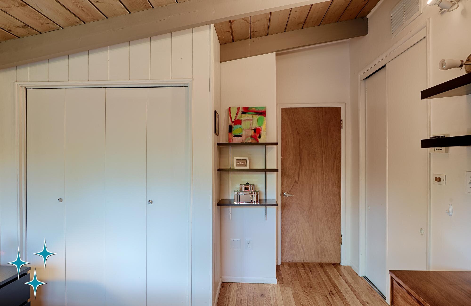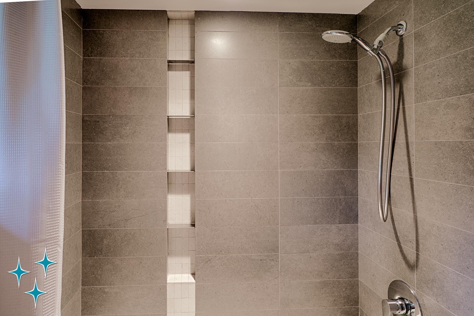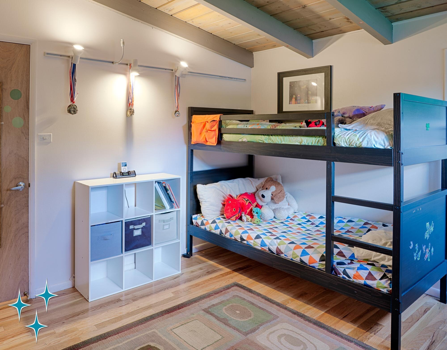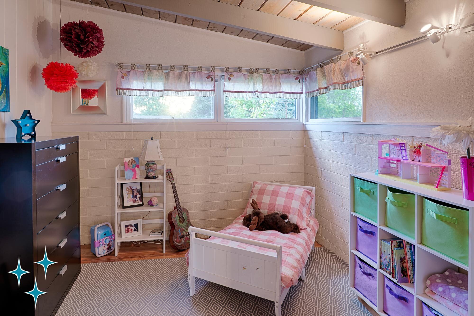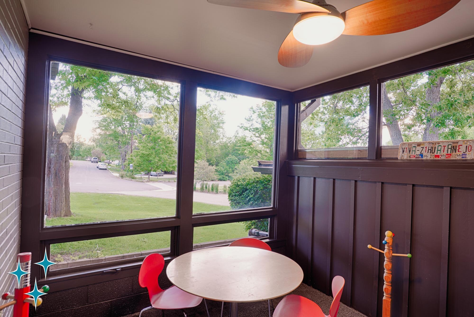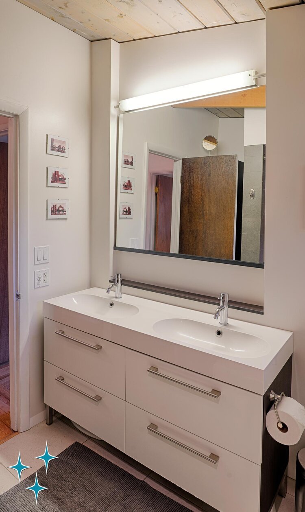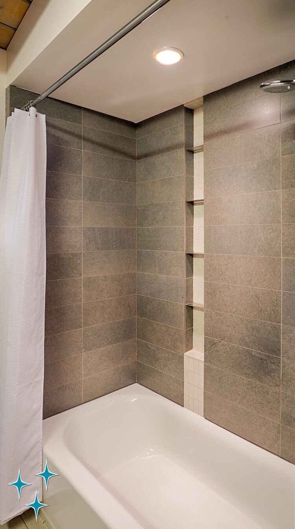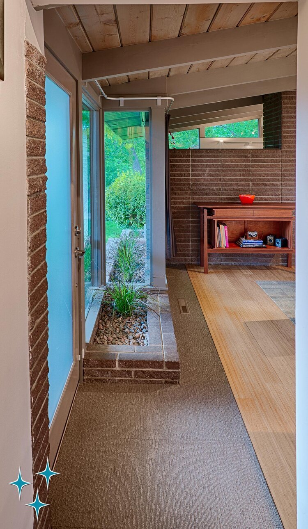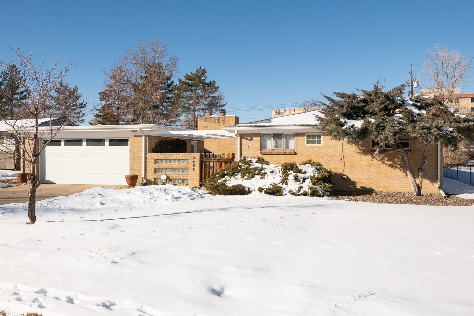4100 Dudley Street, Wheat Ridge
Your Dream Home is Waiting in Wheat Ridge
4100 Dudley Street, Wheat Ridge
A true piece of mid-century modern architecture!
Sold!
Sold for $557,000 in August 2017
Open for admiration! Terraced custom in Wheat Ridge...
4100 Dudley Street is a custom mid-mod home built in 1954 on over 1/3 acre in Wheat Ridge.
A great amount of care went into the design of this house inside and outside. The house embraces its gently sloping lot with living areas cascading down the hill. A variety of long horizontal masonry in a variety of colors and rustication runs inside and outside the house, making for great variety and architectural interest. Walls of glass connect the house to its large lot, front and back, making the house incredibly transparent, yet intimate. A double-sided fireplace acts as a divider between the dining room and living room. An enclosed breezeway architecturally connects the house to the garage, making for a flexible room great for use as a studio or other informal use. Three bedrooms at the top of the house have ample windows and high vaulted ceilings and are served by a nicely renovated bathroom with double vanities. In the finished basement is more informal living space, a laundry room, and a non-conforming 4th bedroom, served by a 3/4 bath. A long driveway leads to a hidden two-car garage, which adds to its street-appeal.
Current owners have put a lot of wonderful work into this house, with a new kitchen and bathrooms, as well as countless other improvements both inside and out. All of the improvements do a great job of respecting the house’s original architecture. Make this wonderful home your home today!
Home features:
2,152 square feet
3 bedrooms, 2 bathrooms
Unique architectural floorplan with living spaces that cascade down the sloping lot
Great masonry details with extra long bricks; including indoor and outdoor planters and a double-sided fireplace that doubles as a room divider
Exposed rafters with tongue-and-groove roof deck
Bamboo and wood floors
Renovated bathrooms and kitchen
Ample floor-to-ceiling glass.
Vaulted ceilings
Spacious 15,600+ square foot lot
Much more!
Photos of 4100 Dudley Street
