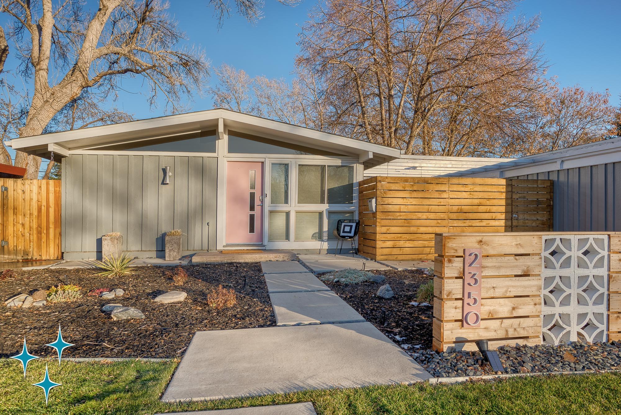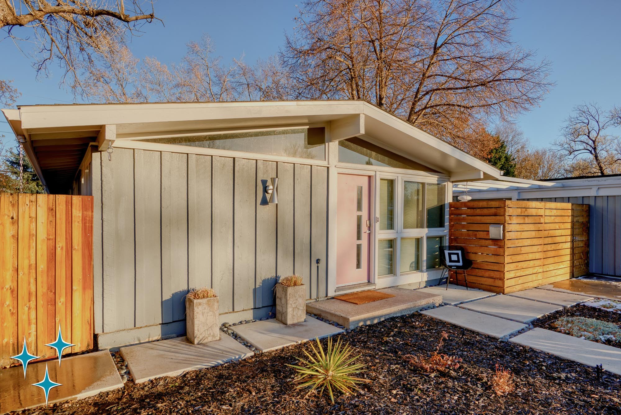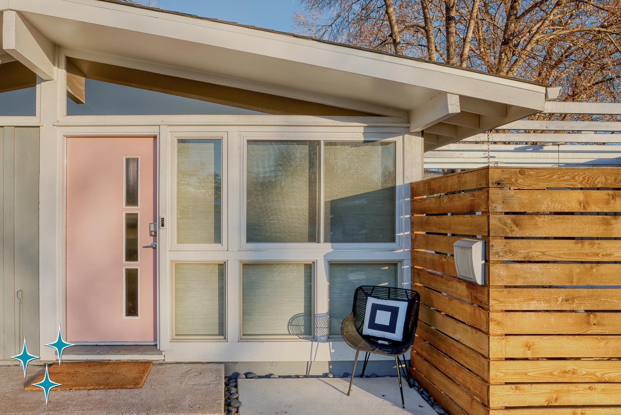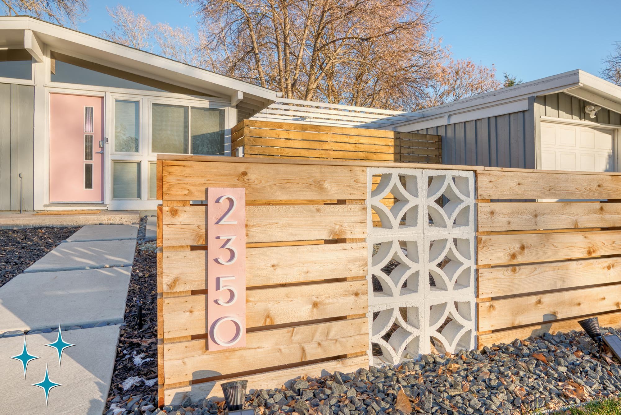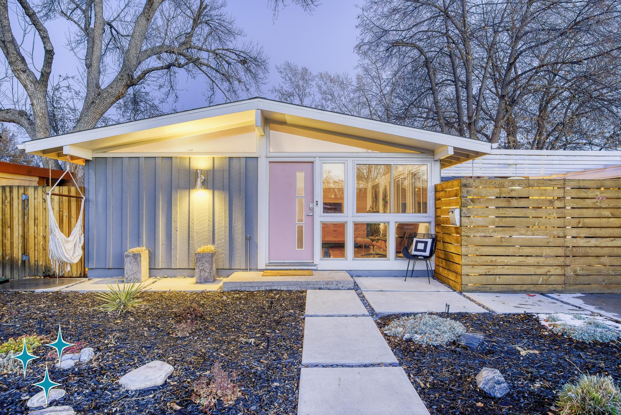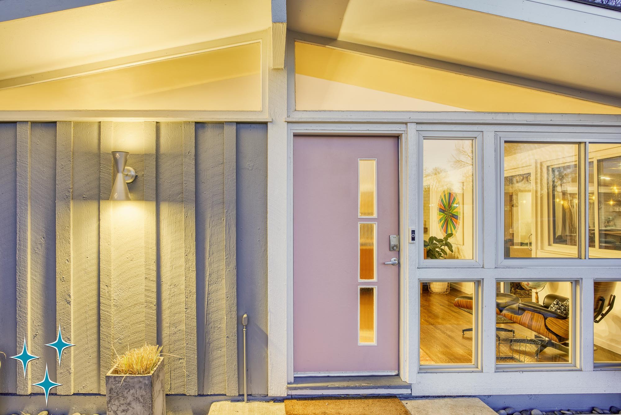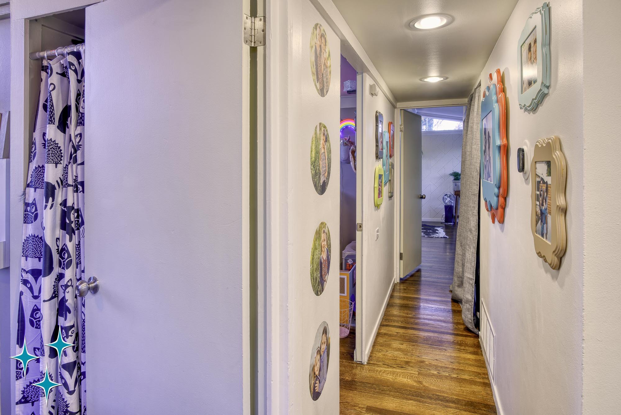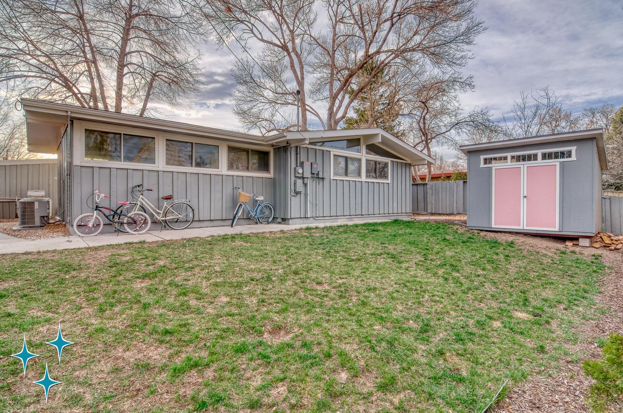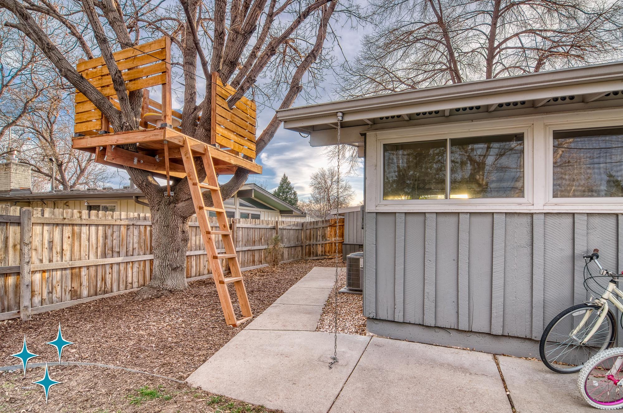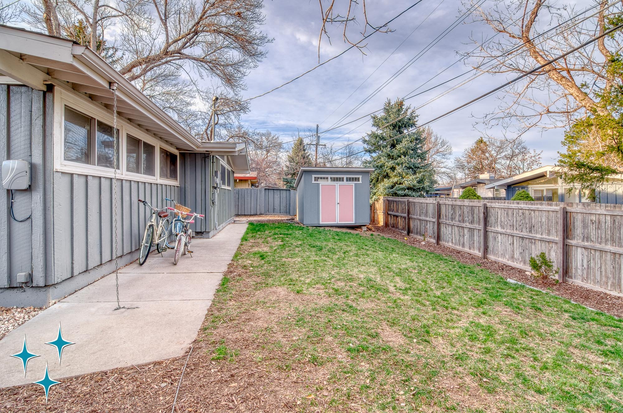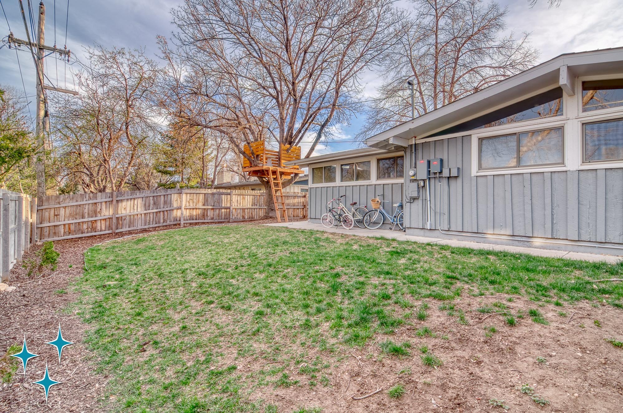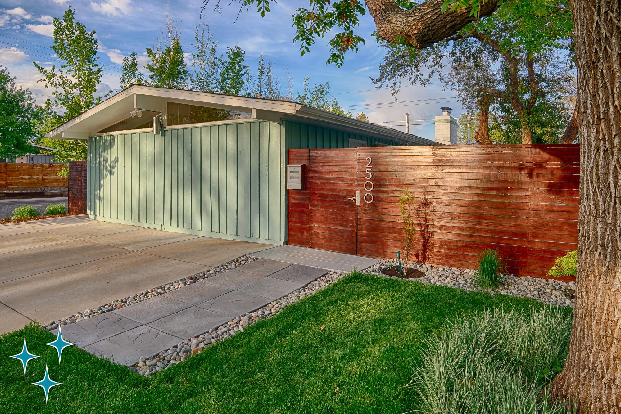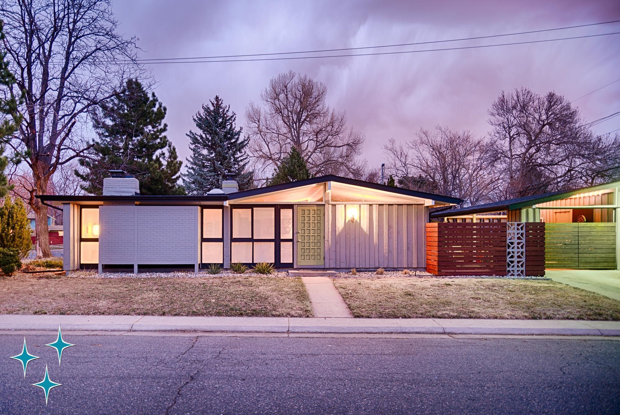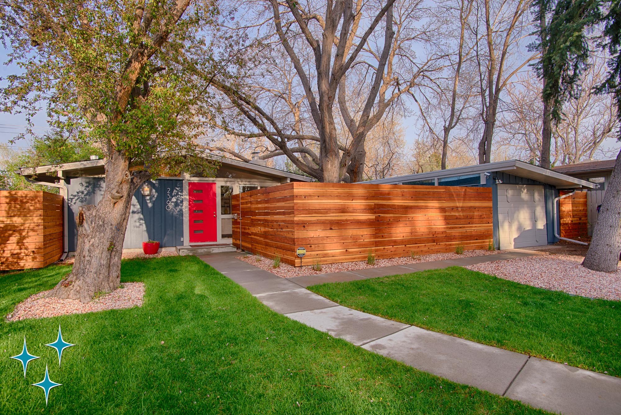2350 S Osceola Street, Harvey Park, Denver
A Cliff May Dream Home, Beautiful Indoors and Out
2350 S Osceola Street, Harvey Park, Denver
Authentic Cliff May Homes RM 3212
Sold!
Sold for $487,500 in May 2019
Open for admiration! Welcome to 2350 S Osceola Street in Harvey Park...
Listing Details
Welcome to this absolutely remarkable Cliff May Homes RM 3212 model in Denver’s Harvey Park neighborhood. This model is a favorite in the enclave for its spacious and open living areas and its master suite in its own wing with direct access to the home’s private courtyard.
The iconic Cliff May Homes profile with glass gables and window wall beckons you from the street along a unique concrete path and past the stylish address monument with breeze block and pink accents. Once inside, you’re surrounded by natural light in the home’s spacious great room. Here you have a perfect dining area with window wall and bar seating, a sitting space in the glass corner that homeowners call the “Cliff May Corner,” and plenty of space to kick back, take in some movies/shows, and click on the remote-controlled gas fireplace.
The kitchen is complete with modern frameless cabinets, quartz countertops, and stainless steel appliances (including an under-counter wine fridge), and offers plenty of space to cook meals large and small.
Head down the hallway to the bedrooms, and you will find a renovated full bath, two well apportioned bedrooms with vaulted ceilings and glass gables. Pass the conveniently located laundry facilities into the master wing, which includes a walk-in closet, an en-suite bath, vaulted ceilings with glass gables, and direct access to the courtyard.
For those Cliff May Homes that still have it, there is no feature more unique or valued by homeowners than the private courtyard. This outdoor living room is the perfect place to start a summer day with a cup of coffee, relax with a book, or entertain friends and family with drinks and food on a cool Colorado evening. Spacious front and back yards provide more space for gardening pursuits or to play your favorite yard games!
Home features:
1,247 square feet.
3 bedrooms, 2 bathrooms
6,000 square foot lot
Harvey Park Neighborhood in the Denver city limits
Home originally designed by Cliff May and Chris Choate
Indoor/outdoor connection with window walls and sliding glass doors opening onto a private courtyard
Open floor plan
Glass gables in the living/dining rooms and all bedrooms
Oak flooring
Master bedroom wing with walk-in closet and en suite bathroom
Updated kitchen with European style frameless cabinets
Smart lighting
Central air conditioning
Updated systems
1-car detached garage
Tree house
Owned roof-mounted solar
Much more!
Indoor/Outdoor Living
The Private Courtyard . . . Your Outdoor Living Room
In nearly every home that Cliff May designed, from his sprawling designs for the rich and famous to his more modest pre-fabricated homes, a strong emphasis was put on private outdoor spaces. May felt that blurring the lines between indoors and out, extending the living space into the sunlight and fresh air of the outdoors, was the essence of California living, and for much of the year, it is an idea that is compatible with Colorado living too!
This home as a wonderful outdoor living room, with a pergola overhead that creates a virtual ceiling, and visual protection created by a privacy fence, the detached garage, and the L-shape of the house itself. Accessible to the living room and master suite through sliding glass doors, movement between the indoors and out couldn’t be easier.
Imagine the quiet moments, reading a book or enjoying a cup of coffee on a summer morning. Imagine the memorable dinners and parties with neighbors, friends, and family as afternoon fades into night, and the glow of the party lights above keeps the fun going!
Fun and informal living made possible by the unique design of Cliff May Homes.
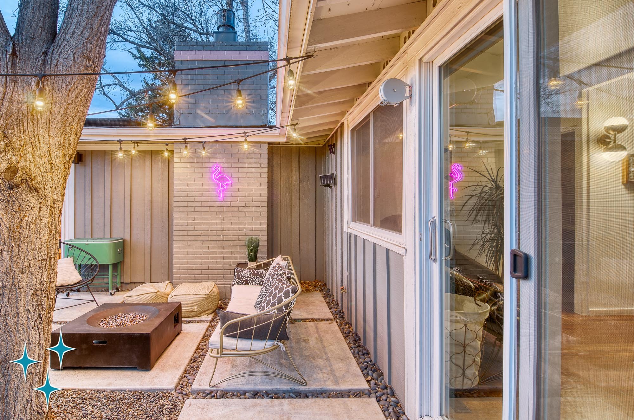
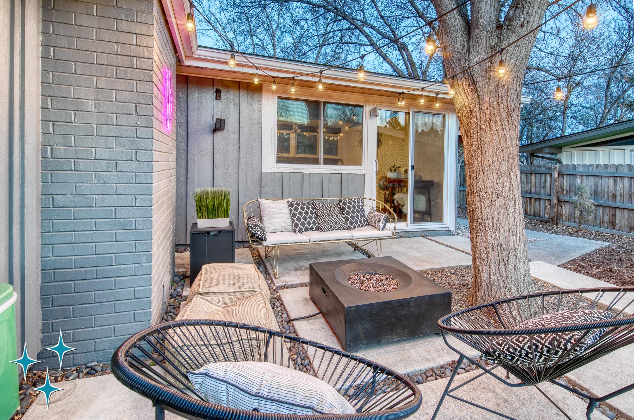
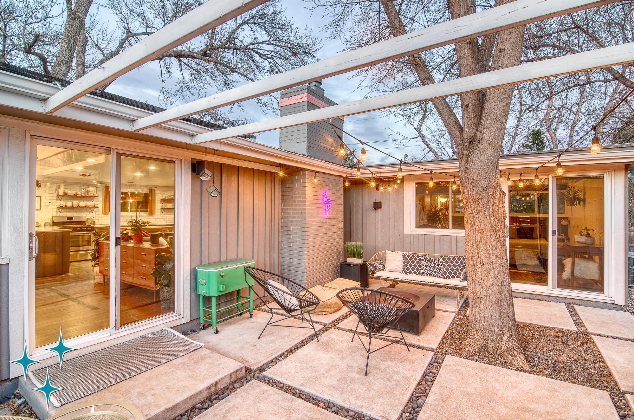
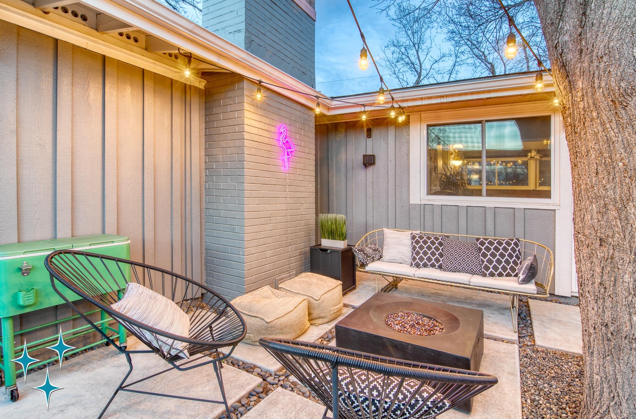
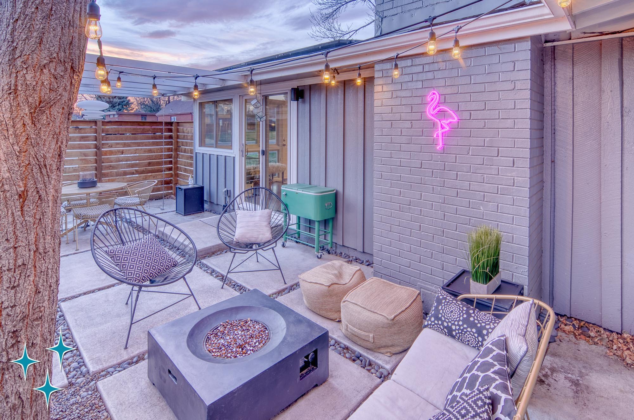
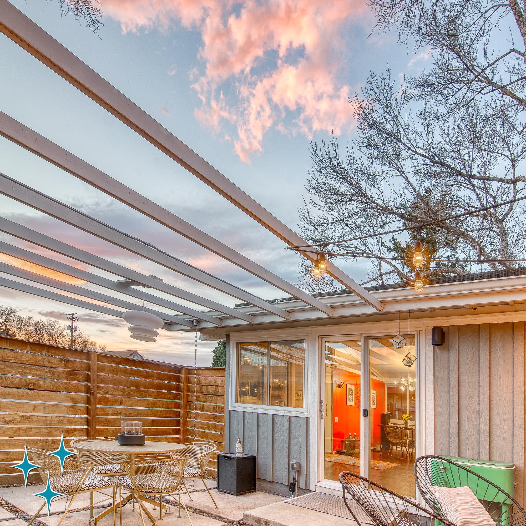

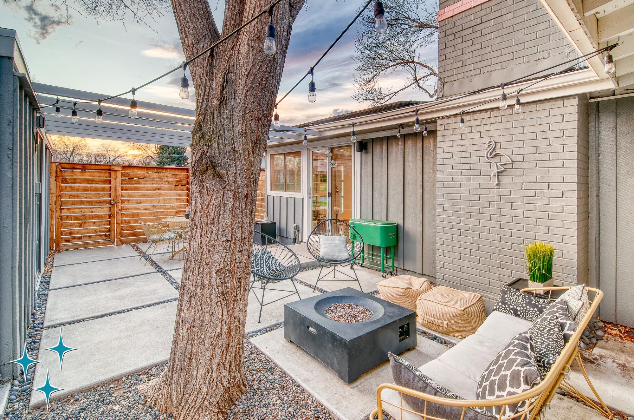
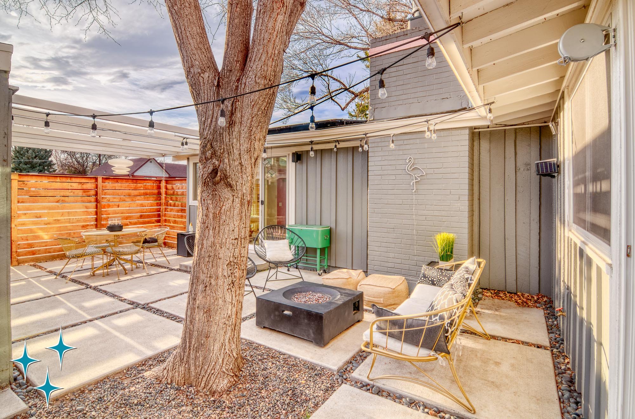
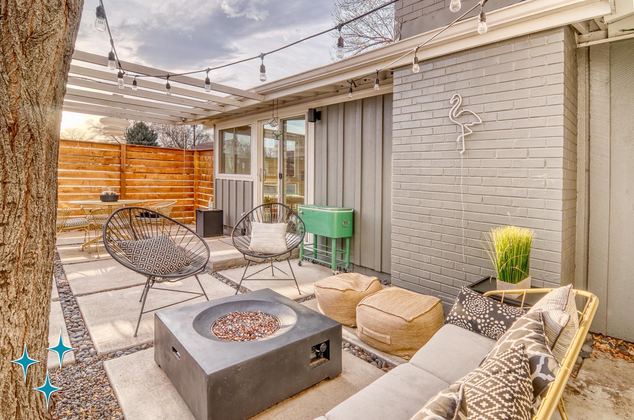
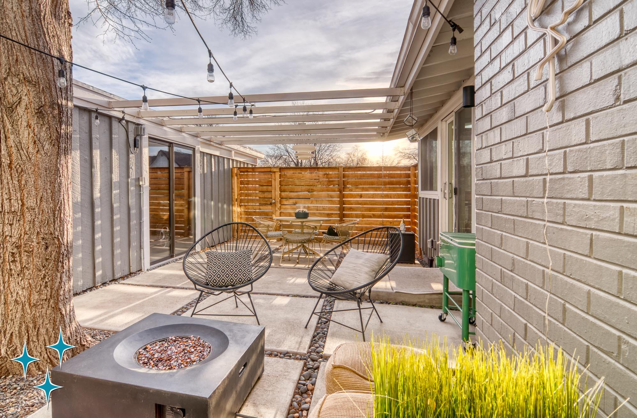
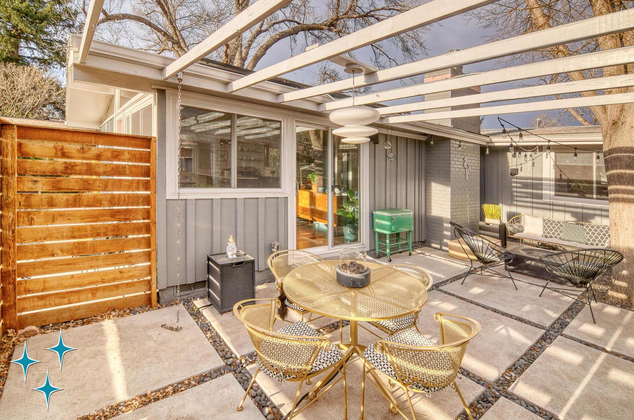
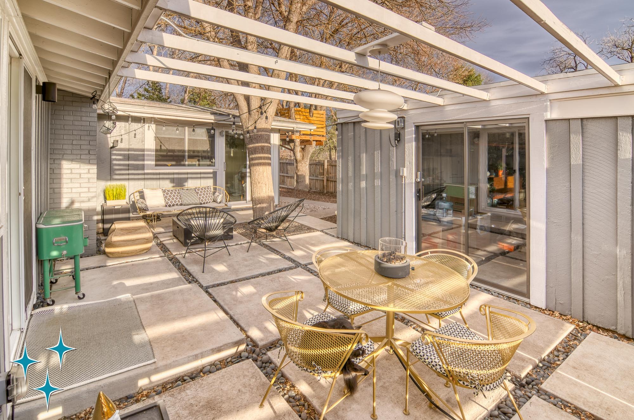
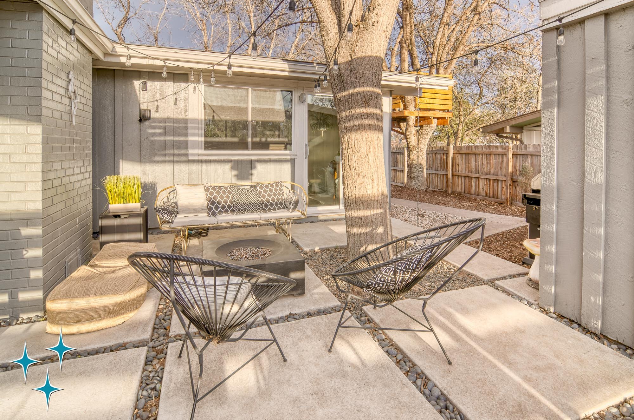
Good Design Indoors Too . . .
Even if it’s too cold to entertain outdoors, this house provides plenty of space for entertaining indoors too. The flexibility of post-and-beam construction has allowed many owners of Cliff May Homes to tear down the pony wall separating the kitchen from the rest of the living areas. This house being a great example, this allows for the creation of an enormous great-room layout, with living room, dining room, and kitchen sharing the same large space,
Even when there is a crowd indoors, the high vaulted ceilings, ample window walls, and indirect cove lighting prevent the great room from feeling too small or too crowded.
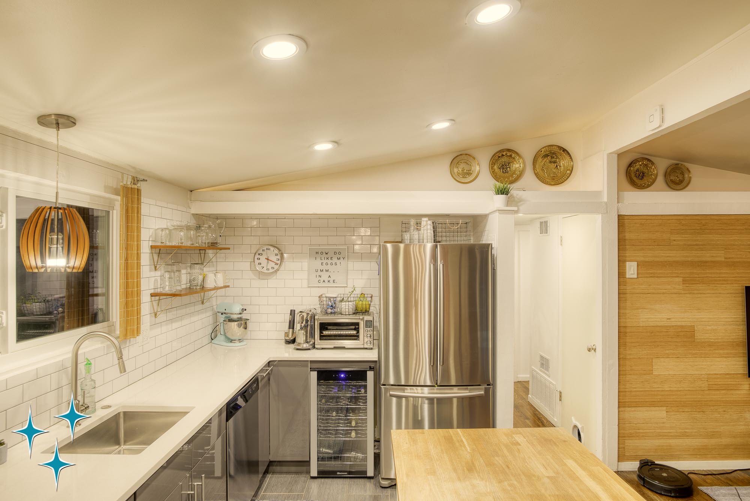
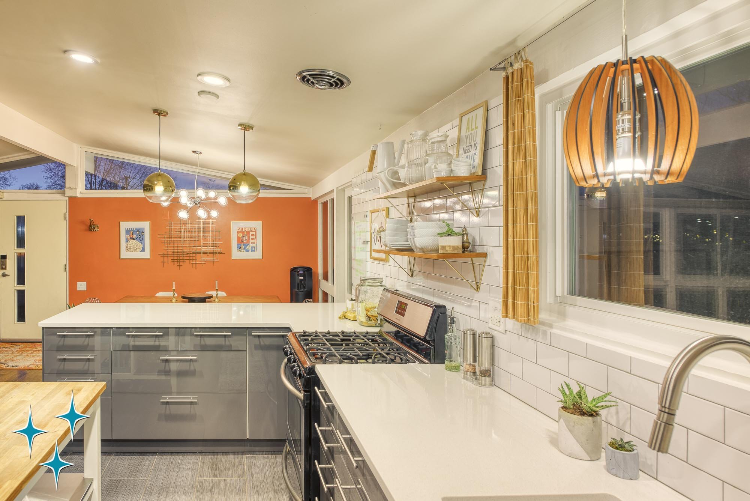
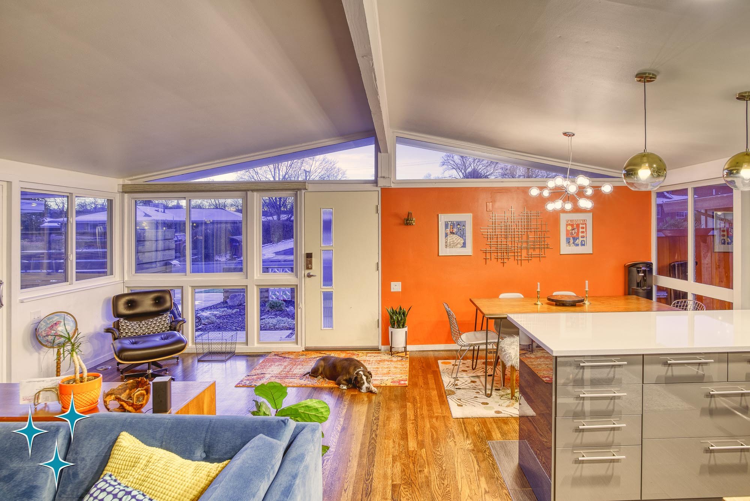
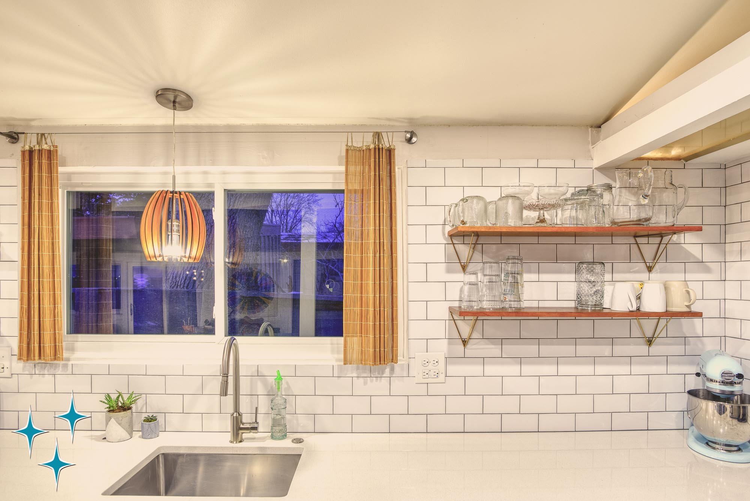
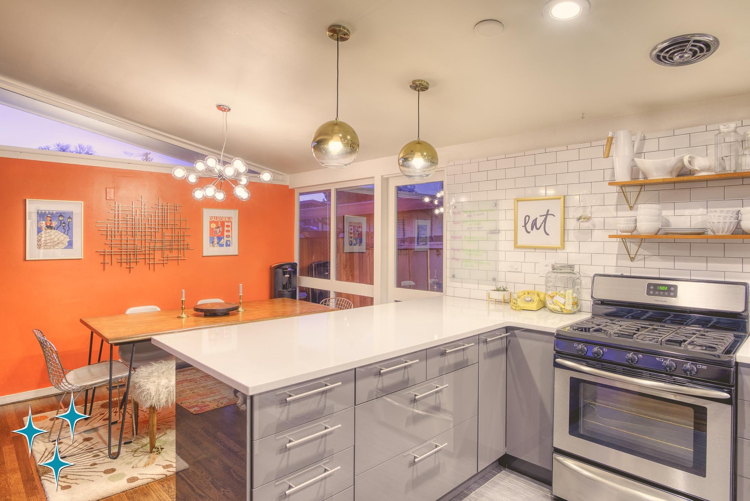
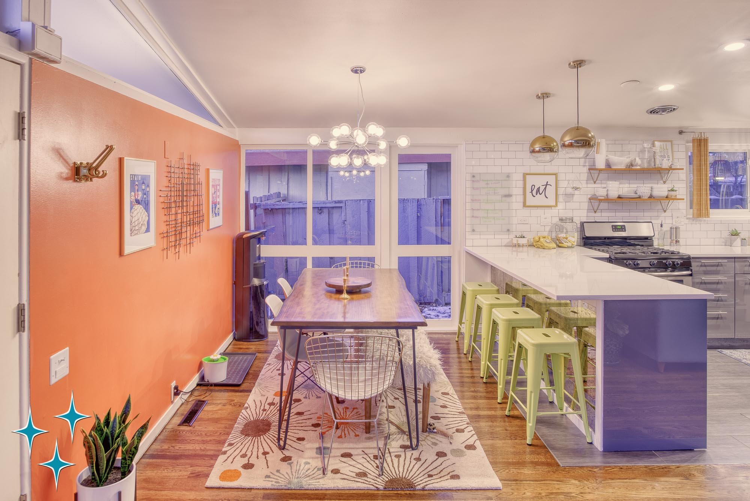
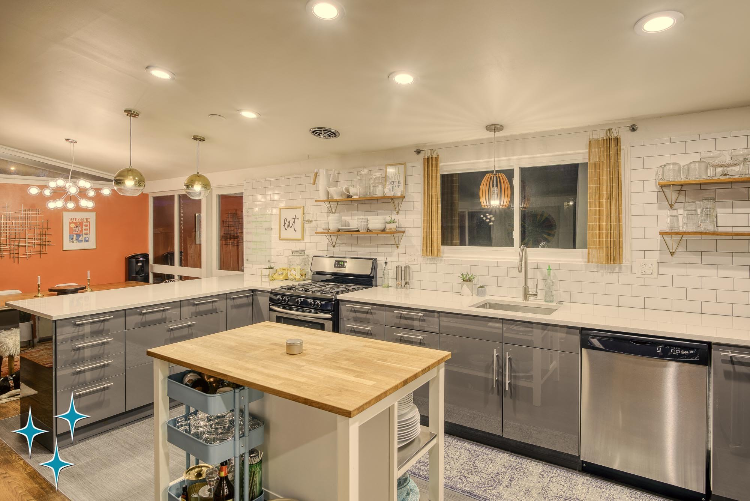
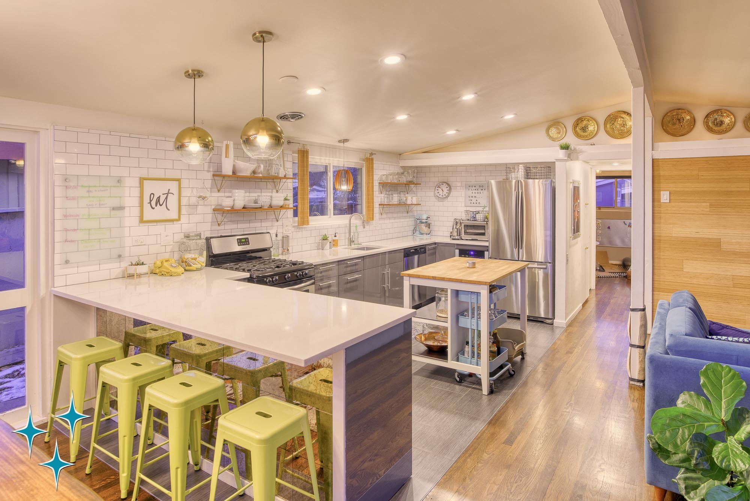
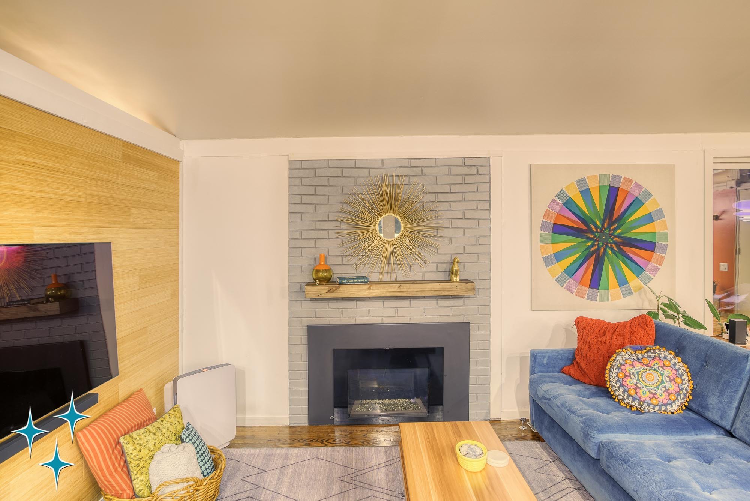
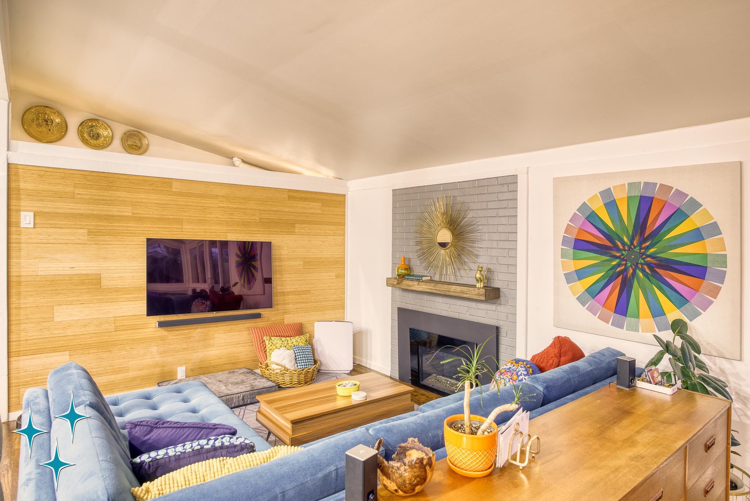


Bedrooms & Bathrooms
Your Master Bedroom in Its Own Wing
When designing his prefabricated homes for everyone, Cliff May worked hard to try to bring as many features from his sprawling custom homes into these much more compact and affordable models. One way he did this was to put the master bedroom in its own wing on the larger “L-shaped” plans. You would be hard pressed to find another home in Denver at this size and price range that provides the luxury of a self-contained master suite on its own wing . . . complete with its own glass door to the private courtyard outside!
Fun and informal living made possible by the unique design of Cliff May Homes.
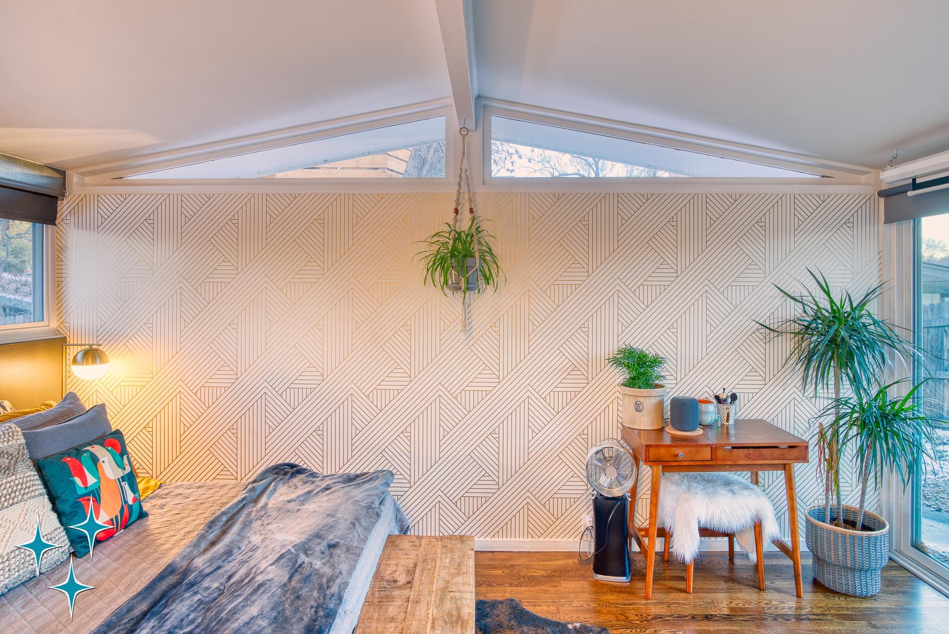
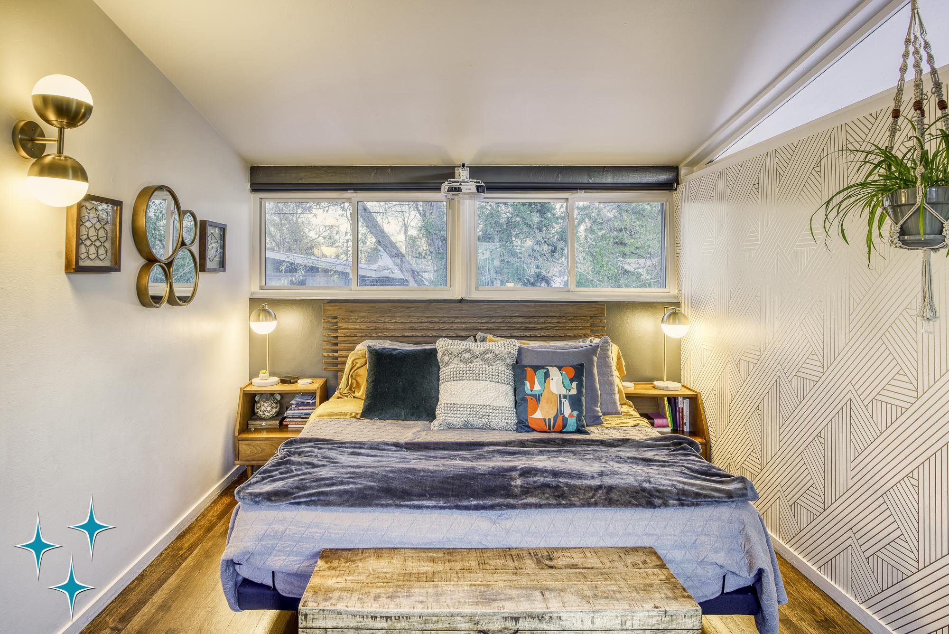
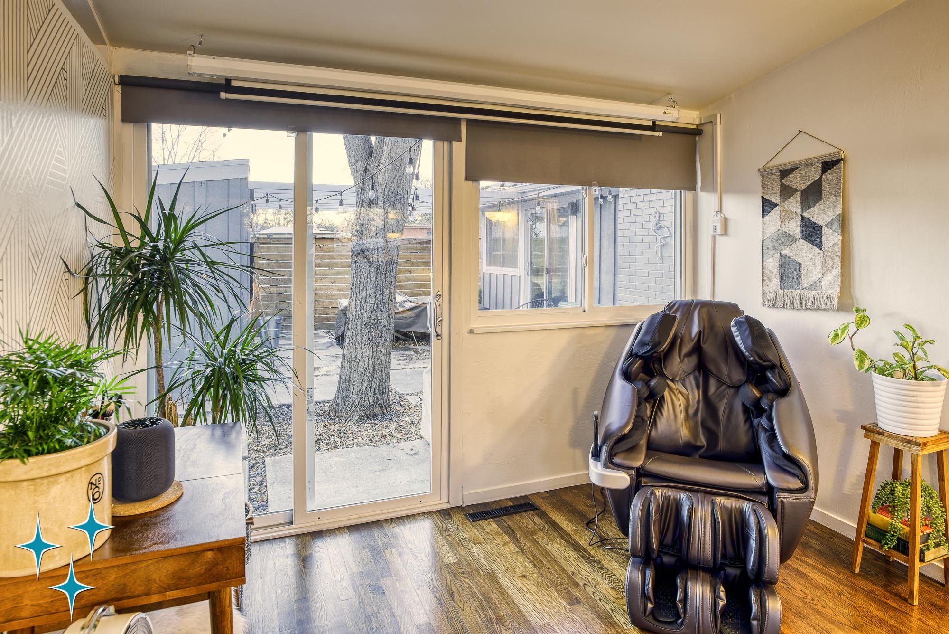
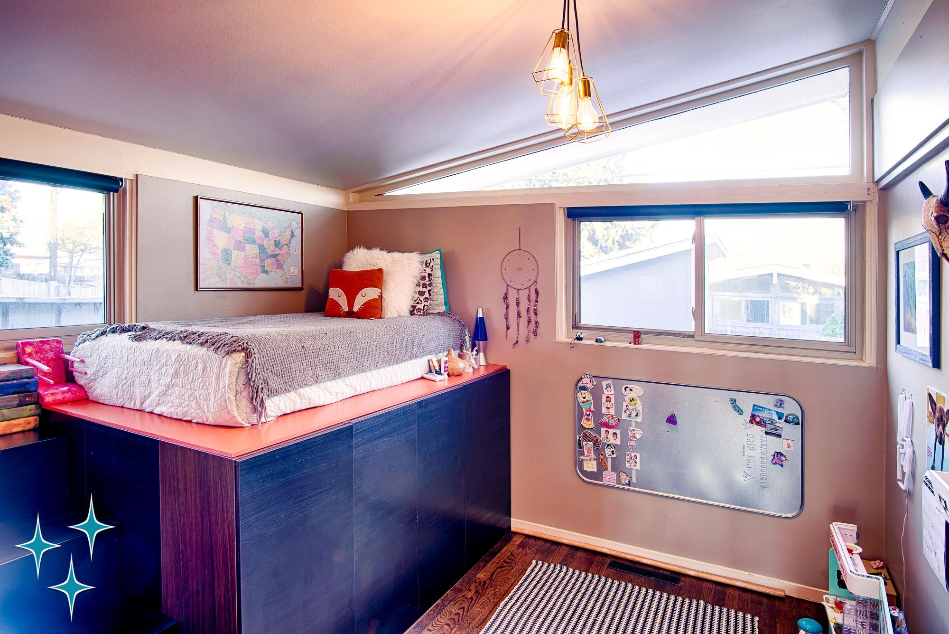
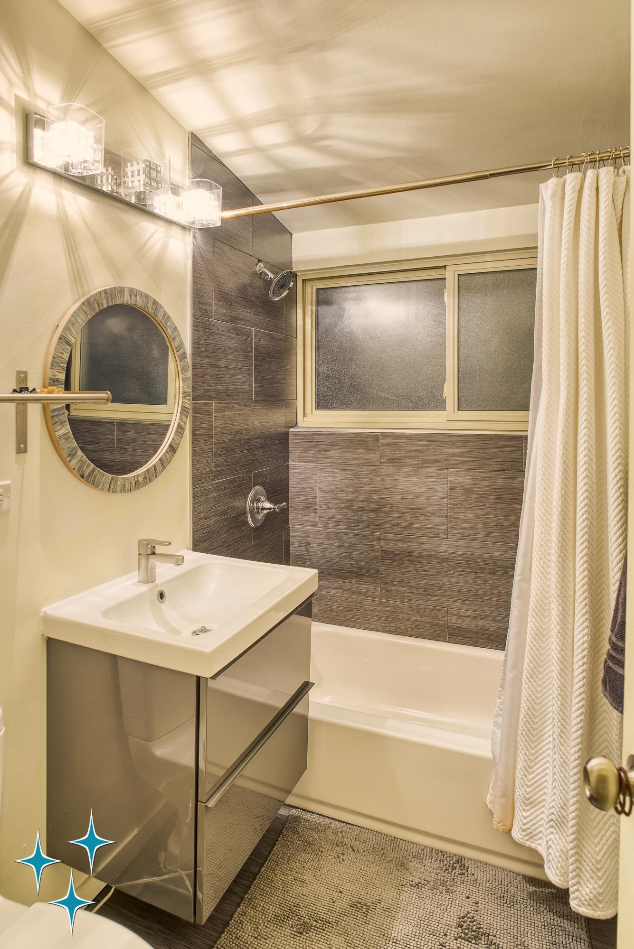
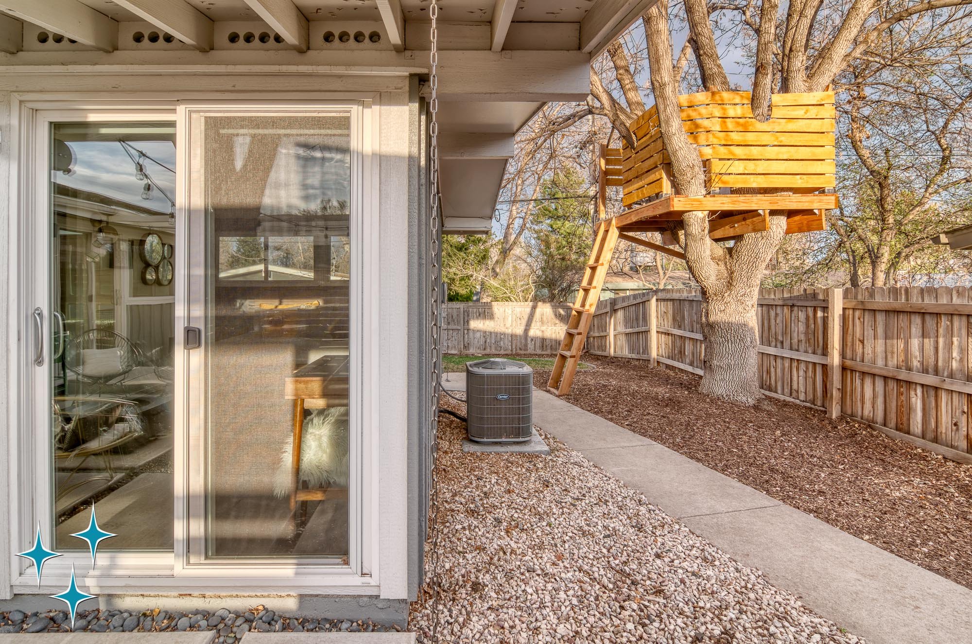
Vaulted Ceilings in Every Bathroom and Bedroom
There are high ceilings and natural light everywhere in this house, thanks to clerestory “glass gables” in the bedrooms, and 5-foot wide windows in all of the bathrooms and bedrooms. There are a total of 3 bedrooms and 2 bathrooms in this house.

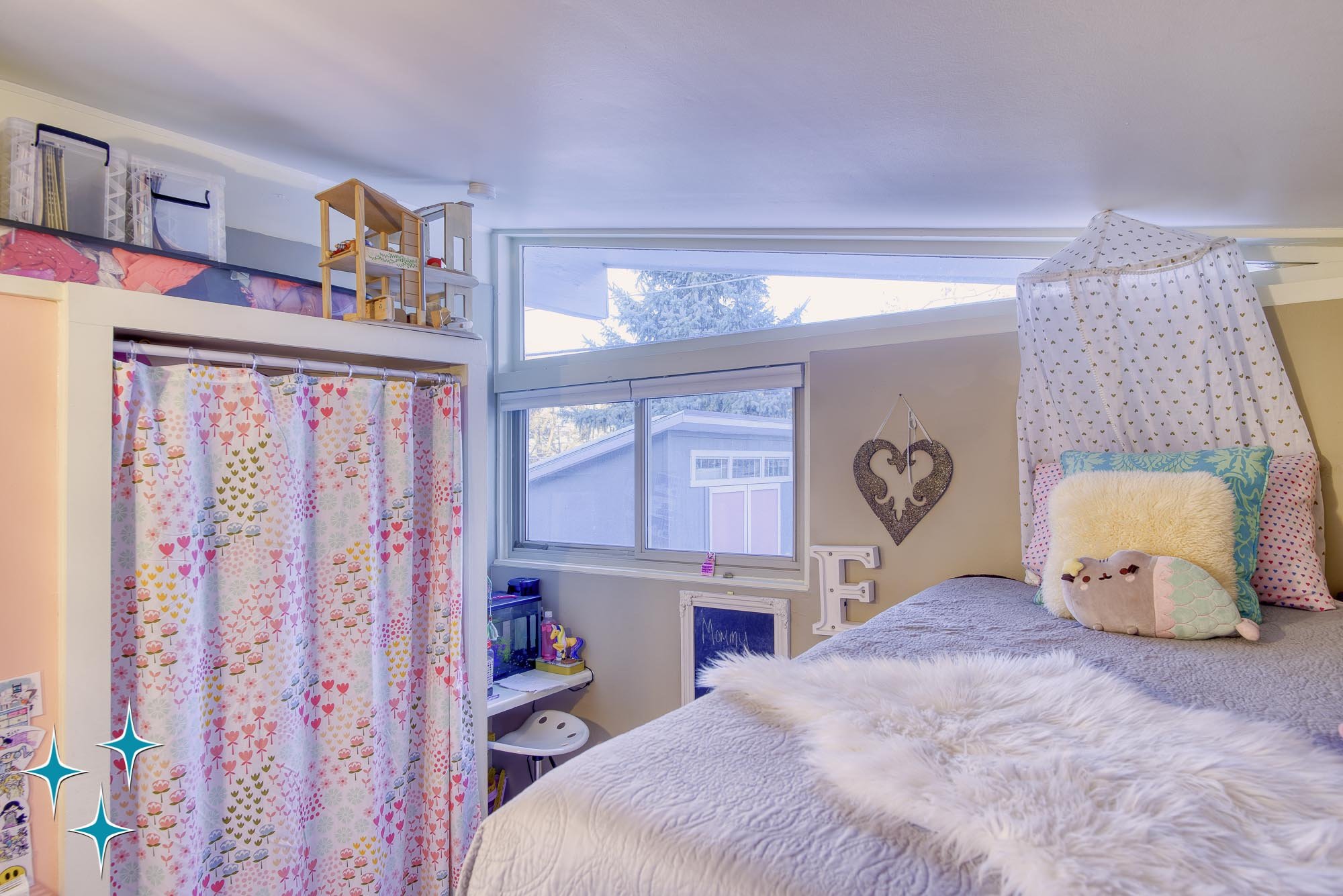
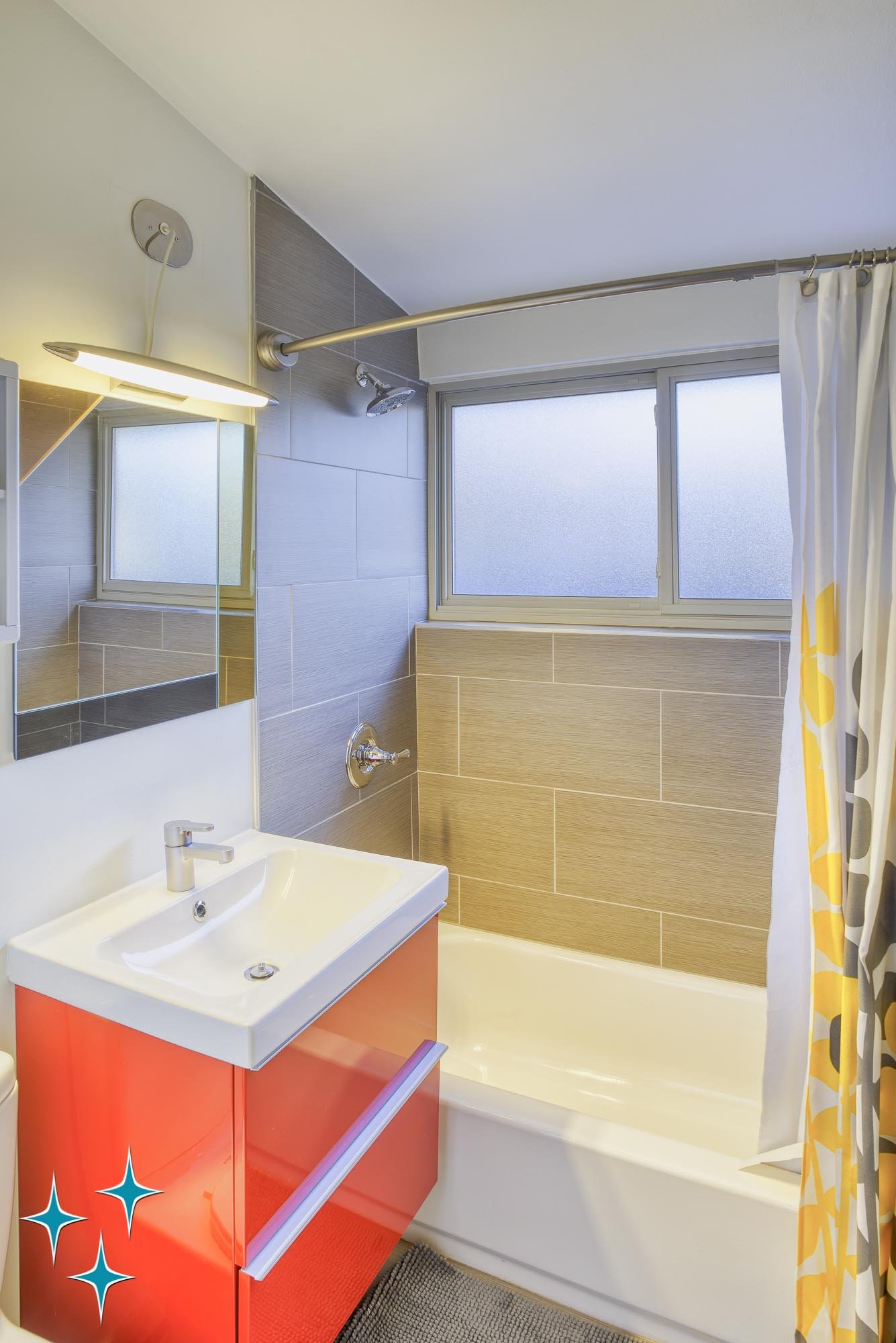
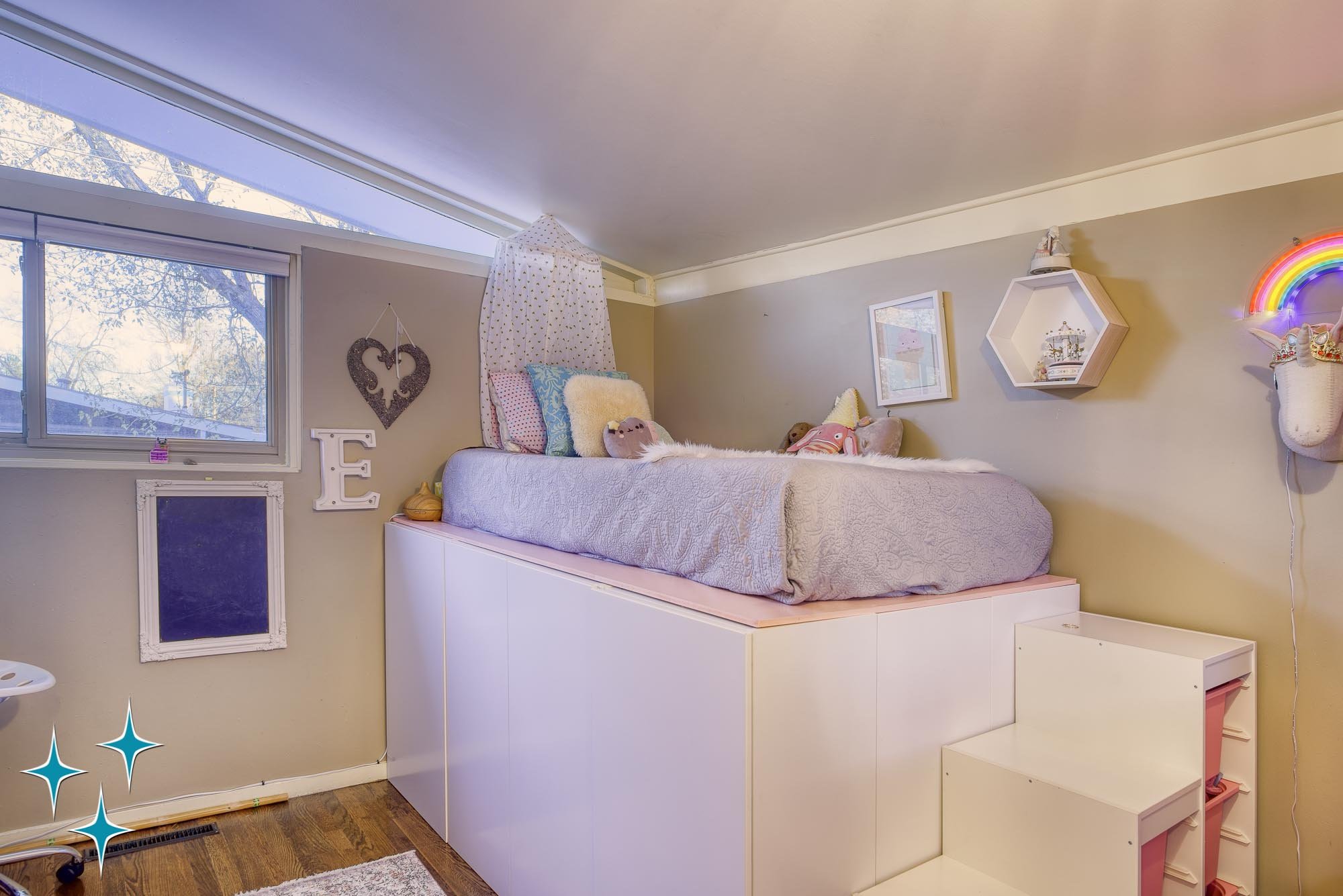

Photos of 2350 S Osceola Street

