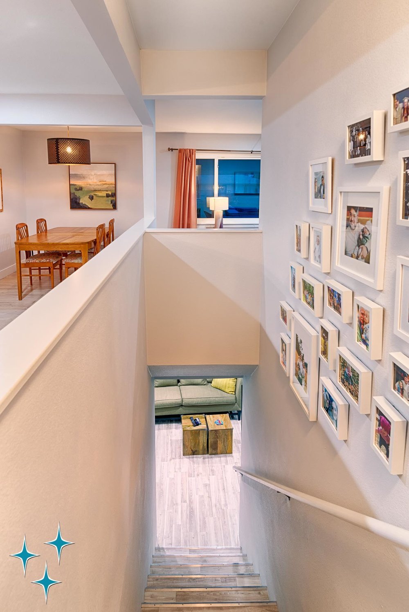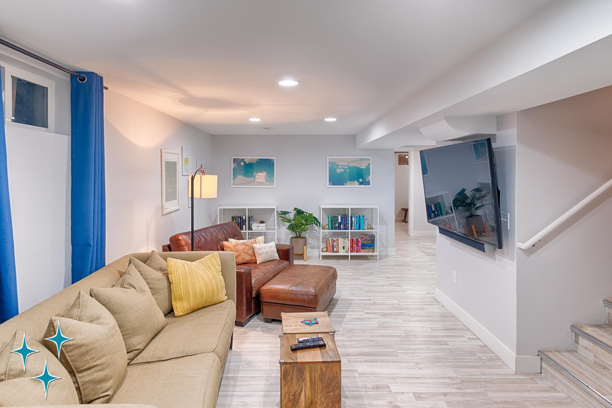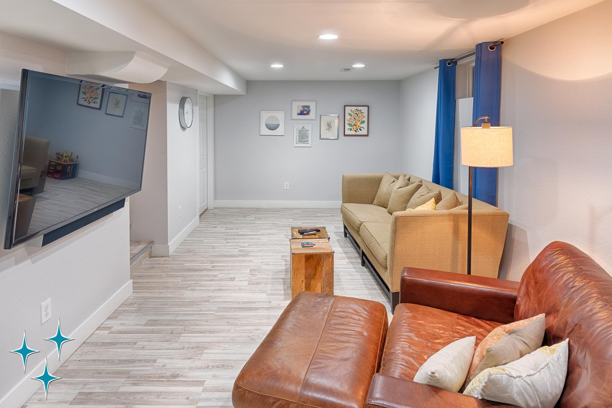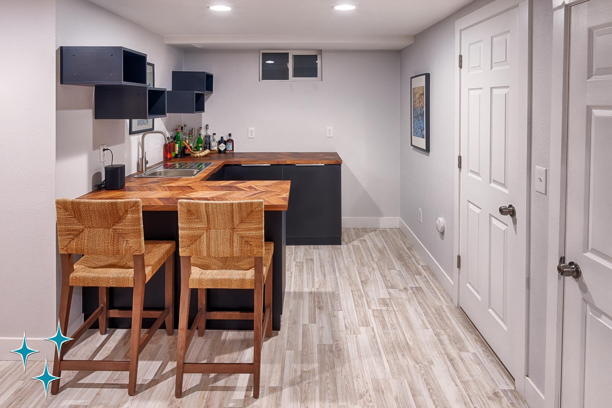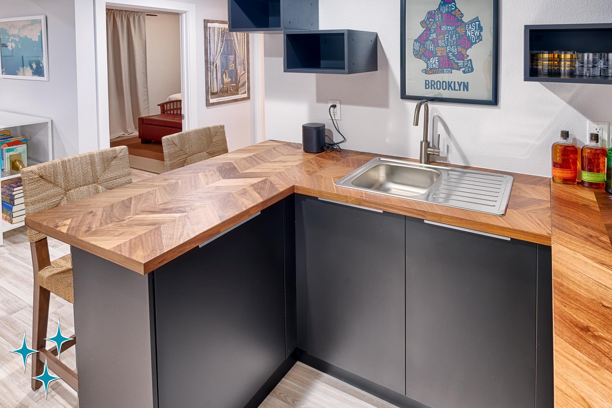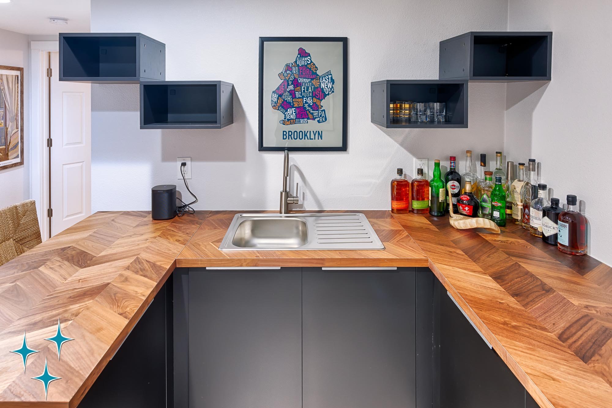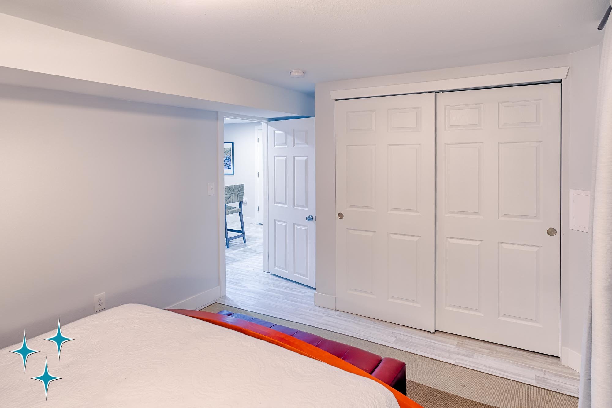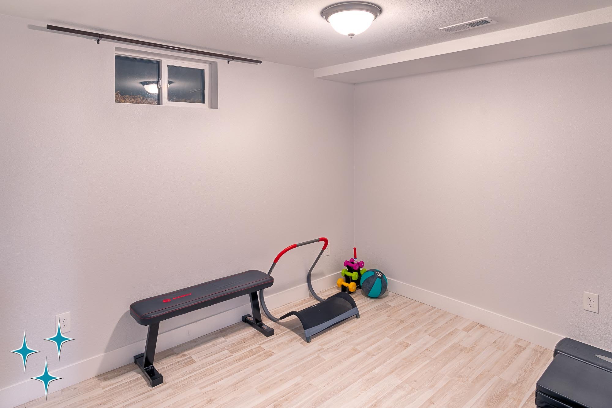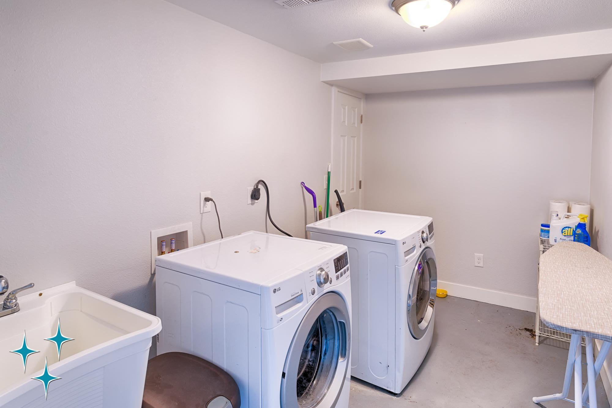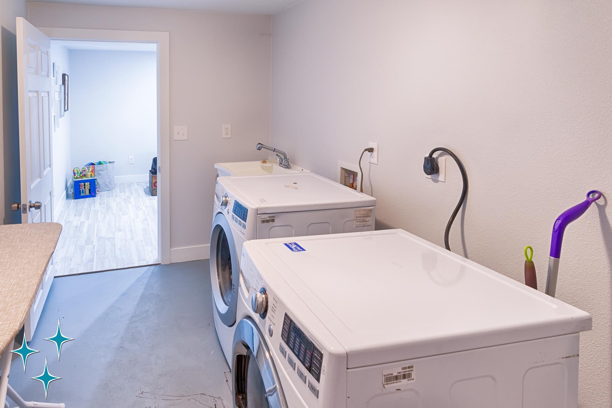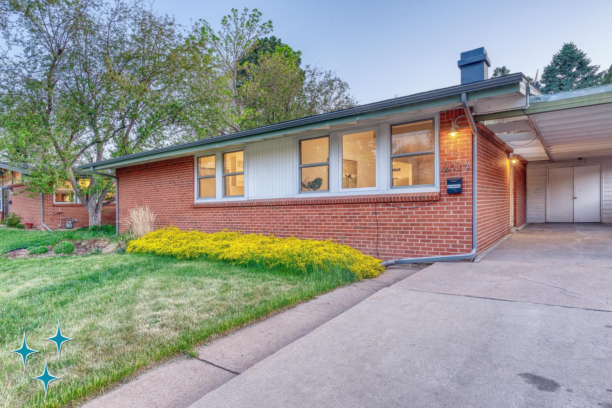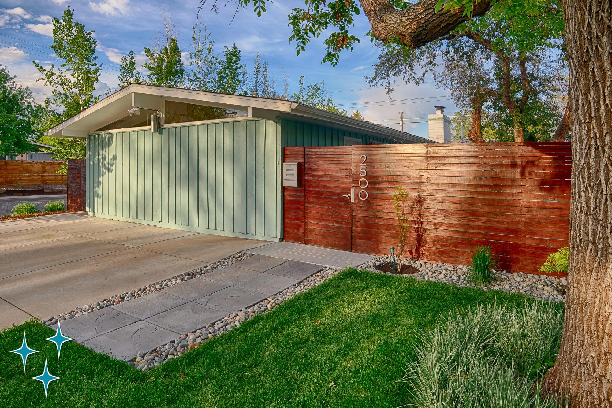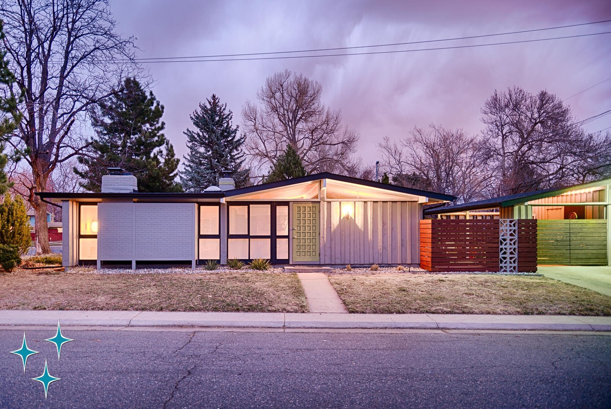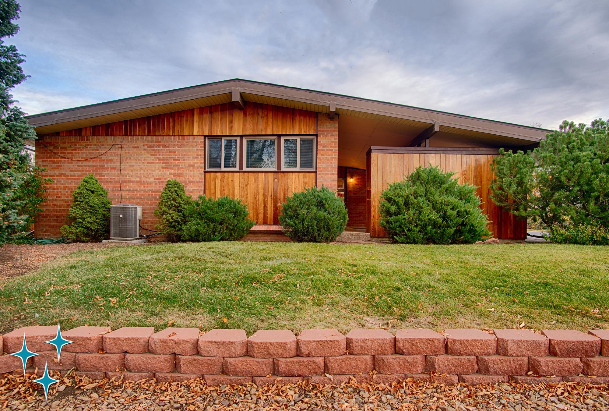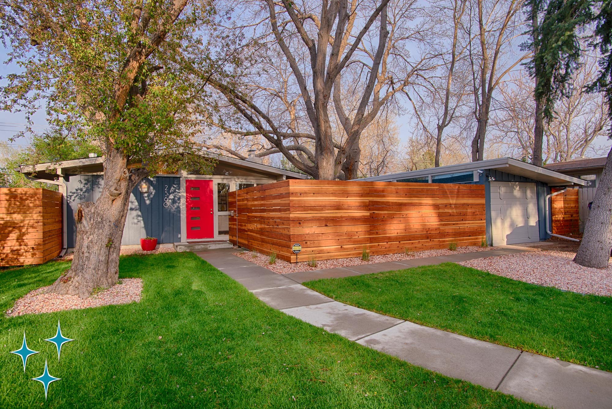2093 S Tennyson Street, Harvey Park, Denver
All-Brick Mid-Century Charmer in Harvey Park
2093 S Tennyson Street, Harvey Park, Denver
Carey Home Plan 404 with Fresh Updates Throughout
Sold!
Sold for $472,500 in September 2019
Listing Details
Open for Admiration! Welcome to 2093 S Tennyson Street in Harvey Park . . .
Live across the street from beautiful Harvey Park!
This Carey Home Plan 404 has been completely remodeled and opened up, creating one contiguous living area across the main level. By relocating the kitchen to the back corner of the house, the originally very small dining room was enlarged to accommodate a large table, and allowing for a breakfast nook with space for a table as well as bar seating at the counter. The renovated kitchen features a full-height subway tile backsplash, new cabinets and countertops, and LG stainless steel appliances.
The living room features a large picture window catching a glimpse of the park across the street. Harvey Park features a lake with a mountain backdrop across the lake to the west . . . a great place for a relaxing walk. There is also a rec center with outdoor swimming pool and tennis courts in the park, just a short walk away.
Three efficiently planned bedrooms share a renovated full-size bath. As a rare bonus in a 1950s ranch home, the Carey 404 plan includes a small powder room with direct access to a bedroom and the kitchen area.
The fully finished basement adds two more bedrooms (non-conforming), a second living room that includes a large wet bar, another full bath, and a generous laundry room.
Everything inside this spacious Carey home feels brand new, yet with the charm and durability of a 1950s all-brick ranch. All this home needs is you . . . your dream home is waiting!
Home features:
2,241 square feet.
5 bedrooms, 3 bathrooms
7,770 square foot lot
Harvey Park Neighborhood in the Denver city limits
Located across the street from the neighborhood’s main park, featuring a lake, swimming pool, tennis courts, and rec center
All-Brick veneer exterior
Central air-conditioning
Renovated throughout with a modern, open floor plan in the living areas.
New kitchen cabinets and counters with full-height subway tile backsplash. LG stainless steel appliances.
3 bedrooms, full bath, and powder room on the main level. Basement adds 2 more bedrooms (non-conforming) and another full bath.
Finished full basement adding a second living room with a spacious wet bar.
Large laundry room with utility sink.
Much more!
Original Brochure
A look back in time; the original Carey Homes brochure . . .
I love historic artifacts like these! This is a copy of the original brochure for this section of Harvey Park and the Carey Home Plans 403, 404 (this model), and 405. The 404 was not actually pictured in the brochure, but it was the 403 plan with a covered patio added in front, and the garage pushed forward in front of the house to protect the patio. Click a brochure for a full-screen view.
There were close to 20 home builders working in Harvey Park during the 1950s, but among those, four companies built most of the homes in the neighborhood: Hutchinson Homes, Burns Construction, Ensor Homes, and Carey Construction. Developer Lou Carey was one of the larger local home builders in the city during the 1950s and ’60s, and was involved in University Hills, Mar Lee Manor as well as developments in Aurora, Littleton, Sheridan, Broomfield, and more. Carey also built custom homes, such as the Phibbs House in Arvada, and was one of the first builders in the city to boldly commit to building an entirely modern line of homes starting in 1954 called the Carey “Holiday Homes,” which were built in two series in Harvey Park and were designed by Denver architect Norton Polivnick. 4155 W Iliff Avenue is an example of the Executive Model series of Carey Holiday Homes.
Main Level Interior Photos of 2093 S Tennyson Street

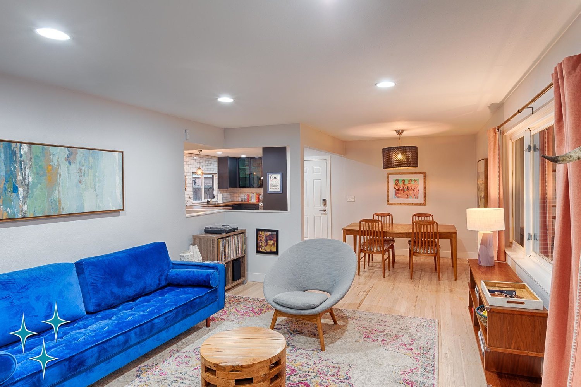

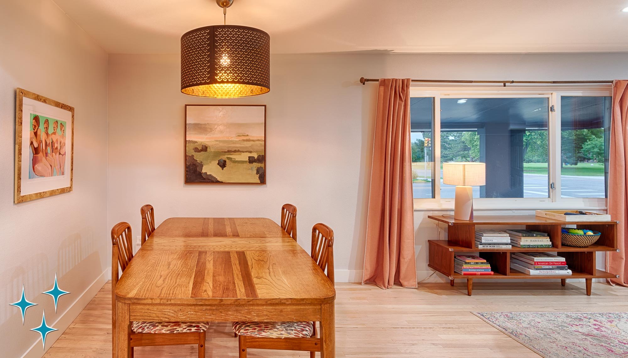

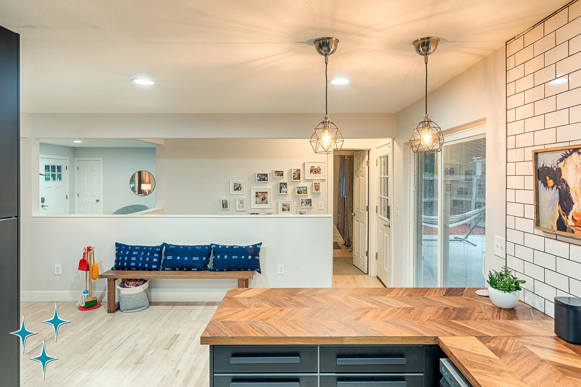
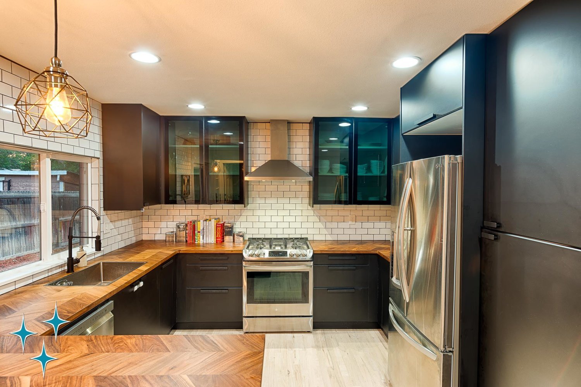
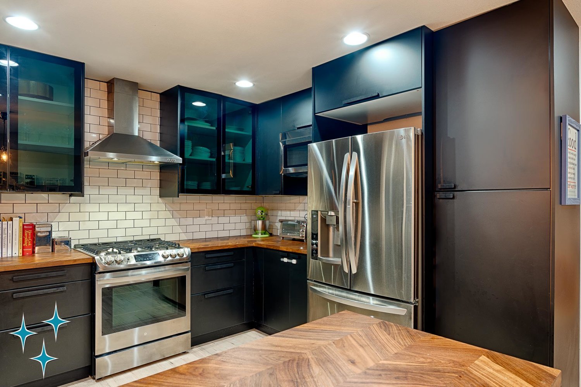
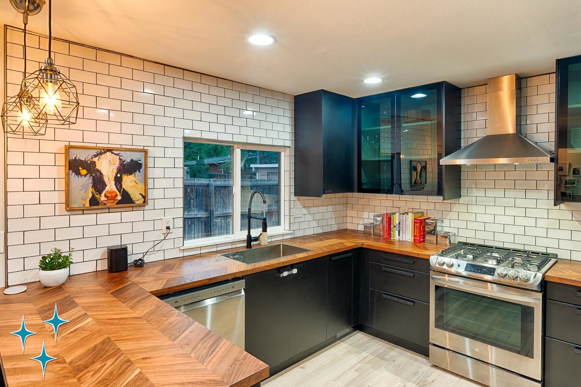

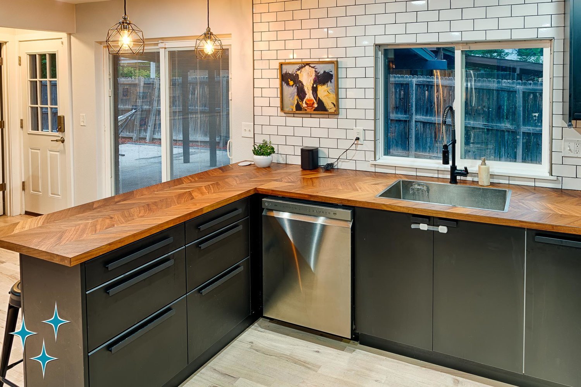
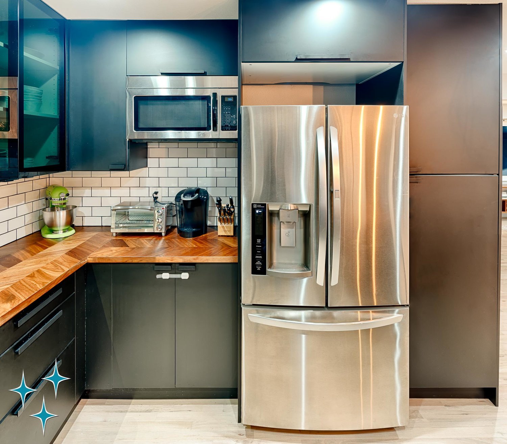
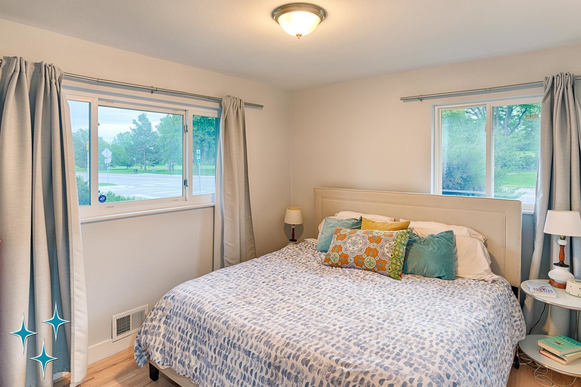
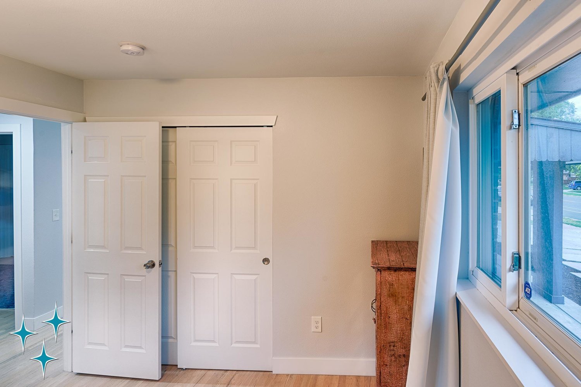
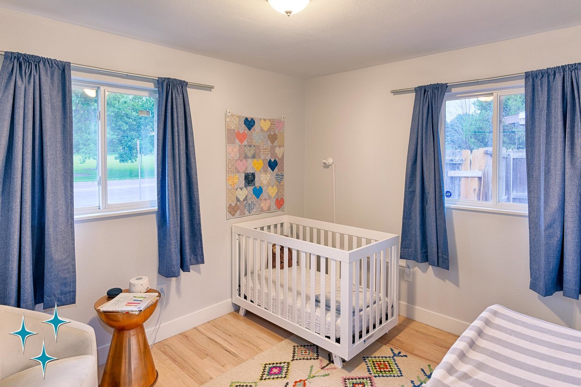

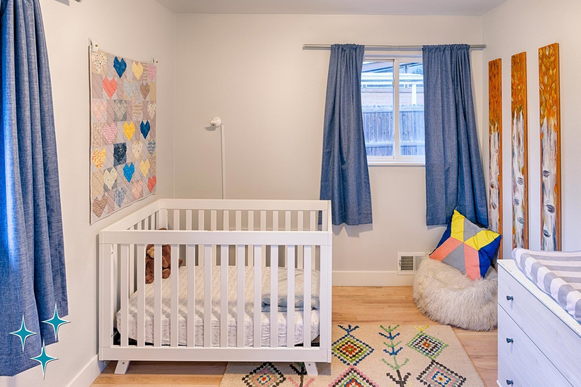
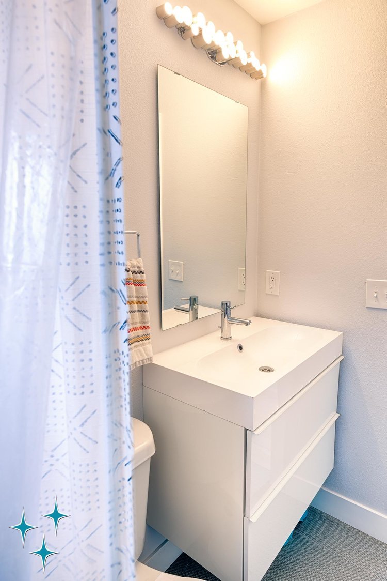
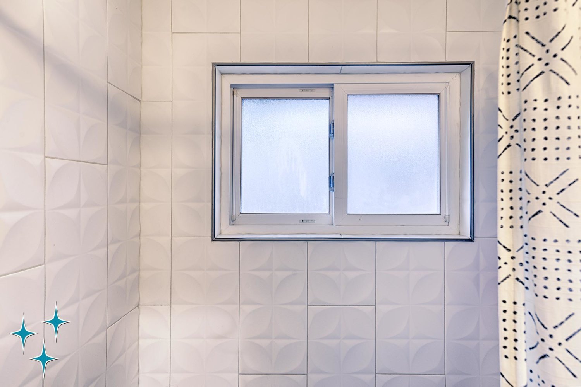
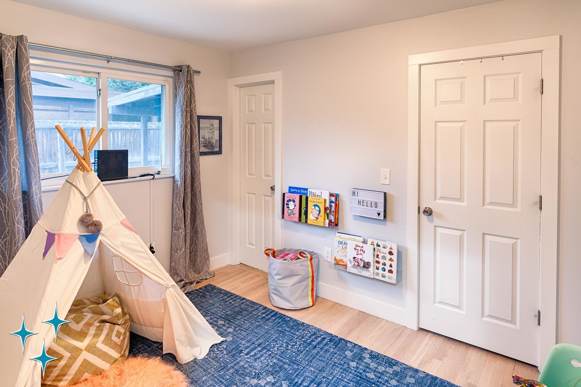
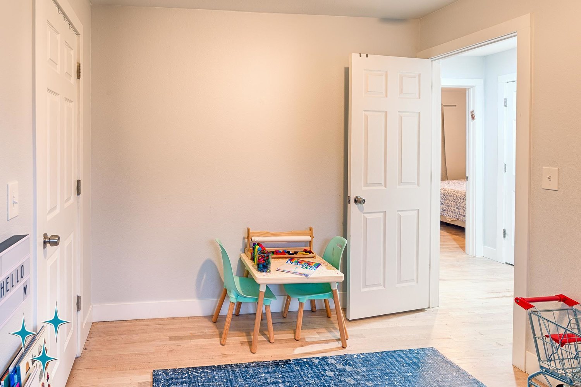

Exterior Photos of 2093 S Tennyson Street


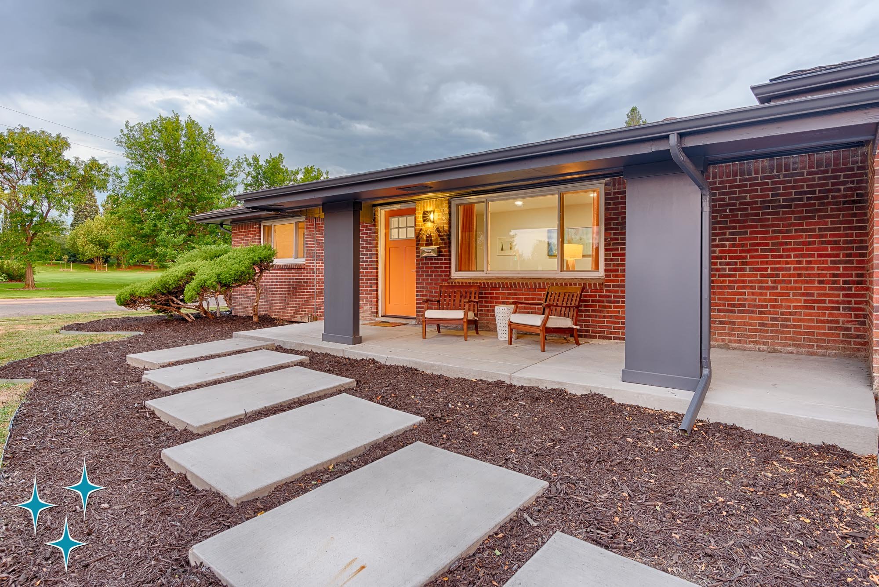
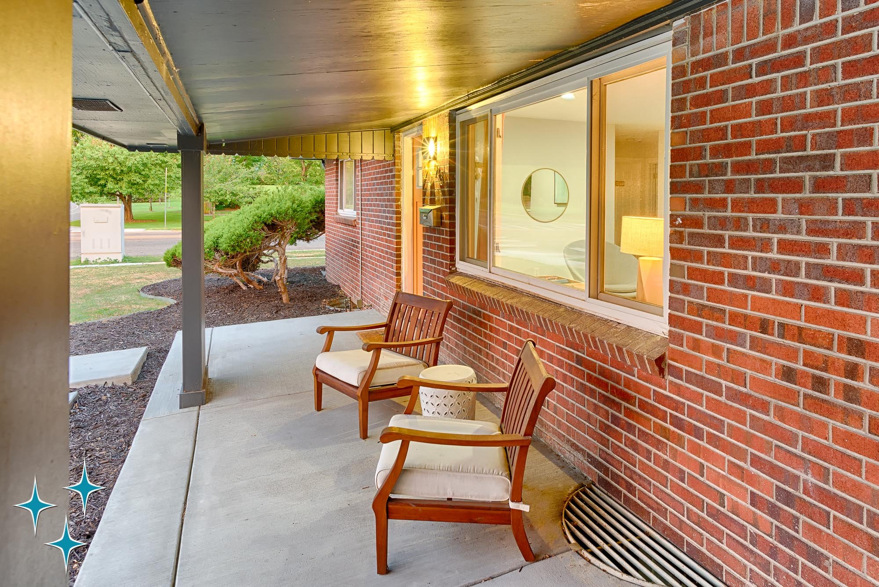
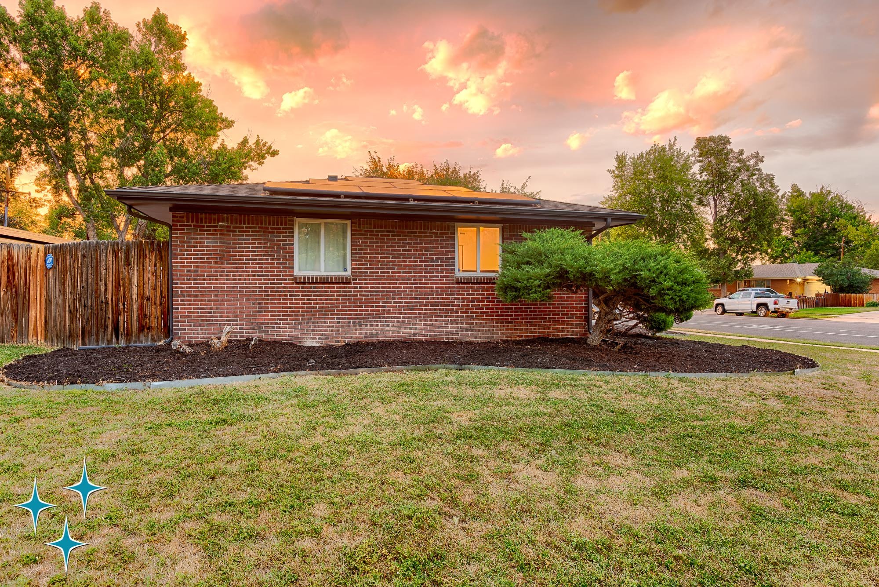
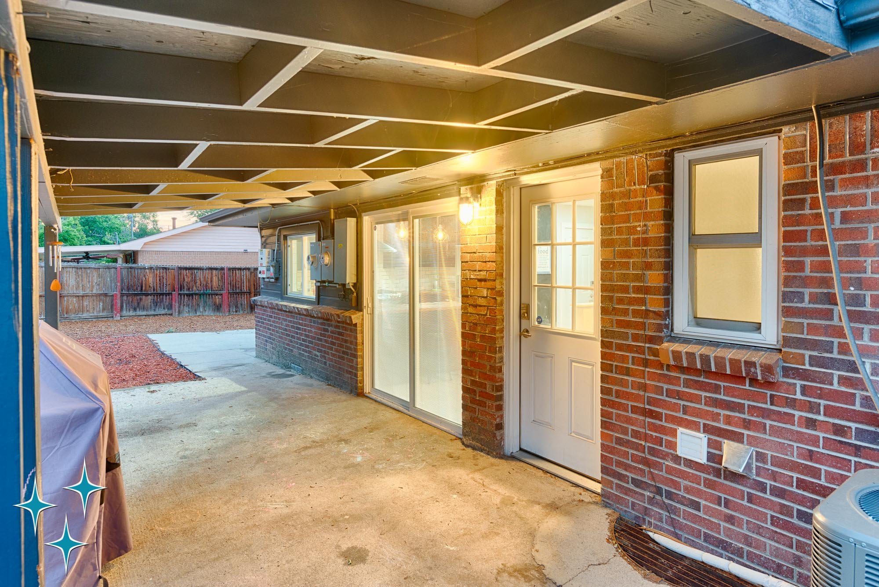

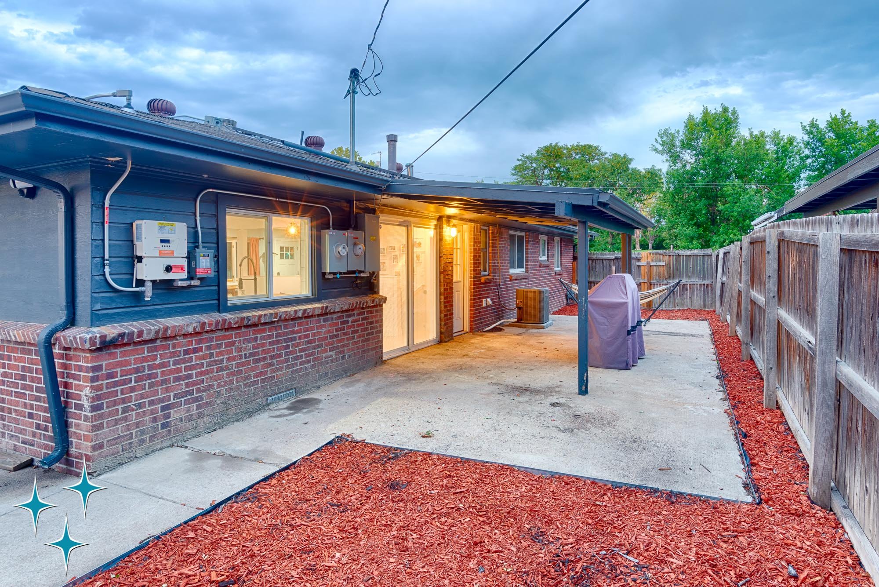
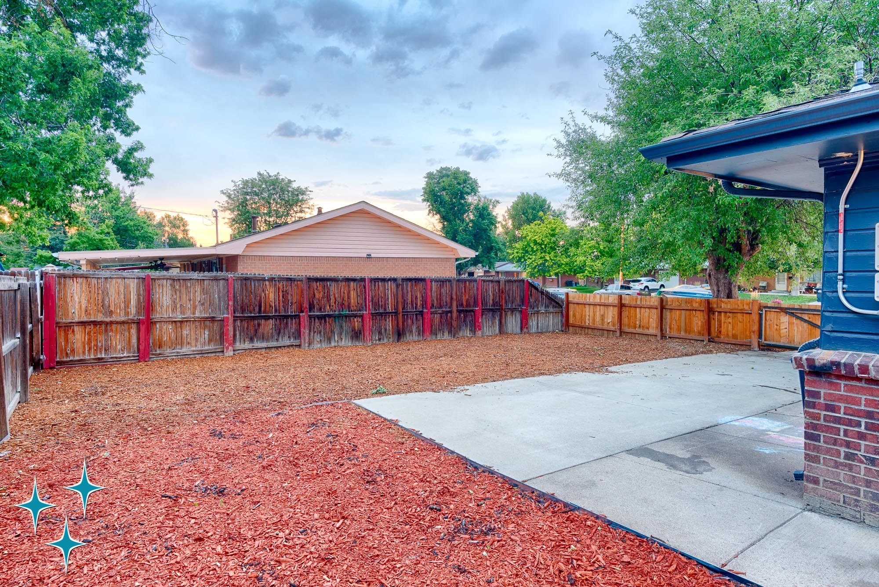
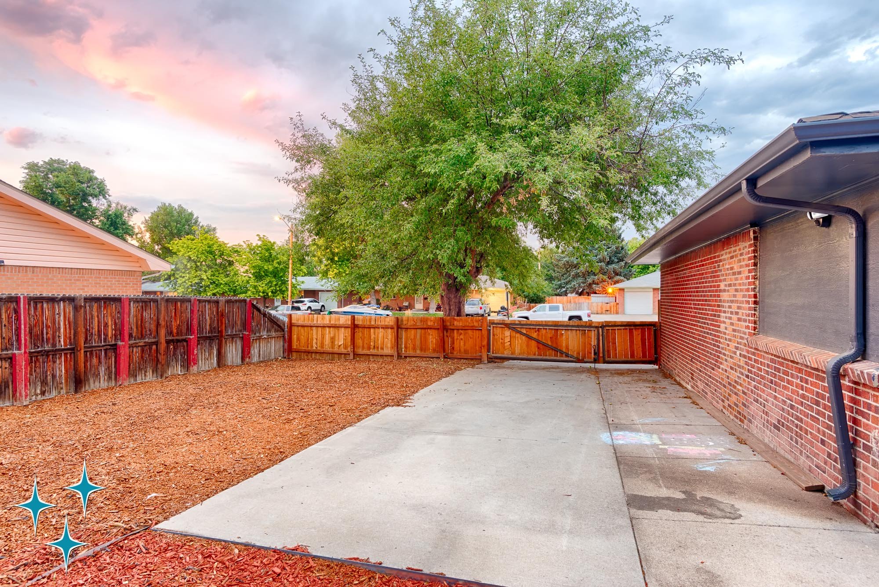

Finished Basement Photos of 2093 S Tennyson Street
