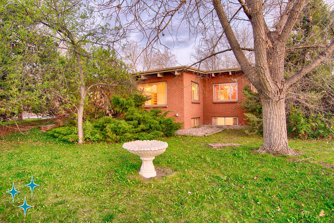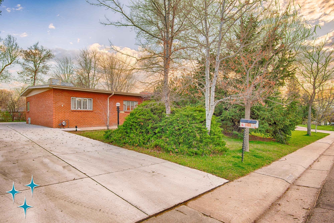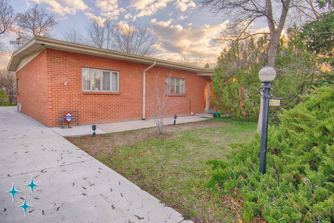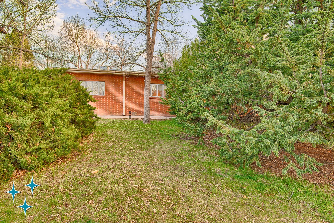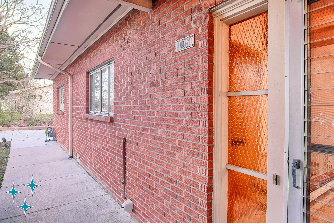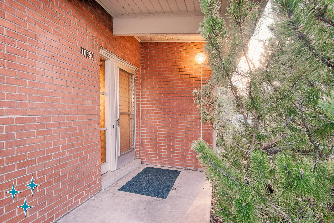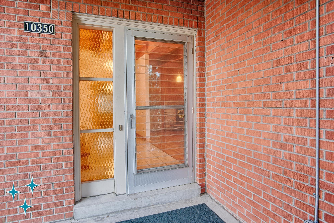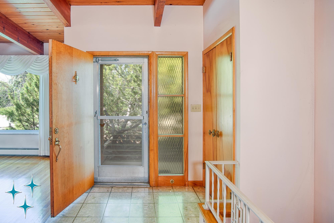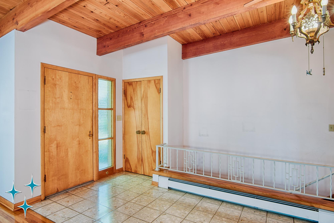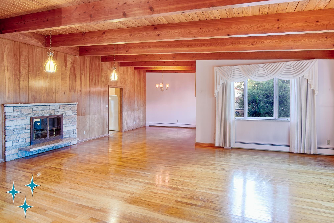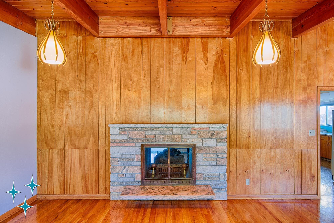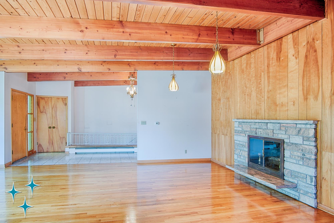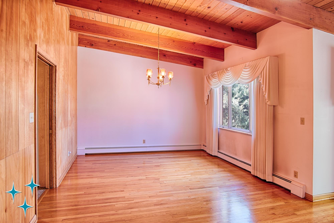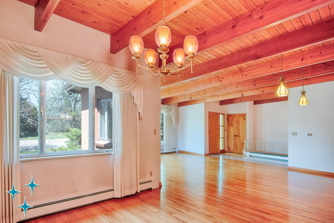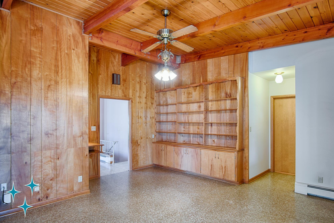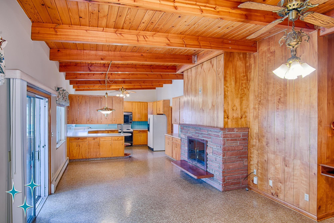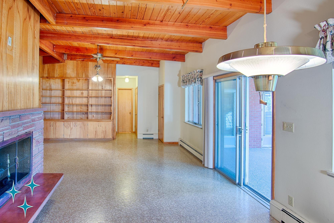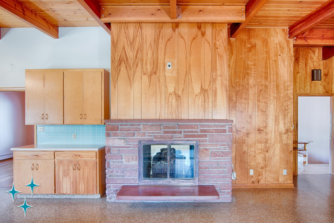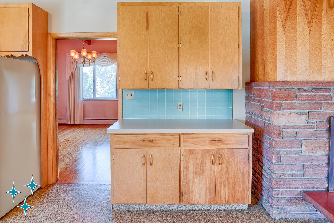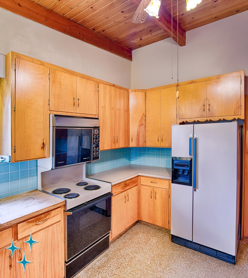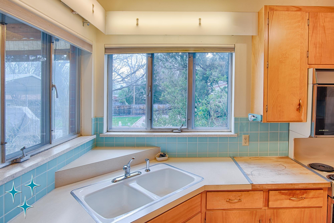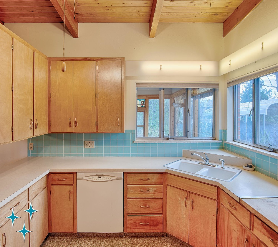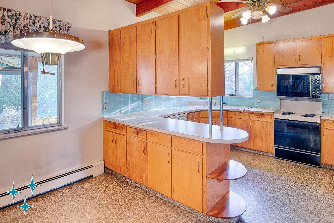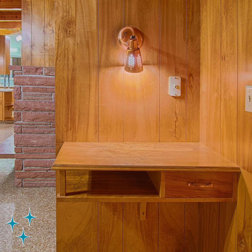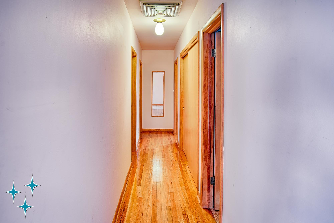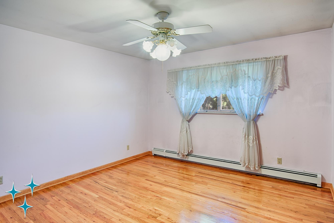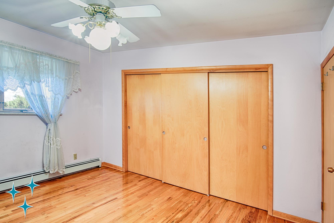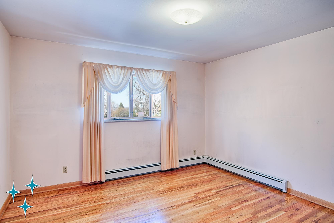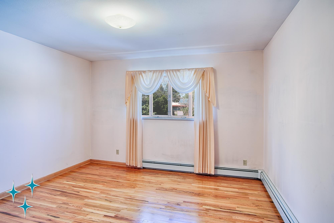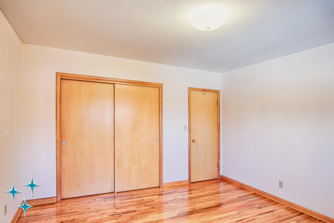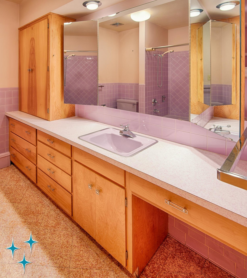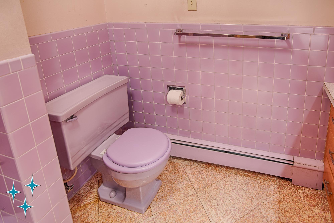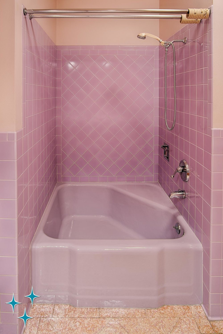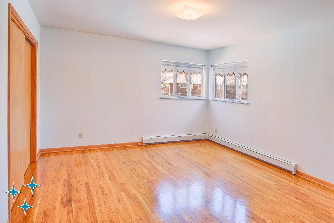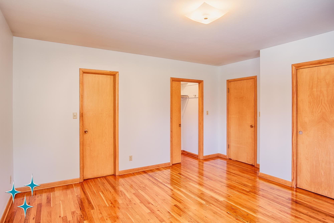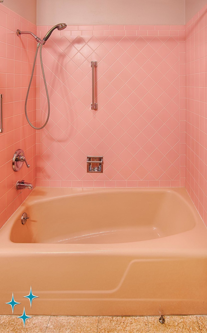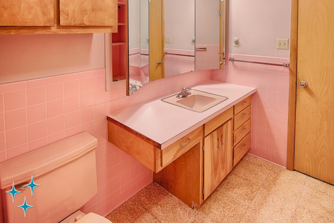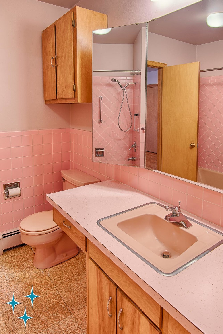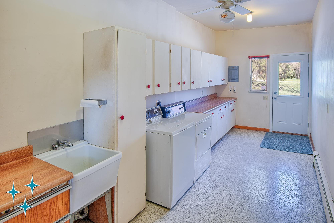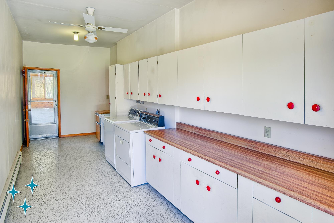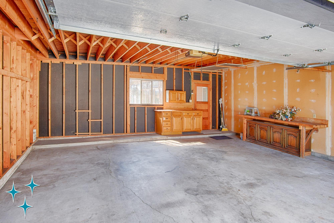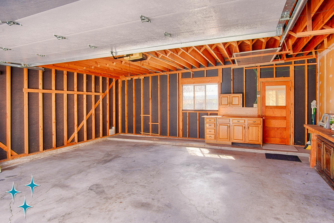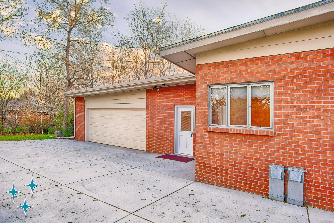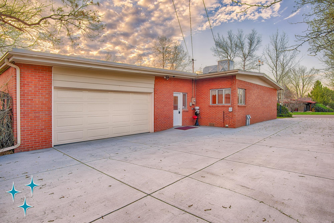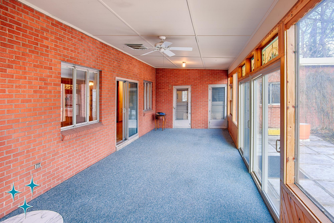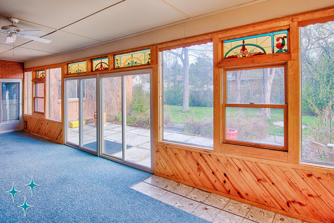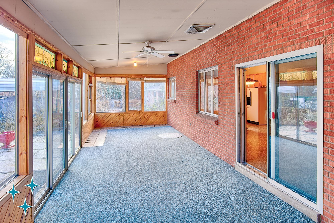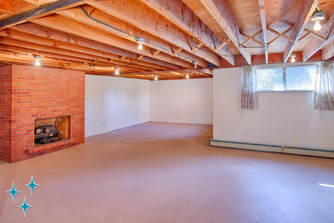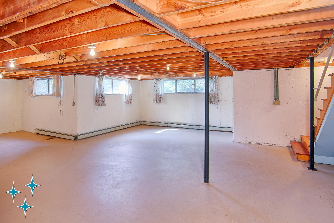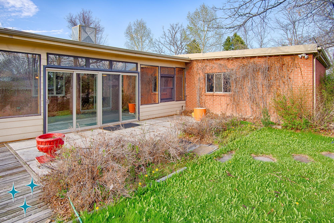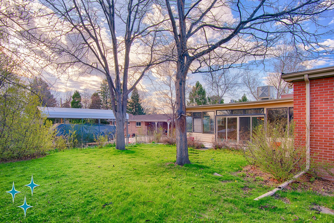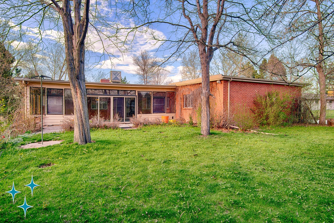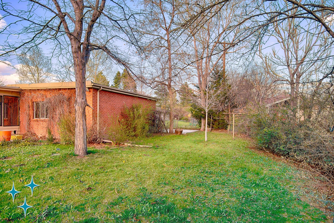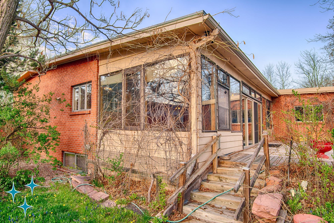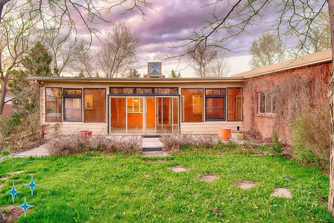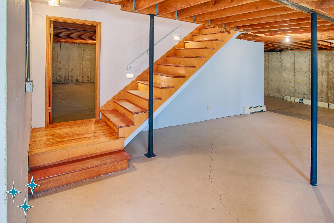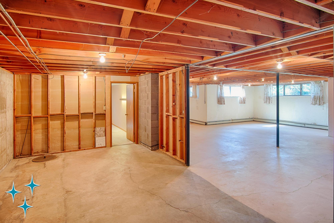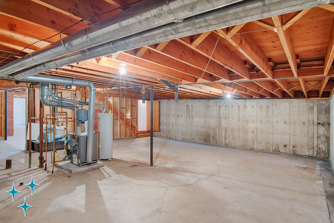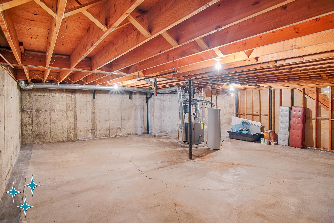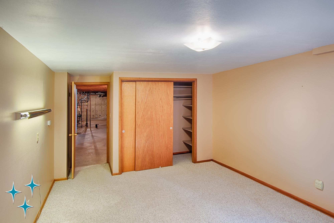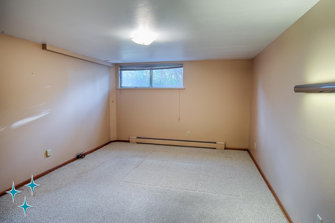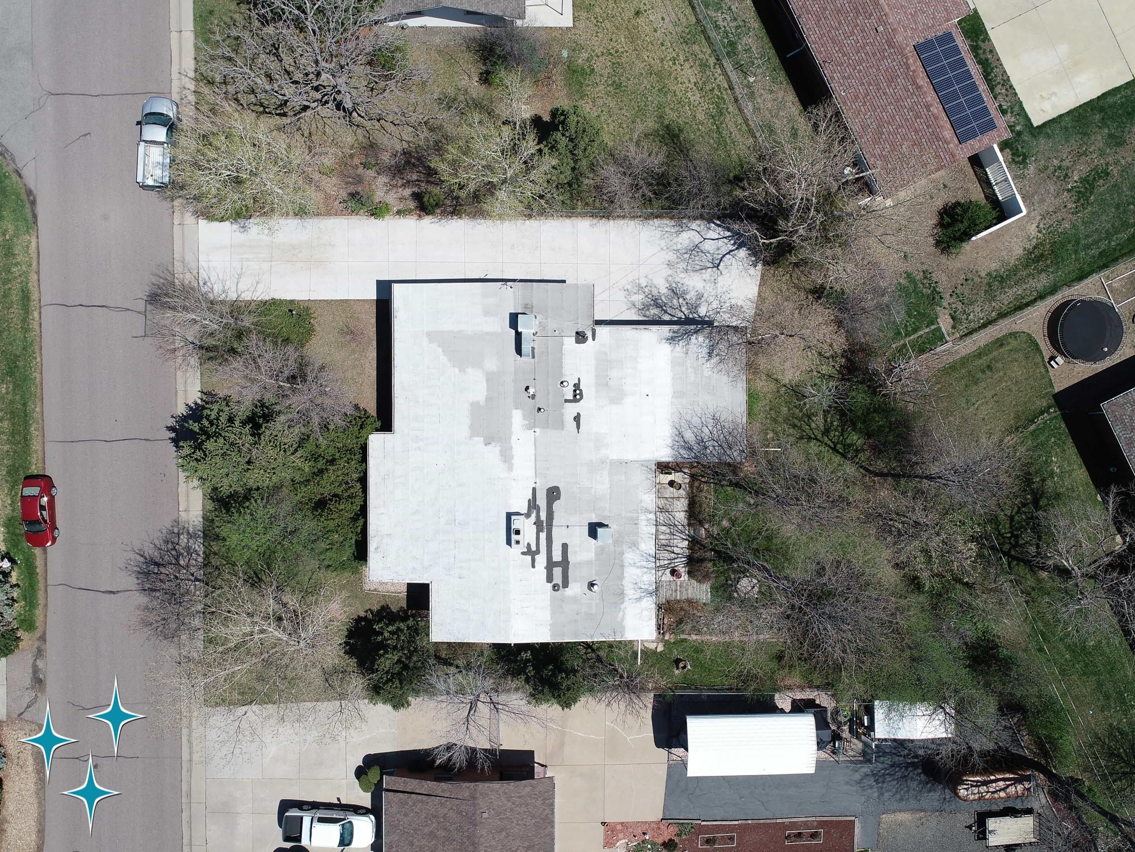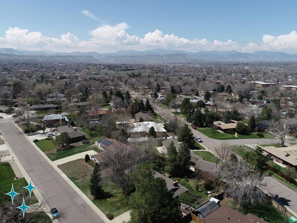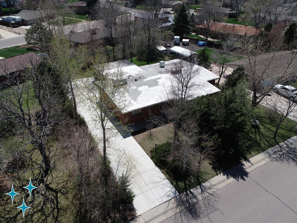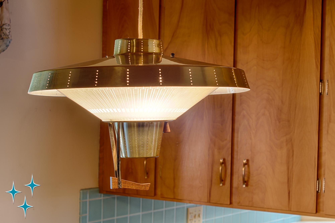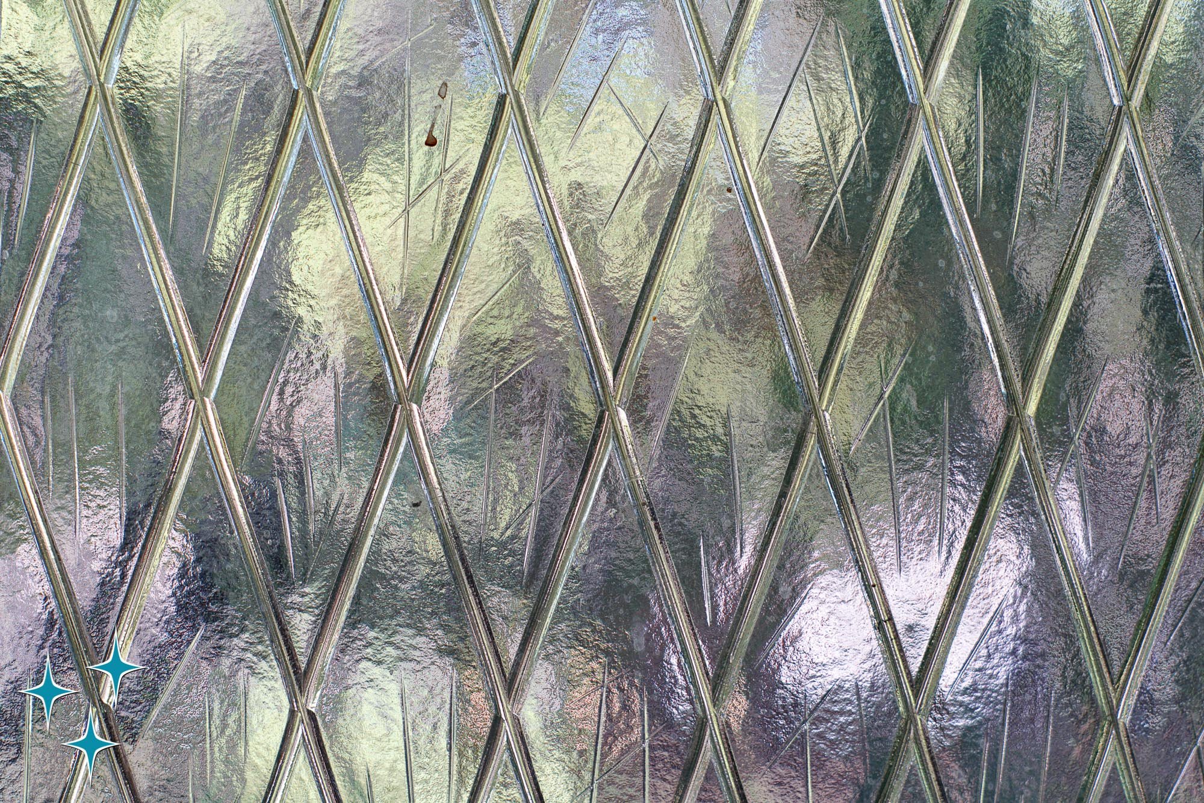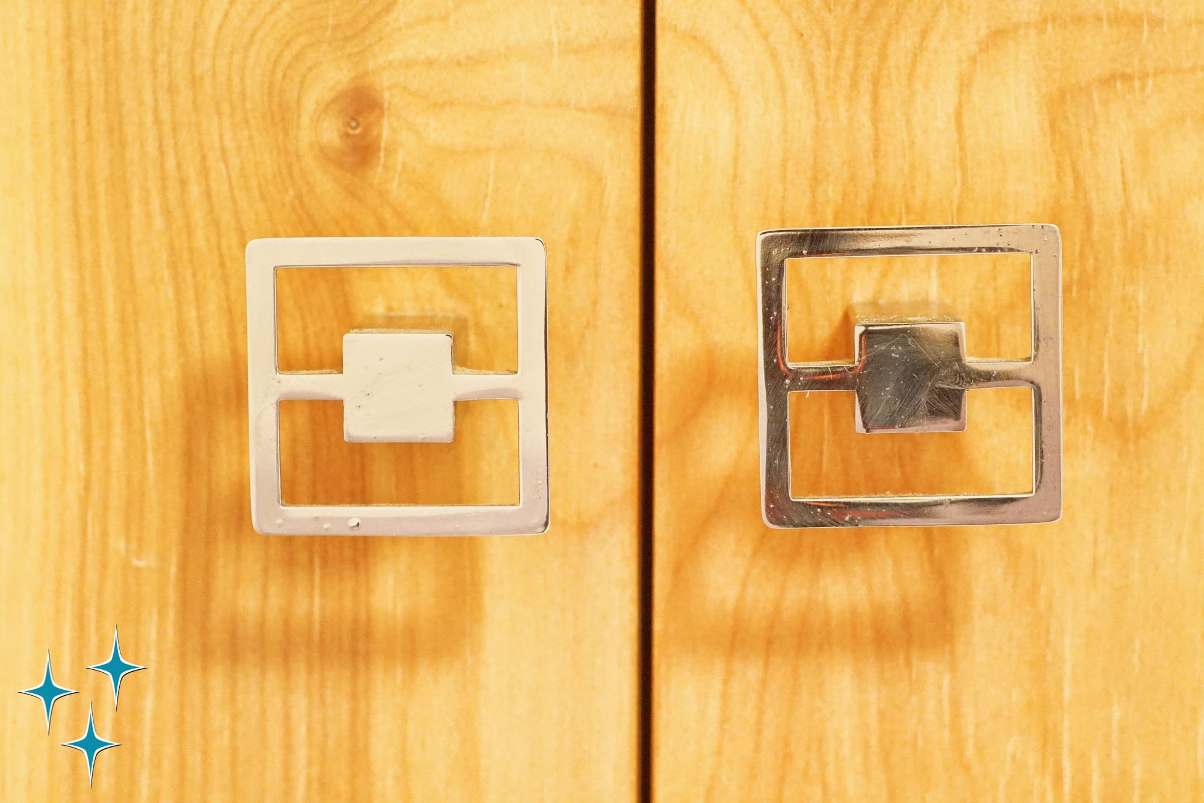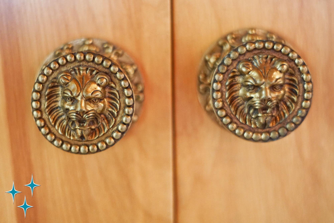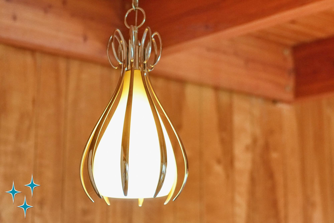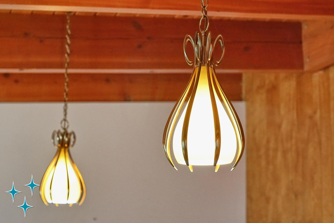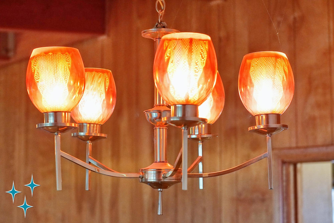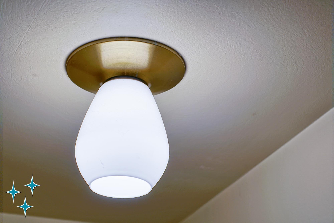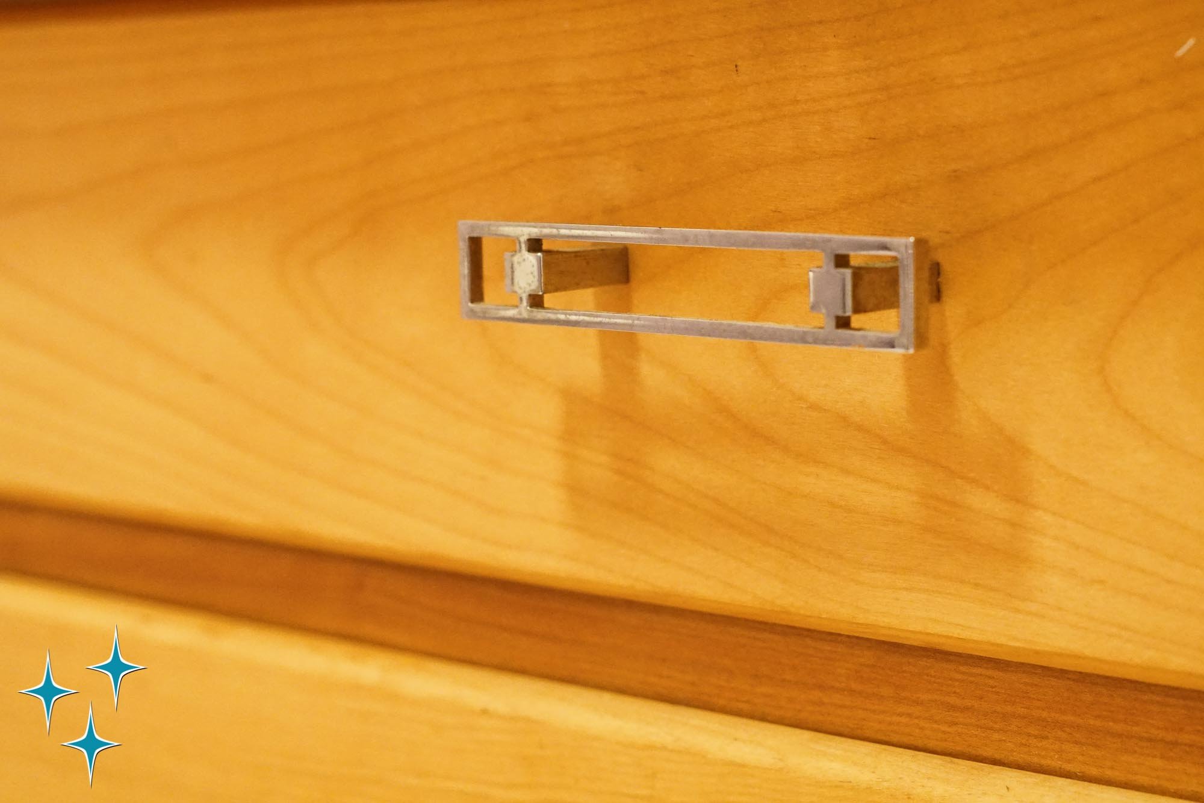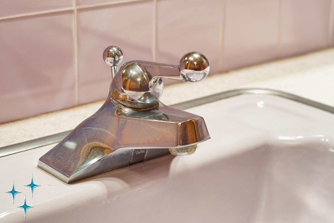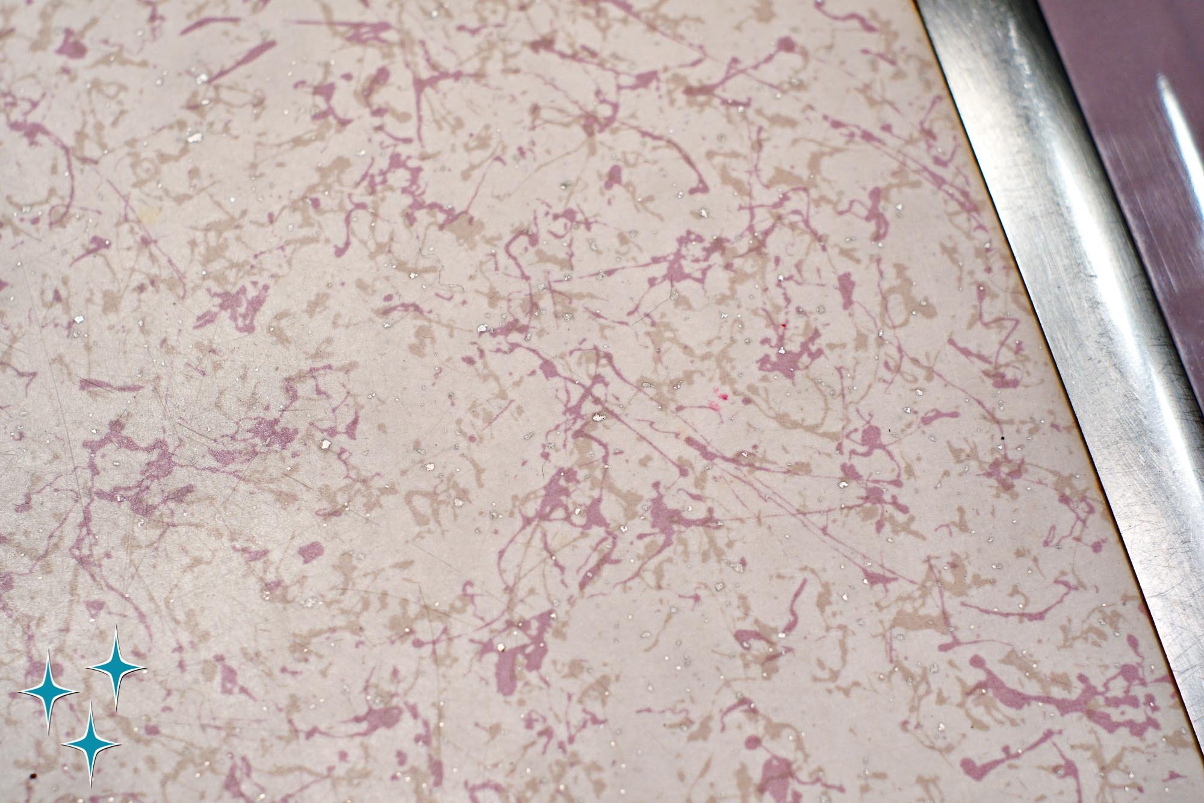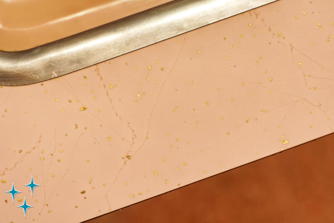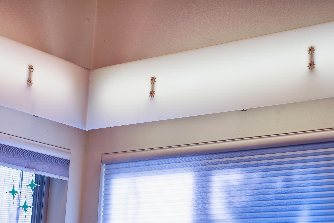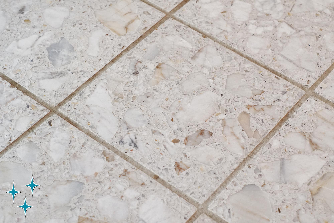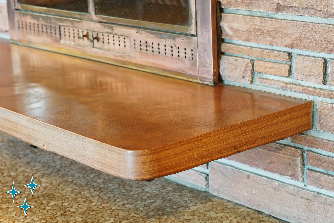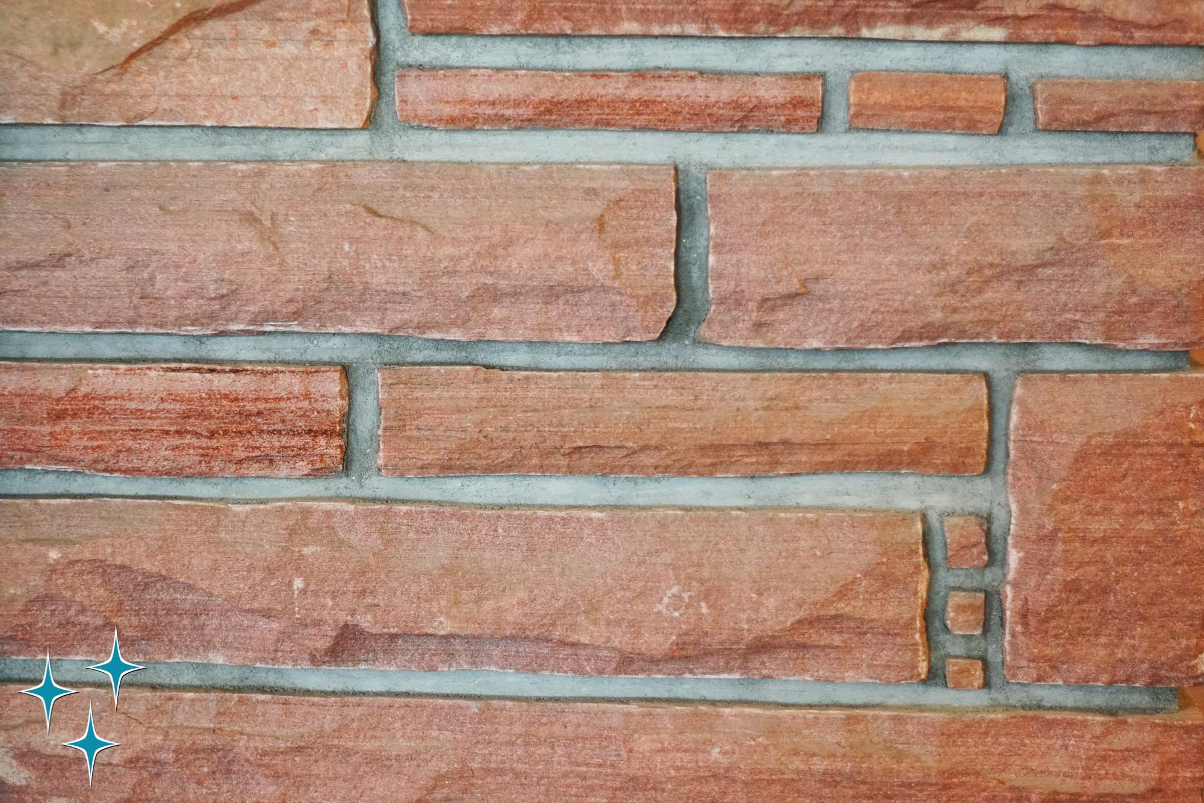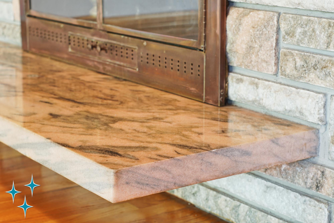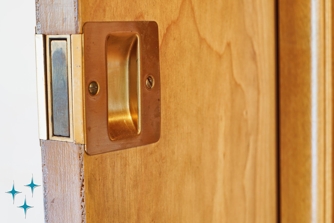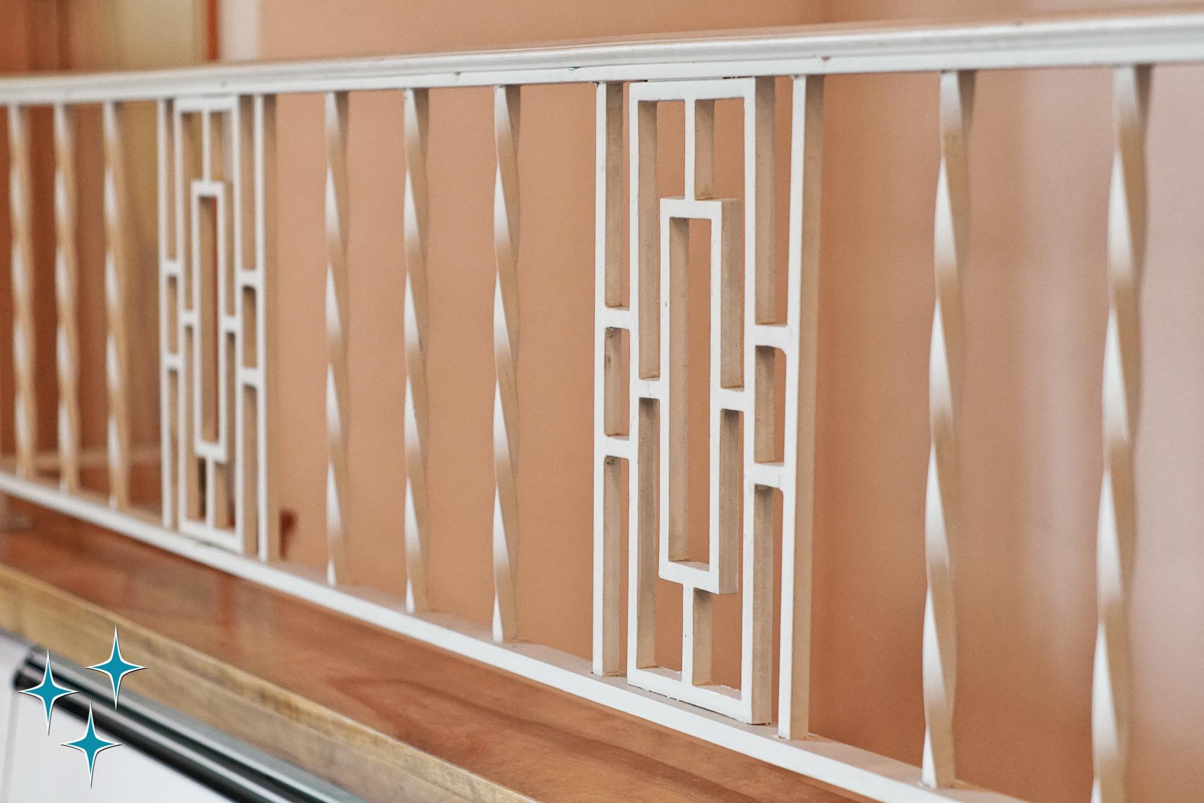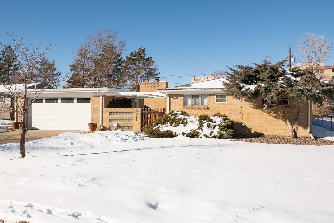10350 W 35th Avenue, Wheat Ridge
Your Dream Home is Waiting in Overlook Estates
10350 W 35th Avenue, Wheat Ridge
Spacious All-Brick Mid-Mod Ranch with Abundant Vintage Charm
Sold!
Sold for $560,000 in July 2019
Open for admiration! An all-brick vintage charmer in Wheat Ridge . . .
Listing Details
Step through the front door of this all-brick mid-mod ranch, and it’s hard not to be impressed by the wide open spaces of the oversized living room and dining room, the wood paneled wall surrounding a double-sided gas fireplace, the polished terrazzo flooring in the foyer, and most impressively, the stained exposed wood beams and vaulted tongue-and-groove ceilings . . . and this is only the beginning of what this spacious home has to offer in vintage charm and open space.
With over 2,500 square feet on a single level, every room is scaled up, and yet the extra size doesn’t diminish the amount of vintage detail found through this house. This house has only been sold once before, which is what lead to the preservation of so many great vintage elements.
Birch veneer doors are stained to match the original birch cabinets found in the kitchen and bathrooms. Both bathrooms have a complete set of color fixtures with complimentary tile . . . one in lavender and one in pink. The double-sided fireplace employs natural stone on both the surround and the cantilevered hearth, and each side uses different stone than the other. Vintage hardware is found everywhere, with matching brass doorknobs throughout, vintage cabinet pulls (with different designs in each room) and two pocket doors. Several vintage pendant light fixtures can be found throughout the house, each a unique statement for the room that it’s in.
Behind the house is a large all-glass sunroom, perfectly sized for entertaining. Outside the sunroom is a concrete patio with inset wood, which leads to the green backyard.
With a 14,000+ foot yard, the house is set far from the street, and has a long driveway leading to the hidden rear two-car garage. Scale back some of the existing junipers, and this house will have exceptional street appeal with its large picture windows, handsome brick exterior, and exposed beams that extend from the indoors out under the eaves.
Below the house is a mostly unfinished full basement (one non-conforming bedroom was built out, leaving the rest unfinished). With this space included, the overall space of the house approaches 5,000 square feet. This gives you an impressive amount of space to finish out, and still have space left over!
Home features:
2,559 square foot upper level with a mostly unfinished full-basement below. 4,914 square feet total!
4 bedrooms, 2 bathrooms
Large 14,815 square foot lot.
Mature neighborhood with large trees.
Oversized living and dining rooms with enormous picture windows and vintage pendant light fixtures.
Vaulted tongue-and-groove ceilings with wood stained exposed beams in all of the living areas.
Glass 3-seasons room off the informal dining room.
Vintage birch kitchen and bathroom cabinets throughout.
Birch veneer doors, finished to match the cabinets with vintage brass hardware throughout.
Two bathrooms with color fixtures and matching tile, one in lavender and the other in pink.
Double-sided gas fireplace as a central focal point to the house.
Terrazzo tile in the front hall.
Spacious mud room/laundry room.
Hydronic floorboard heating
2-car attached garage
Much more!
Video Walkthrough
Take a tour of 10350 W 35th Avenue with Adrian right now!
Listing Details
Design is in the details in this mid-century gem!
Photos of 10350 W 35th Avenue
